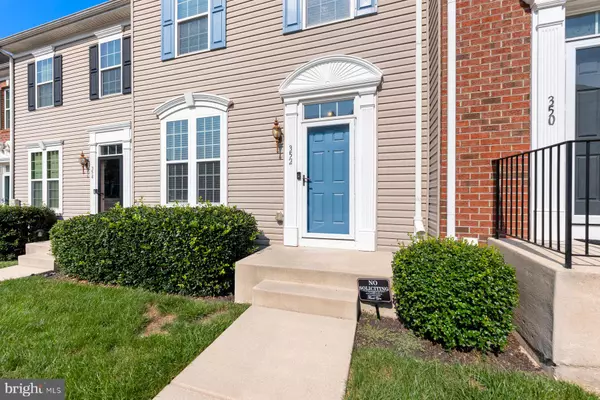$370,000
$380,000
2.6%For more information regarding the value of a property, please contact us for a free consultation.
3 Beds
3 Baths
1,940 SqFt
SOLD DATE : 11/08/2024
Key Details
Sold Price $370,000
Property Type Townhouse
Sub Type Interior Row/Townhouse
Listing Status Sold
Purchase Type For Sale
Square Footage 1,940 sqft
Price per Sqft $190
Subdivision Esplanade At Red Run
MLS Listing ID MDBC2104916
Sold Date 11/08/24
Style Contemporary
Bedrooms 3
Full Baths 2
Half Baths 1
HOA Fees $125/mo
HOA Y/N Y
Abv Grd Liv Area 1,440
Originating Board BRIGHT
Year Built 2012
Annual Tax Amount $3,257
Tax Year 2024
Lot Size 1,628 Sqft
Acres 0.04
Property Description
Welcome to 352 Paladium Ct. As you enter into the main level of the home you notice a spacious open floor plan with original hardwood floors. The living room is great for welcoming friends and family or just a much needed rest of the couch after a long day. As you walk past the living room you have large kitchen with an island you can put up some stools and eat a quick meal and/or use the extra countertop space for food preparation. Off the kitchen is the dining area which has a great view out of the sliding glass door to the back deck. On the deck you can enjoy your day, grill out with easy access to the kitchen or just get some sun. Heading upstairs you have a large primary bedroom with a decoratively painted tray ceiling and large walk in closet. In the primary bathroom, you have a large standing shower and double sink vanity. There are 2 other spacious bedrooms with a hallway bathroom. Down in the basement you have a large space to entertain family and friends, watch a game or even create a space for yourself to work from home. There is a half bathroom in the basement as well as a full walkout space to the backyard.
This house is conveniently located right off of Red Run Blvd in the Esplanade At Red Run Community. The property is very close to 795, Mill Run Circle Shopping, Foundry Row and different shops and restaurants, gyms and hiking trails. The unit also comes with 2 assigned parking spots. Come tour the property today.
Location
State MD
County Baltimore
Zoning R
Rooms
Basement Fully Finished, Walkout Level
Interior
Hot Water Natural Gas
Heating Forced Air
Cooling Central A/C
Fireplace N
Heat Source Natural Gas
Exterior
Garage Spaces 2.0
Parking On Site 2
Waterfront N
Water Access N
Accessibility None
Parking Type Parking Lot
Total Parking Spaces 2
Garage N
Building
Story 3
Foundation Permanent
Sewer Public Sewer
Water Public
Architectural Style Contemporary
Level or Stories 3
Additional Building Above Grade, Below Grade
New Construction N
Schools
School District Baltimore County Public Schools
Others
HOA Fee Include Common Area Maintenance,Snow Removal,Trash
Senior Community No
Tax ID 04042500008184
Ownership Fee Simple
SqFt Source Assessor
Acceptable Financing Cash, Conventional, FHA, VA
Listing Terms Cash, Conventional, FHA, VA
Financing Cash,Conventional,FHA,VA
Special Listing Condition Standard
Read Less Info
Want to know what your home might be worth? Contact us for a FREE valuation!
Our team is ready to help you sell your home for the highest possible price ASAP

Bought with Samuel S Lingam • Berkshire Hathaway HomeServices PenFed Realty

“My job is to find and attract mastery-based agents to the office, protect the culture, and make sure everyone is happy! ”
GET MORE INFORMATION






