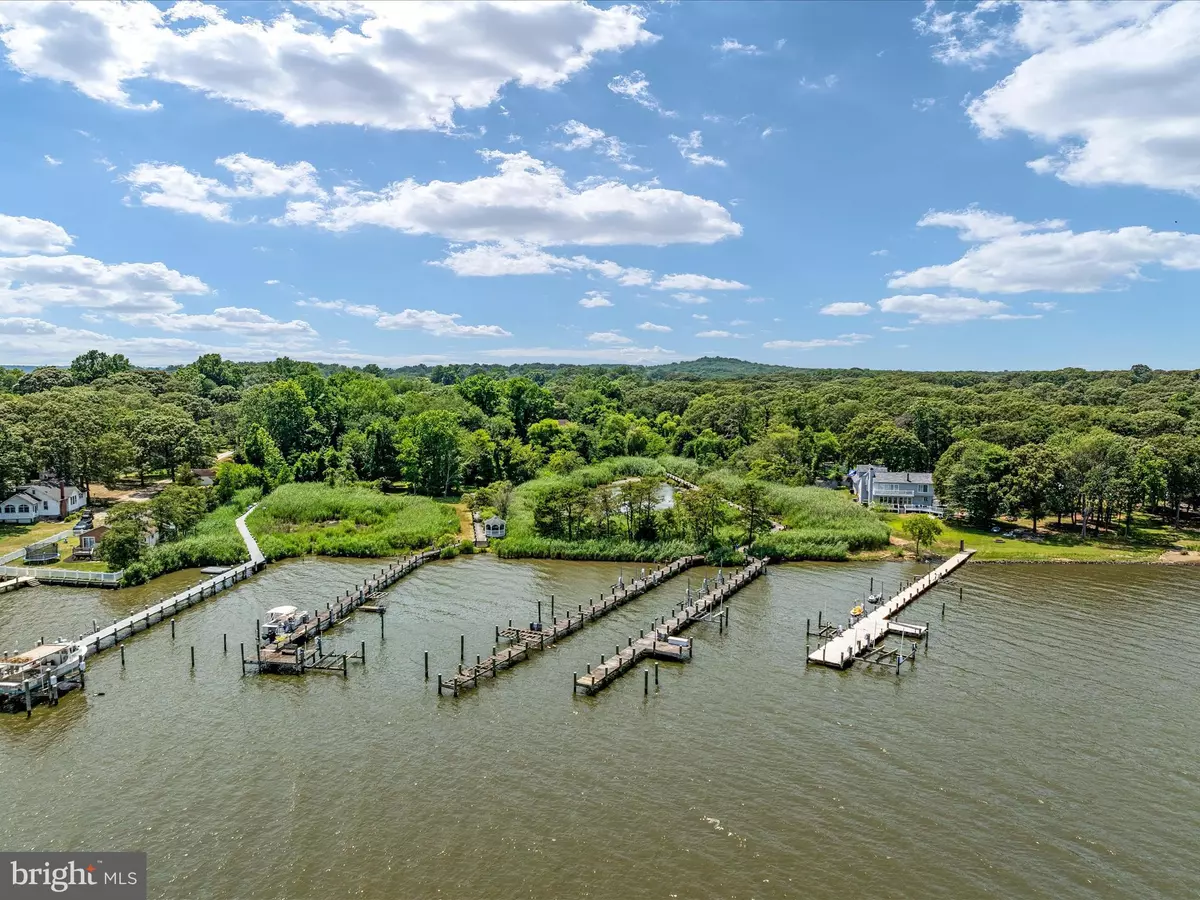$1,250,000
$1,375,000
9.1%For more information regarding the value of a property, please contact us for a free consultation.
6 Beds
5 Baths
3,908 SqFt
SOLD DATE : 11/08/2024
Key Details
Sold Price $1,250,000
Property Type Single Family Home
Sub Type Detached
Listing Status Sold
Purchase Type For Sale
Square Footage 3,908 sqft
Price per Sqft $319
Subdivision None Available
MLS Listing ID MDAA2087796
Sold Date 11/08/24
Style Mid-Century Modern
Bedrooms 6
Full Baths 3
Half Baths 2
HOA Y/N N
Abv Grd Liv Area 3,908
Originating Board BRIGHT
Year Built 1998
Annual Tax Amount $8,436
Tax Year 2024
Lot Size 1.830 Acres
Acres 1.83
Property Description
This luxurious mid-century modern home is the perfect all-seasons waterfront retreat nestled on nearly 2 acres of abundant land, boasting over 3900 square feet of unparalleled living space. Located on Sillery Bay and the Magothy River, this residence offers privacy and tranquility, with a prime position just steps from a fabulous pier and breathtaking views from the pier. The modern architectural design blends seamlessly with its natural surroundings and is complemented by significant amounts of natural stone in both the exterior and interior. The entrance has attractive slate steps to double doors. Enter into expansive two story spaces and the striking view of a magnificent central, two-story living room with a wall of windows overlooking the substantial outdoor living areas and the wooded surrounding yard. The step down living room has a two story, full stone hearth, wood burning fireplace. The adjacent dining area and kitchen are divided by a two sided, stone hearth, gas fireplace. A spacious dedicated workspace on the main level has sliders to the composite deck with another two sided, stone fireplace overlooking the lap and lounge pool. The main level primary room with a corner gas fireplace and cathedral ceiling, has a large walk-in closet, 2nd large closet and an ensuite full bath with jetted soaking tub and 96" vanity. A connecting door provides a 2nd full bath on the main level with hallway access and includes a walk-in shower and 72" vanity. The upper level gallery overlooks the central living space and two story entry rooms. There are 3-4 additional spacious bedrooms and 2 additional full bathrooms on the upper level. The composite deck adorned with natural stone pillars between the baluster and rail system has a covered entertainment area with a wet-bar, built-in JennAir grill with Barbeque Galore side burners, granite countertops and Thermador range vent. Enjoy a short stroll on a path to the shared boardwalk with tranquil views of a tidal pond on the adjacent property, opening to the left side, privately owned 102' of water frontage, pier with 2 slips, one with a boat lift and 3 personal watercraft lifts. Clean the catch of the day on the pier's cleaning station while taking in the breathtaking views of Sillery Bay and Gibson Island. An attached 3-car garage and a detached 1-car garage provide ample vehicle storage in addition to multiple carports in the mid century modern style. This beloved haven offers the best of both worlds – a private wooded retreat with direct access to a fabulous pier and stunning water views, all conveniently located near commuter routes to DC, Baltimore and Annapolis, BWI airport, & recreational activities, ensuring every convenience is within reach. Don't miss this opportunity! Schedule your private tour today!
Location
State MD
County Anne Arundel
Zoning R2
Direction South
Rooms
Other Rooms Living Room, Dining Room, Primary Bedroom, Bedroom 2, Bedroom 3, Bedroom 4, Bedroom 5, Kitchen, Den, Laundry, Bedroom 6, Primary Bathroom, Full Bath
Main Level Bedrooms 2
Interior
Interior Features Ceiling Fan(s), Central Vacuum, Entry Level Bedroom, Exposed Beams, Floor Plan - Open, Kitchen - Island, Kitchen - Table Space, Primary Bath(s), Recessed Lighting, Skylight(s), Bathroom - Soaking Tub, Walk-in Closet(s), Water Treat System, Wet/Dry Bar, Wood Floors
Hot Water Propane
Heating Forced Air
Cooling Central A/C, Ceiling Fan(s)
Fireplaces Number 4
Fireplaces Type Double Sided, Gas/Propane, Mantel(s), Wood
Equipment Cooktop - Down Draft, Dishwasher, Extra Refrigerator/Freezer, Freezer, Oven - Wall, Refrigerator
Fireplace Y
Window Features Casement,Skylights
Appliance Cooktop - Down Draft, Dishwasher, Extra Refrigerator/Freezer, Freezer, Oven - Wall, Refrigerator
Heat Source Propane - Owned
Laundry Main Floor
Exterior
Exterior Feature Deck(s), Patio(s)
Garage Garage - Side Entry
Garage Spaces 9.0
Carport Spaces 1
Pool Lap/Exercise, Vinyl
Waterfront Y
Waterfront Description Private Dock Site
Water Access Y
Water Access Desc Boat - Powered,Canoe/Kayak,Fishing Allowed,Personal Watercraft (PWC),Sail,Swimming Allowed,Waterski/Wakeboard
View Trees/Woods, Water
Roof Type Architectural Shingle
Accessibility None
Porch Deck(s), Patio(s)
Parking Type Attached Garage, Detached Garage, Driveway, Attached Carport, Detached Carport
Attached Garage 3
Total Parking Spaces 9
Garage Y
Building
Lot Description Backs to Trees, Fishing Available, Private, Tidal Wetland, Cul-de-sac
Story 2
Foundation Crawl Space
Sewer On Site Septic
Water Well
Architectural Style Mid-Century Modern
Level or Stories 2
Additional Building Above Grade
Structure Type 2 Story Ceilings,Beamed Ceilings,Cathedral Ceilings
New Construction N
Schools
Elementary Schools Bodkin
Middle Schools Chesapeake Bay
High Schools Chesapeake
School District Anne Arundel County Public Schools
Others
Pets Allowed Y
Senior Community No
Tax ID 020300090060621
Ownership Fee Simple
SqFt Source Assessor
Special Listing Condition Standard
Pets Description Cats OK, Dogs OK
Read Less Info
Want to know what your home might be worth? Contact us for a FREE valuation!
Our team is ready to help you sell your home for the highest possible price ASAP

Bought with Isabel Carrero • Samson Properties

“My job is to find and attract mastery-based agents to the office, protect the culture, and make sure everyone is happy! ”
GET MORE INFORMATION






