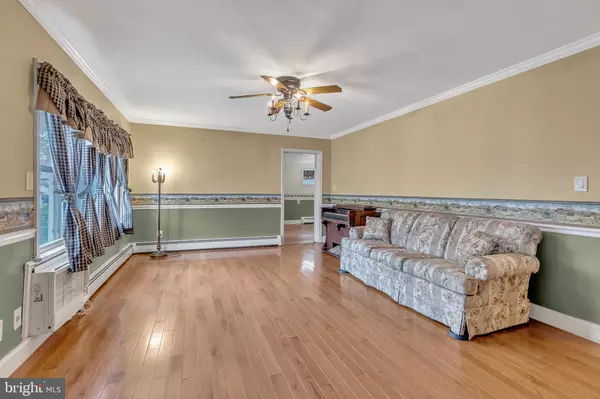$405,000
$360,000
12.5%For more information regarding the value of a property, please contact us for a free consultation.
4 Beds
2 Baths
1,368 SqFt
SOLD DATE : 11/08/2024
Key Details
Sold Price $405,000
Property Type Single Family Home
Sub Type Detached
Listing Status Sold
Purchase Type For Sale
Square Footage 1,368 sqft
Price per Sqft $296
Subdivision None Available
MLS Listing ID NJME2049698
Sold Date 11/08/24
Style Ranch/Rambler
Bedrooms 4
Full Baths 2
HOA Y/N N
Abv Grd Liv Area 1,368
Originating Board BRIGHT
Year Built 1949
Annual Tax Amount $6,097
Tax Year 2023
Lot Size 0.393 Acres
Acres 0.39
Lot Dimensions 107.00 x 160.00
Property Description
This charming ranch-style home in Hamilton is the perfect place to settle down and call home. With 4 bedrooms and 2 full bathrooms, this property offers plenty of space for the whole family. The home features ample cabinet space in the kitchen, a cozy family room, and a spacious primary bedroom with a walk-in closet. The basement with a full bathroom is waiting to be finished. The full attic and detached garage provide additional storage space for all your needs. Situated on a double-sized corner lot across from a township park, the backyard is fully fenced and perfect for hosting family gatherings or enjoying a quiet evening outdoors. Don't miss out on this opportunity to own a piece of paradise in Hamilton! Contact us today to schedule a showing and make this house your new home.
Location
State NJ
County Mercer
Area Hamilton Twp (21103)
Zoning RESIDENTIAL
Direction Northeast
Rooms
Other Rooms Living Room, Bedroom 2, Bedroom 3, Bedroom 4, Kitchen, Bedroom 1, Sun/Florida Room, Bathroom 1
Basement Full, Interior Access, Outside Entrance, Poured Concrete, Space For Rooms, Unfinished, Other
Main Level Bedrooms 4
Interior
Interior Features Attic, Walk-in Closet(s)
Hot Water Natural Gas
Heating Baseboard - Hot Water
Cooling Wall Unit
Fireplace N
Heat Source Natural Gas
Laundry Basement, Hookup
Exterior
Garage Garage - Front Entry
Garage Spaces 6.0
Utilities Available Natural Gas Available
Waterfront N
Water Access N
View Garden/Lawn, Park/Greenbelt
Roof Type Shingle,Pitched
Accessibility None
Parking Type Detached Garage, Driveway, Off Street
Total Parking Spaces 6
Garage Y
Building
Lot Description Corner, Front Yard, Rear Yard
Story 1
Foundation Block
Sewer Public Sewer
Water Public
Architectural Style Ranch/Rambler
Level or Stories 1
Additional Building Above Grade, Below Grade
New Construction N
Schools
School District Hamilton Township
Others
Senior Community No
Tax ID 03-02462-00005
Ownership Fee Simple
SqFt Source Assessor
Acceptable Financing Cash, Conventional, FHA 203(k), FHA, VA
Listing Terms Cash, Conventional, FHA 203(k), FHA, VA
Financing Cash,Conventional,FHA 203(k),FHA,VA
Special Listing Condition Standard
Read Less Info
Want to know what your home might be worth? Contact us for a FREE valuation!
Our team is ready to help you sell your home for the highest possible price ASAP

Bought with NON MEMBER • Non Subscribing Office

“My job is to find and attract mastery-based agents to the office, protect the culture, and make sure everyone is happy! ”
GET MORE INFORMATION






