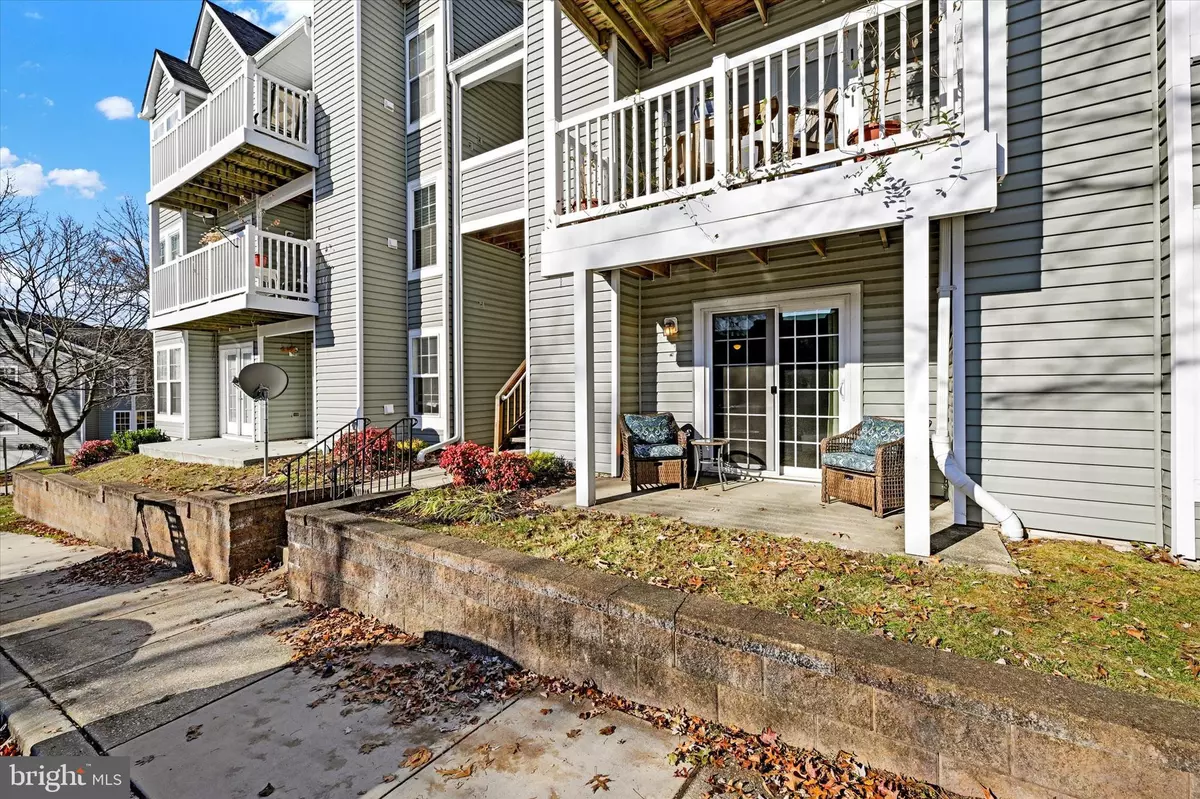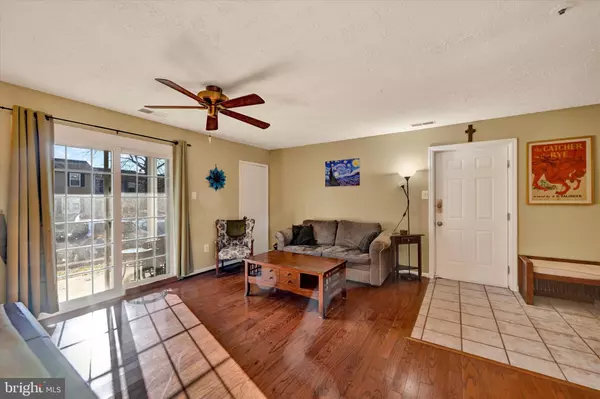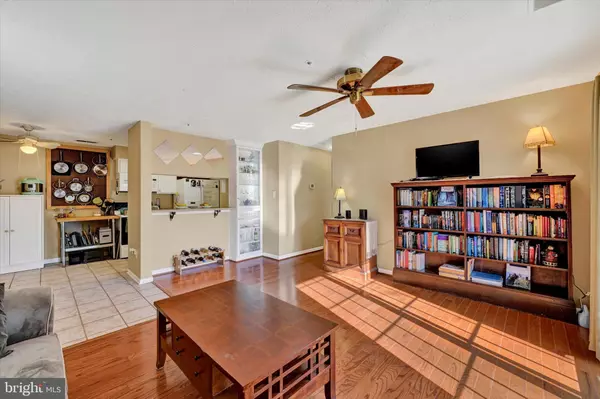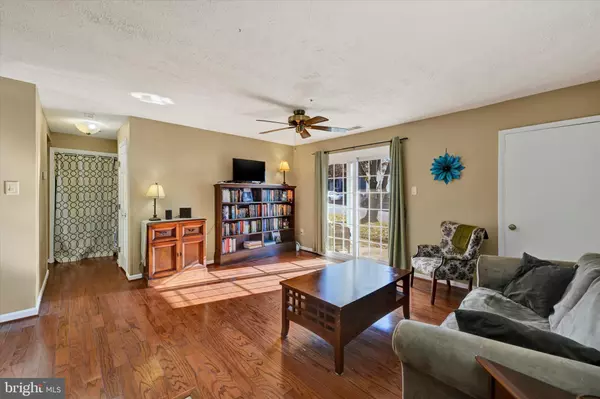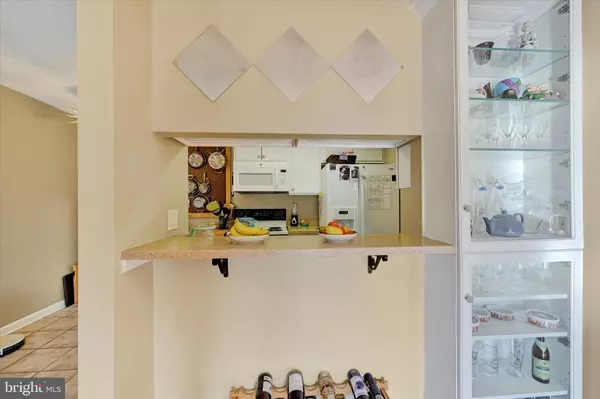$245,000
$244,900
For more information regarding the value of a property, please contact us for a free consultation.
2 Beds
2 Baths
855 SqFt
SOLD DATE : 12/23/2024
Key Details
Sold Price $245,000
Property Type Condo
Sub Type Condo/Co-op
Listing Status Sold
Purchase Type For Sale
Square Footage 855 sqft
Price per Sqft $286
Subdivision Rockburn Commons Ii
MLS Listing ID MDHW2046968
Sold Date 12/23/24
Style Unit/Flat
Bedrooms 2
Full Baths 2
Condo Fees $535/mo
HOA Y/N N
Abv Grd Liv Area 855
Originating Board BRIGHT
Year Built 1987
Annual Tax Amount $3,073
Tax Year 2024
Property Description
WELCOME HOME!! First Rockburn Commons II condo available in over a year! FHA-FRIENDLY!!! Fantastic GARDEN LEVEL condo, *2 bedrooms/2 full baths*! LOVELY WOOD floors greet you upon entry and flow through the hallway. Ceramic tile and upgraded countertops that pass through a breakfast bar adorn the kitchen! Dining area is conveniently juxtaposed to kitchen with ceiling fan. For those that prefer, the dining space easily can be used as an extended kitchen, for added countertop/cabinet space. Spacious Living room with WOOD FLOORS and BUILT-IN CABINET with glass doors offer ELEGANCE in this COZY home! Living Room with younger heavy GLASS SLIDING DOORS walks out to the charming PATIO, offering the perfect way to charge up or unwind in the fresh air! PRIMARY BEDROOM "ENSUITE" WITH WALK-IN CLOSET and FULL BATH that has DEEP SOAKING TUB/SHOWER! Secondary bedroom has deep closet and is super-convenient to the hallway FULL BATH with TILED WALK-IN SHOWER. Secondary bath is located in the rear of the condo with the bedrooms, so it offers privacy from the common living areas of the home, which guests will love! 2/2024 Stacked washer and dryer leaves space for storage! Windows and Glass Slider are all 5 years young! HVAC and water heater are older but are operational - Sellers is INCLUDING a 1-YEAR HOME WARRANTY that will cover these items for Buyer Peace of Mind! Parking is open; the spaces that face into the condo buildings are reserved for condo residents, and the parking lot at the corner also is for all condo residents. There are spaces right in front of this building. HoCo LIBRARY Elkridge branch is around the corner from the neighborhood! MARC train stop, MAJOR TRAVEL ROUTES, BREWERIES, DINING, INDOOR RECREATION facilities and STATE PARKS all are very nearby this lovely community. All the convenience without all the congestion of some neighboring towns. Monthly condo fees expected to increase by $40/month in January. Association will be replacing all decks & patios sometime soon, as response to the Reserve Study - expense is covered by the monthly fees. Imagine yourself here in this nestled & neat community, quiet yet convenient to everything. SCHEDULE YOUR TOUR TODAY!!
Location
State MD
County Howard
Zoning RA15
Rooms
Other Rooms Living Room, Dining Room, Bedroom 2, Kitchen, Bedroom 1, Laundry, Bathroom 1, Bathroom 2
Main Level Bedrooms 2
Interior
Interior Features Bathroom - Tub Shower, Bathroom - Walk-In Shower, Built-Ins, Carpet, Ceiling Fan(s), Combination Kitchen/Dining, Dining Area, Entry Level Bedroom, Floor Plan - Open, Floor Plan - Traditional, Primary Bath(s), Upgraded Countertops, Walk-in Closet(s), Wood Floors
Hot Water Electric
Heating Forced Air, Heat Pump(s)
Cooling Central A/C
Flooring Tile/Brick, Partially Carpeted, Other
Equipment Built-In Microwave, Dishwasher, Dryer - Electric, Dryer - Front Loading, Exhaust Fan, Icemaker, Oven/Range - Electric, Refrigerator, Washer - Front Loading, Washer/Dryer Stacked
Fireplace N
Appliance Built-In Microwave, Dishwasher, Dryer - Electric, Dryer - Front Loading, Exhaust Fan, Icemaker, Oven/Range - Electric, Refrigerator, Washer - Front Loading, Washer/Dryer Stacked
Heat Source Electric
Laundry Has Laundry, Washer In Unit, Dryer In Unit
Exterior
Exterior Feature Patio(s)
Utilities Available Water Available, Sewer Available, Electric Available
Amenities Available None
Water Access N
Street Surface Black Top
Accessibility Grab Bars Mod, No Stairs
Porch Patio(s)
Road Frontage City/County
Garage N
Building
Story 1
Unit Features Garden 1 - 4 Floors
Foundation Slab
Sewer Public Sewer
Water Public
Architectural Style Unit/Flat
Level or Stories 1
Additional Building Above Grade, Below Grade
New Construction N
Schools
School District Howard County Public School System
Others
Pets Allowed Y
HOA Fee Include Common Area Maintenance,Lawn Maintenance,Management,Reserve Funds,Snow Removal,Trash,Water
Senior Community No
Tax ID 1401215310
Ownership Condominium
Security Features Smoke Detector,Sprinkler System - Indoor
Acceptable Financing FHA, Conventional, Cash, Private, VA
Horse Property N
Listing Terms FHA, Conventional, Cash, Private, VA
Financing FHA,Conventional,Cash,Private,VA
Special Listing Condition Standard
Pets Allowed Size/Weight Restriction, Dogs OK, Cats OK
Read Less Info
Want to know what your home might be worth? Contact us for a FREE valuation!
Our team is ready to help you sell your home for the highest possible price ASAP

Bought with Daniel V Iampieri • RE/MAX Aspire
“My job is to find and attract mastery-based agents to the office, protect the culture, and make sure everyone is happy! ”
GET MORE INFORMATION

