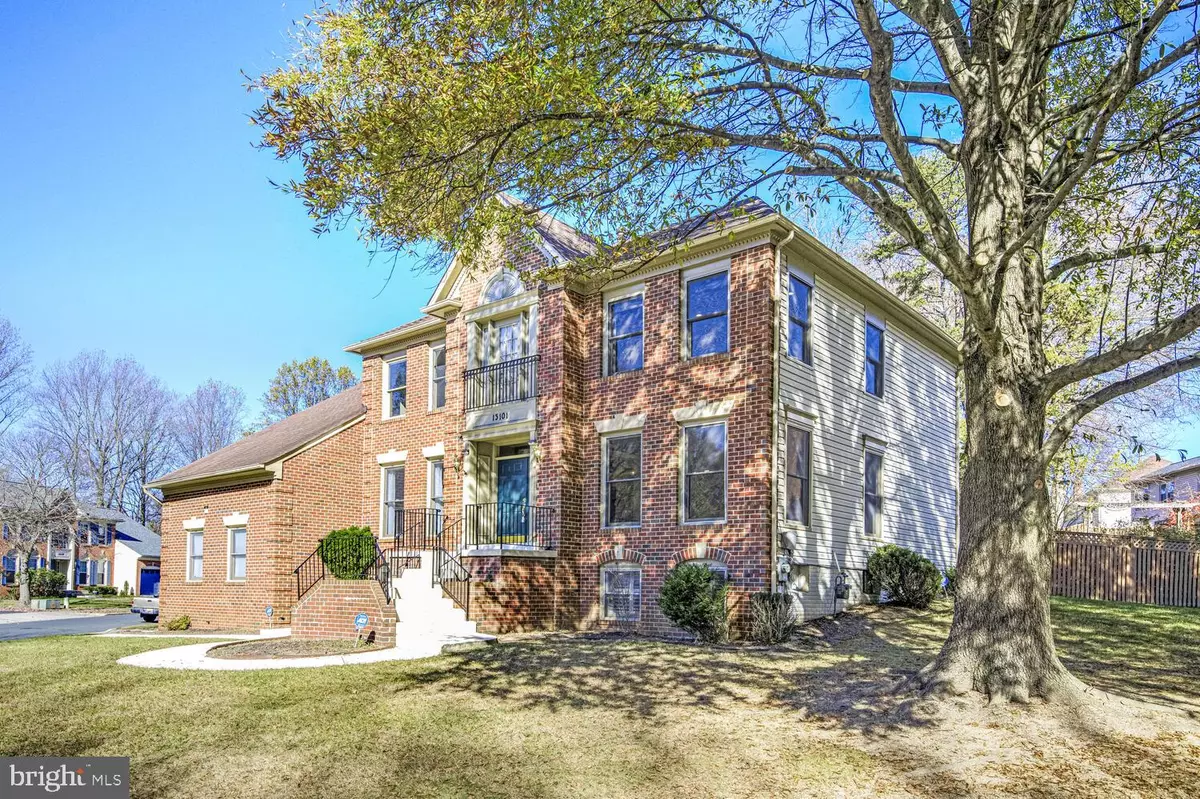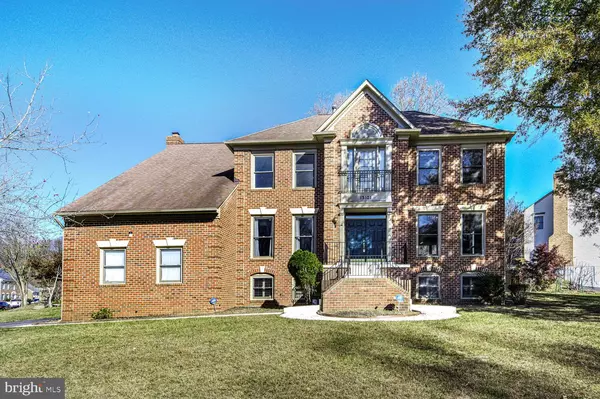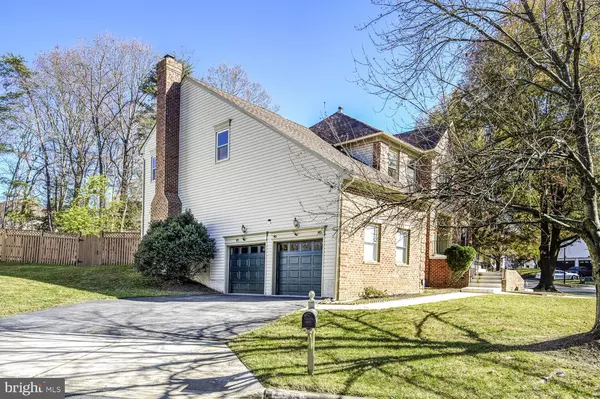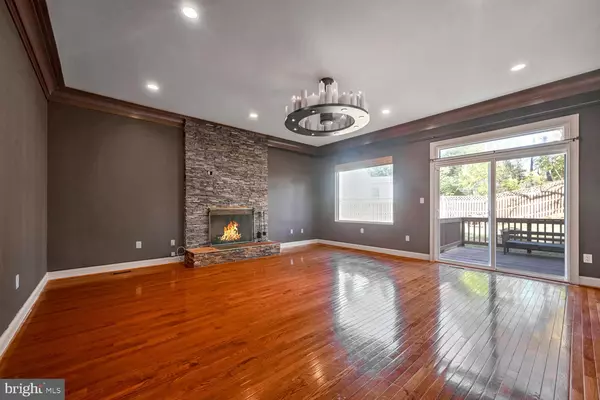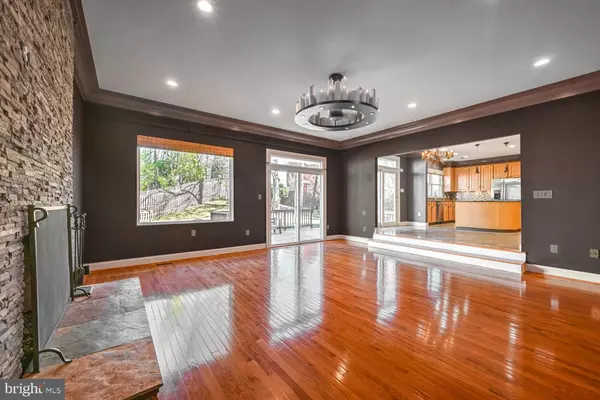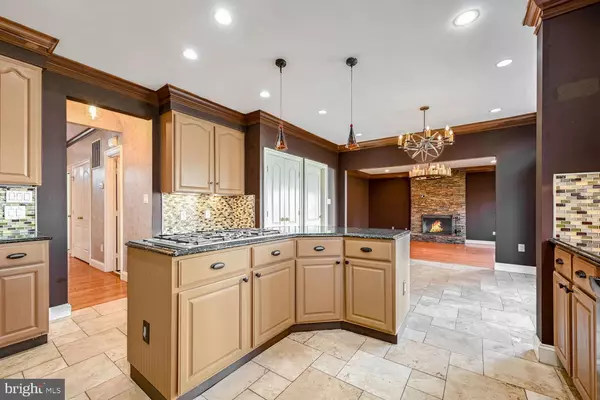$860,000
$875,000
1.7%For more information regarding the value of a property, please contact us for a free consultation.
5 Beds
4 Baths
4,818 SqFt
SOLD DATE : 12/27/2024
Key Details
Sold Price $860,000
Property Type Single Family Home
Sub Type Detached
Listing Status Sold
Purchase Type For Sale
Square Footage 4,818 sqft
Price per Sqft $178
Subdivision Sherwood Forest Manor
MLS Listing ID MDMC2155766
Sold Date 12/27/24
Style Colonial
Bedrooms 5
Full Baths 3
Half Baths 1
HOA Fees $42/mo
HOA Y/N Y
Abv Grd Liv Area 3,418
Originating Board BRIGHT
Year Built 1991
Annual Tax Amount $8,556
Tax Year 2024
Lot Size 0.359 Acres
Acres 0.36
Property Description
Remarkable brick-front single-family home in Sherwood Forest boasting over 5,000sq/ft of interior living space situated on a .35 of an acre corner lot. Enter through the front door into the home's two-story foyer with a semi circular staircase. Upon entry you will notice a large home office to your left with double floor-to-ceiling windows. To your right is your formal living room with four large floor-to-ceiling windows flooding the home with natural light. Straight through the foyer brings you into the gourmet kitchen with custom cabinetry and stainless steel appliances. The kitchen opens up on one end to the living room which leads out to the rear deck and large fenced in backyard, and on the opposite end is your formal dining room. Next, head upstairs where you will find a huge primary suite with separate sitting room, ensuite bathroom with spa-like tub, shower, double sink vanity, and a large walk-in closet plus two additional closets. Down the hall there are three additional bedrooms and a second full bathroom. Last but not least, head down to the fully finished lower level featuring a home theater, a fifth bedroom, a third full-bathroom, a large home gym, play room, or storage room, and additional living room. This is an incredible home providing lots of square footage with a well-designed open floor plan providing smooth flow throughout the home. Two-car garage accessible from both the main floor and lower level. Parking for an additional 2-4 cars in the driveway. This home is not to be missed! Seller offering an $8,000 credit for interior painting!
Location
State MD
County Montgomery
Zoning R200
Rooms
Basement Fully Finished
Interior
Hot Water Natural Gas
Heating Heat Pump(s), Central
Cooling Central A/C
Fireplaces Number 1
Equipment Cooktop, Oven - Wall, Refrigerator, Dishwasher, Disposal, Washer, Dryer
Furnishings No
Fireplace Y
Appliance Cooktop, Oven - Wall, Refrigerator, Dishwasher, Disposal, Washer, Dryer
Heat Source Electric
Laundry Has Laundry, Washer In Unit, Dryer In Unit, Main Floor
Exterior
Parking Features Garage - Side Entry, Covered Parking, Additional Storage Area, Garage Door Opener, Inside Access
Garage Spaces 4.0
Water Access N
Accessibility None
Attached Garage 2
Total Parking Spaces 4
Garage Y
Building
Story 3
Foundation Other
Sewer Public Sewer
Water Public
Architectural Style Colonial
Level or Stories 3
Additional Building Above Grade, Below Grade
New Construction N
Schools
School District Montgomery County Public Schools
Others
Senior Community No
Tax ID 160502802536
Ownership Fee Simple
SqFt Source Assessor
Acceptable Financing Cash, Conventional, FHA, VA
Listing Terms Cash, Conventional, FHA, VA
Financing Cash,Conventional,FHA,VA
Special Listing Condition Standard
Read Less Info
Want to know what your home might be worth? Contact us for a FREE valuation!
Our team is ready to help you sell your home for the highest possible price ASAP

Bought with Dereje Girma • Samson Properties
“My job is to find and attract mastery-based agents to the office, protect the culture, and make sure everyone is happy! ”
GET MORE INFORMATION

