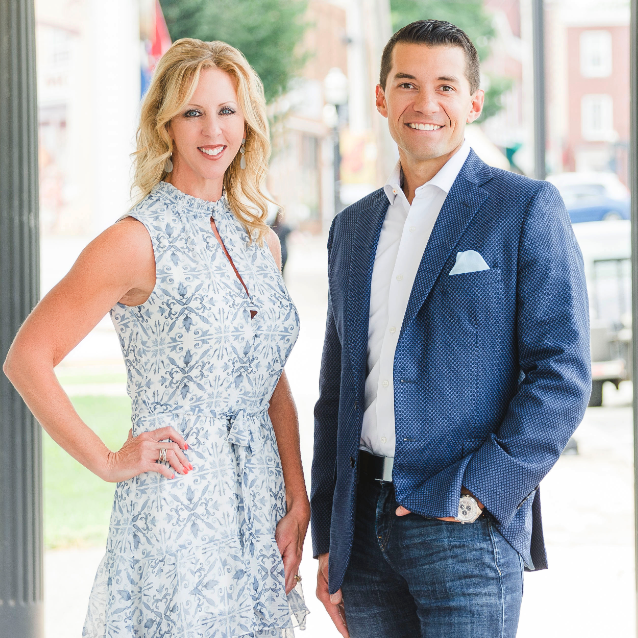$515,000
$499,900
3.0%For more information regarding the value of a property, please contact us for a free consultation.
5 Beds
3 Baths
2,000 SqFt
SOLD DATE : 03/28/2025
Key Details
Sold Price $515,000
Property Type Single Family Home
Sub Type Detached
Listing Status Sold
Purchase Type For Sale
Square Footage 2,000 sqft
Price per Sqft $257
MLS Listing ID MDAA2103898
Sold Date 03/28/25
Style Cape Cod
Bedrooms 5
Full Baths 2
Half Baths 1
HOA Y/N N
Abv Grd Liv Area 1,300
Originating Board BRIGHT
Year Built 1940
Available Date 2025-02-28
Annual Tax Amount $3,367
Tax Year 2024
Lot Size 1.170 Acres
Acres 1.17
Property Sub-Type Detached
Property Description
Come see this beautifully renovated Cape Cod situated on over an acre of land! The light-filled kitchen boasts granite countertops, stainless steel appliances, and crisp white cabinetry, while hardwood floors flow throughout the kitchen and living room. The main-level primary bedroom features a full bath for added convenience. Upstairs, you'll find four additional bedrooms and another full bath. The lower level offers an office, additional family room, and a storage room. Step outside from the kitchen onto the screened porch, overlooking the expansive, level yard. A must-see 30'x40' garage, built in 2022, features a concrete floor and electric—perfect for car enthusiasts, a workshop, or boat/RV storage. Additional highlights include owned solar panels, a new hot water heater, new siding, and a recently installed nitrogen septic system. This home qualifies for 100% financing through a USDA rural loan—don't miss out on this incredible opportunity!. No HOA.
Location
State MD
County Anne Arundel
Zoning R1
Rooms
Other Rooms Family Room, Office
Basement Connecting Stairway, Heated, Improved, Interior Access, Outside Entrance, Partially Finished
Main Level Bedrooms 1
Interior
Interior Features Carpet, Ceiling Fan(s), Entry Level Bedroom, Floor Plan - Open, Kitchen - Eat-In, Kitchen - Table Space, Primary Bath(s), Recessed Lighting, Stove - Pellet, Water Treat System, Wood Floors
Hot Water Electric
Cooling Central A/C
Flooring Carpet, Hardwood
Equipment Built-In Microwave, Dishwasher, Dryer, Refrigerator, Stove, Washer, Water Conditioner - Owned
Fireplace N
Appliance Built-In Microwave, Dishwasher, Dryer, Refrigerator, Stove, Washer, Water Conditioner - Owned
Heat Source Oil
Exterior
Exterior Feature Porch(es), Screened
Parking Features Additional Storage Area
Garage Spaces 8.0
Water Access N
Accessibility None
Porch Porch(es), Screened
Total Parking Spaces 8
Garage Y
Building
Lot Description Cleared, Level
Story 2.5
Foundation Block
Sewer Nitrogen Removal System, Septic Exists
Water Well
Architectural Style Cape Cod
Level or Stories 2.5
Additional Building Above Grade, Below Grade
New Construction N
Schools
Elementary Schools Shady Side
Middle Schools Southern
High Schools Southern
School District Anne Arundel County Public Schools
Others
Senior Community No
Tax ID 020700004758600
Ownership Fee Simple
SqFt Source Assessor
Acceptable Financing Cash, Conventional, FHA, USDA, VA
Listing Terms Cash, Conventional, FHA, USDA, VA
Financing Cash,Conventional,FHA,USDA,VA
Special Listing Condition Standard
Read Less Info
Want to know what your home might be worth? Contact us for a FREE valuation!
Our team is ready to help you sell your home for the highest possible price ASAP

Bought with Jason P Donovan • RE/MAX Leading Edge
“My job is to find and attract mastery-based agents to the office, protect the culture, and make sure everyone is happy! ”
GET MORE INFORMATION







