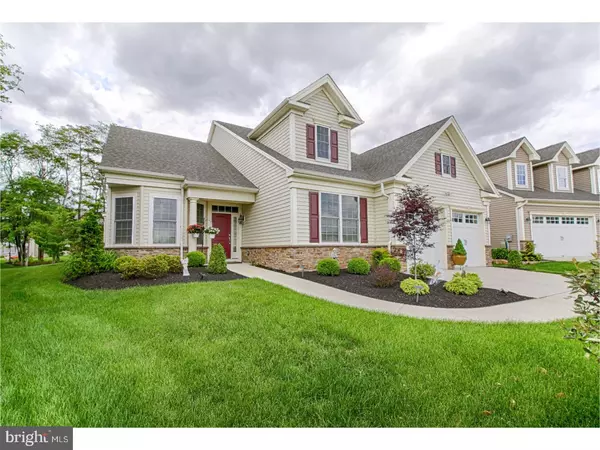$635,000
$649,900
2.3%For more information regarding the value of a property, please contact us for a free consultation.
3 Beds
3 Baths
3,114 SqFt
SOLD DATE : 07/12/2018
Key Details
Sold Price $635,000
Property Type Single Family Home
Sub Type Detached
Listing Status Sold
Purchase Type For Sale
Square Footage 3,114 sqft
Price per Sqft $203
Subdivision Wyngate
MLS Listing ID 1001800410
Sold Date 07/12/18
Style Traditional
Bedrooms 3
Full Baths 3
HOA Fees $196/mo
HOA Y/N Y
Abv Grd Liv Area 3,114
Originating Board TREND
Year Built 2015
Annual Tax Amount $14,597
Tax Year 2017
Lot Size 9,191 Sqft
Acres 0.21
Property Description
Enjoy luxury and leisure in this magnificently appointed Huntly home in Bob Meyer's Wyngate Active Adult Community. No detail has been spared in this less than 3 year new home which shows like a model. From the beautifully landscaped front yard to the elegant foyer with tray ceiling, wide plank hardwood throughout the main living areas, custom window treatments, hardwood staircase with black wrought iron railings, no detail has been spared. The great room boasts a cathedral ceiling, gas fireplace, built in bookcases, built in bar with wine chiller and beverage cooler. The great room is open to the Gourmet kitchen displaying light cherry Woodmode Brookhaven cabinets, granite countertops, vast breakfast bar, Miele appliances including gas cooktop, double oven ,refrigerator, beautiful tile backsplash with pot filler, under cabinet lighting, glass cabinets?the list goes on! The first floor Master Suite boasts double door entry, enlarged walk in closets with Cabinet Gallery Organization system, spacious sitting room, tray ceiling with ambiance lighting. The spa style Master Bath features heated tile floors, grand frameless shower with seat, 2nd shower head, private water closet, linen closet, double sinks, and granite countertops. The main floor also presents a large guest bedroom, as well as a private study. Upstairs you'll find a spacious loft, full bath, a 13 x 18 third bedroom as well as plentiful storage. This home is complete with whole house generator, two car garage, spacious laundry room, closet organizers in every closet in the home. You must see this beauty! Call for a tour.
Location
State NJ
County Burlington
Area Medford Twp (20320)
Zoning GMNR
Direction Southeast
Rooms
Other Rooms Living Room, Dining Room, Primary Bedroom, Bedroom 2, Kitchen, Bedroom 1, Laundry, Other
Interior
Interior Features Kitchen - Island, Butlers Pantry, Ceiling Fan(s), Sprinkler System, Wet/Dry Bar, Stall Shower, Breakfast Area
Hot Water Instant Hot Water
Heating Gas, Forced Air
Cooling Central A/C
Flooring Wood, Fully Carpeted, Tile/Brick
Fireplaces Number 1
Fireplaces Type Marble, Gas/Propane
Equipment Cooktop, Built-In Range, Oven - Wall, Oven - Double, Oven - Self Cleaning, Dishwasher, Refrigerator, Disposal, Built-In Microwave
Fireplace Y
Window Features Bay/Bow
Appliance Cooktop, Built-In Range, Oven - Wall, Oven - Double, Oven - Self Cleaning, Dishwasher, Refrigerator, Disposal, Built-In Microwave
Heat Source Natural Gas
Laundry Main Floor
Exterior
Exterior Feature Roof
Garage Spaces 4.0
Utilities Available Cable TV
Amenities Available Swimming Pool, Tennis Courts, Club House
Waterfront N
Water Access N
Roof Type Shingle
Accessibility None
Porch Roof
Parking Type On Street, Driveway, Attached Garage
Attached Garage 2
Total Parking Spaces 4
Garage Y
Building
Lot Description Irregular, Front Yard, SideYard(s)
Story 2
Foundation Slab
Sewer Public Sewer
Water Public
Architectural Style Traditional
Level or Stories 2
Additional Building Above Grade
Structure Type Cathedral Ceilings,9'+ Ceilings
New Construction N
Schools
School District Lenape Regional High
Others
HOA Fee Include Pool(s),Common Area Maintenance,Lawn Maintenance,Snow Removal,Trash
Senior Community No
Tax ID 20-00404 28-00007
Ownership Fee Simple
Security Features Security System
Acceptable Financing Conventional
Listing Terms Conventional
Financing Conventional
Pets Description Case by Case Basis
Read Less Info
Want to know what your home might be worth? Contact us for a FREE valuation!
Our team is ready to help you sell your home for the highest possible price ASAP

Bought with Mark J McKenna • Pat McKenna Realtors

“My job is to find and attract mastery-based agents to the office, protect the culture, and make sure everyone is happy! ”
GET MORE INFORMATION






