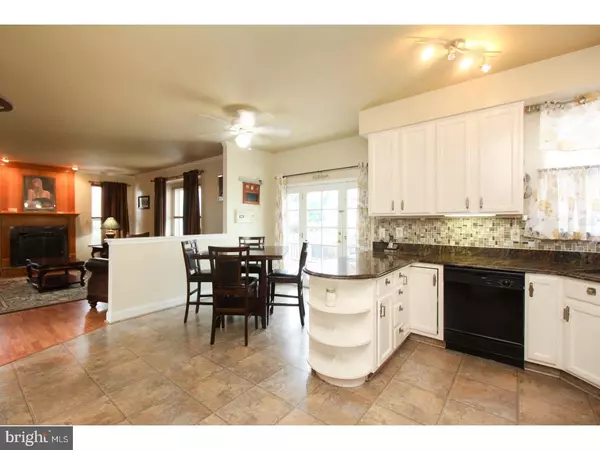$375,000
$385,000
2.6%For more information regarding the value of a property, please contact us for a free consultation.
4 Beds
4 Baths
2,530 SqFt
SOLD DATE : 07/20/2018
Key Details
Sold Price $375,000
Property Type Single Family Home
Sub Type Detached
Listing Status Sold
Purchase Type For Sale
Square Footage 2,530 sqft
Price per Sqft $148
Subdivision Sunset Ridge
MLS Listing ID 1001547168
Sold Date 07/20/18
Style Colonial
Bedrooms 4
Full Baths 3
Half Baths 1
HOA Y/N N
Abv Grd Liv Area 2,530
Originating Board TREND
Year Built 2000
Annual Tax Amount $9,867
Tax Year 2017
Lot Size 0.358 Acres
Acres 0.36
Lot Dimensions 120X130
Property Description
Welcome home to this stunning four bedroom home located in Sunset Ridge of Burlington Twp. Upon arrival you'll notice the well kept manicured lawn and landscaping. Upon entering you will be greeted by hardwood floors that span through the hall and into the formal dining room and formal living room. You'll be blown away by the decorative trim package that is in several of the rooms in this home. Down the hall you'll enter into the family room. This room boasts a gas fireplace with beautiful mantle, and is open to the spacious eat in kitchen. The kitchen offers tiled floors, granite counter tops, stainless steel appliances, pantry and plenty of natural light. Off the kitchen is the half bath, full sized laundry room and access to the two car garage. Upstairs you'll find three ample sized bedrooms, with plenty of closet space, another full bathroom with a tub/shower combo and the master bedroom. The master suite has everything you're looking for in a bedroom! From the vaulted ceilings, walk in closet and private bath with jetted garden tub to the spacious sitting area that can be used as a home office, reading/library, personal living room to yourself or anything you can imagine it to be! In the basement of the home you'll find a third full bathroom and two finished living spaces as well as unfinished space for additional storage. Outside this home offers a spacious deck, over looking the manicured fenced back yard, mature plantings and a younger roof with solar panels to offset the utility costs! This home is a MUST for your list! Come see it in person and appreciate all that it has to offer!
Location
State NJ
County Burlington
Area Burlington Twp (20306)
Zoning R-12
Rooms
Other Rooms Living Room, Dining Room, Primary Bedroom, Bedroom 2, Bedroom 3, Kitchen, Family Room, Bedroom 1
Basement Full
Interior
Interior Features Ceiling Fan(s), WhirlPool/HotTub, Intercom, Kitchen - Eat-In
Hot Water Natural Gas
Heating Gas
Cooling Central A/C
Flooring Wood, Fully Carpeted, Vinyl, Tile/Brick
Fireplaces Number 1
Fireplace Y
Heat Source Natural Gas
Laundry Main Floor
Exterior
Exterior Feature Deck(s)
Garage Spaces 4.0
Fence Other
Utilities Available Cable TV
Waterfront N
Water Access N
Accessibility None
Porch Deck(s)
Parking Type Attached Garage
Attached Garage 2
Total Parking Spaces 4
Garage Y
Building
Story 2
Sewer Public Sewer
Water Public
Architectural Style Colonial
Level or Stories 2
Additional Building Above Grade
Structure Type Cathedral Ceilings,9'+ Ceilings
New Construction N
Schools
School District Burlington Township
Others
Senior Community No
Tax ID 06-00109 15-00011
Ownership Fee Simple
Read Less Info
Want to know what your home might be worth? Contact us for a FREE valuation!
Our team is ready to help you sell your home for the highest possible price ASAP

Bought with Kristine Marsh • Coldwell Banker Realty

“My job is to find and attract mastery-based agents to the office, protect the culture, and make sure everyone is happy! ”
GET MORE INFORMATION






