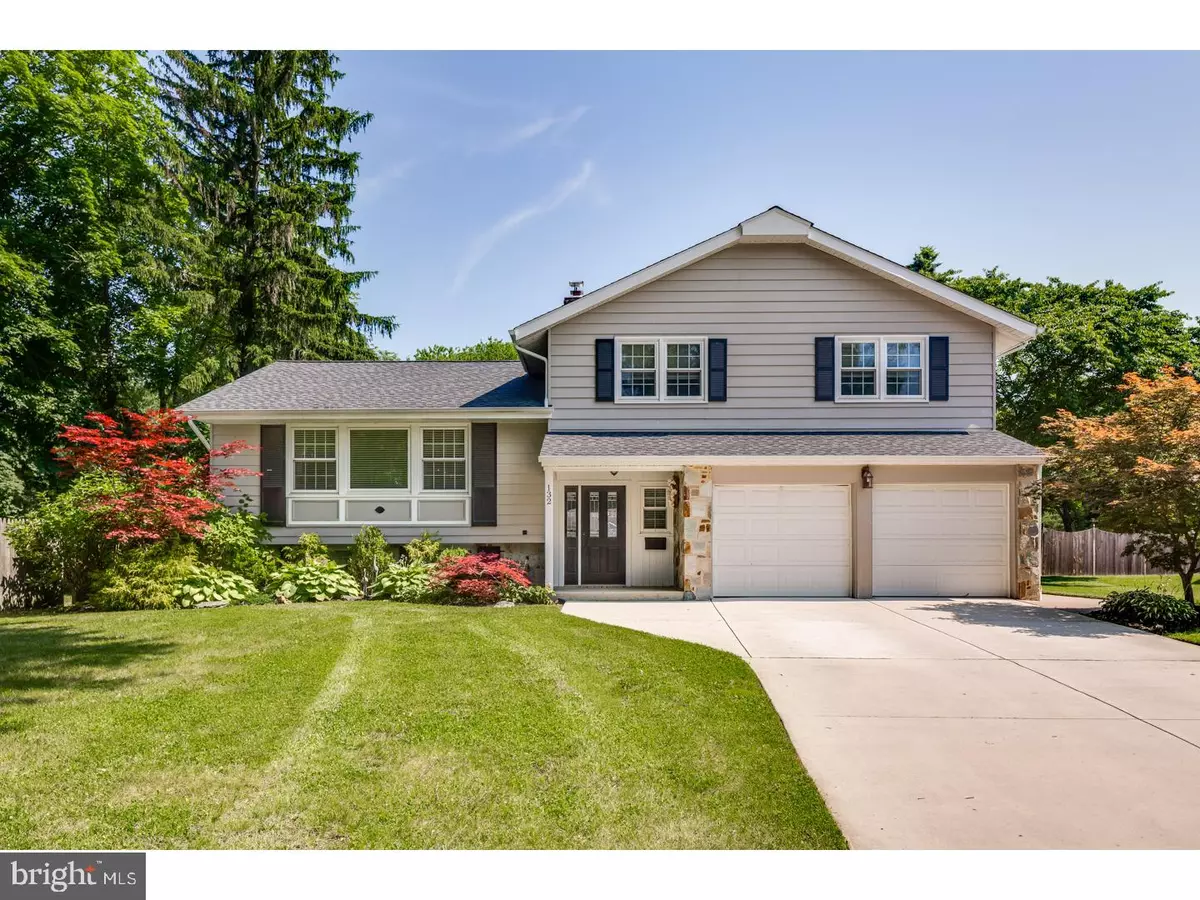$386,000
$395,000
2.3%For more information regarding the value of a property, please contact us for a free consultation.
4 Beds
3 Baths
2,233 SqFt
SOLD DATE : 07/26/2018
Key Details
Sold Price $386,000
Property Type Single Family Home
Sub Type Detached
Listing Status Sold
Purchase Type For Sale
Square Footage 2,233 sqft
Price per Sqft $172
Subdivision Ramblewood
MLS Listing ID 1001908286
Sold Date 07/26/18
Style Contemporary,Split Level
Bedrooms 4
Full Baths 2
Half Baths 1
HOA Y/N N
Abv Grd Liv Area 2,233
Originating Board TREND
Year Built 1964
Annual Tax Amount $7,783
Tax Year 2017
Lot Size 0.280 Acres
Acres 0.28
Lot Dimensions 85X144
Property Description
This completely renovated top to bottom,professionally landscaped home is nestled nicely on a cul de sac and backs up to the greens of the Ramblewood course. Pull up to your new home on a new custom concrete driveway to your attached,two car garage with ample room for extra storage. As you enter you will notice the gorgeous natural stone tiled foyer complete with a half bath and coat closet. Walk up into the main level on original refinished hardwood floors to a sought after open floor concept. The living room,dining room and kitchen flow together seamlessly creating an entertainers dream. The fully customized new kitchen is any cooks fantasy! Cook on your downdraft Jenna-air gas stove while your guests pull up a bar stool or relax in the living room. As you move through the kitchen you will be dazzled by the granite countertops,custom cabinetry,natural stone tile floor,completed with a beer and wine fridge. Make your way down to the familyroom and cozy up by the brick wood burning fire place this winter. To complete the inside entertainment experience- this home is wired with a Sonos sound system. Open your french doors to your professionally landscaped, completely fenced in back yard, custom concrete patio and built in grill for another amazing entertaining space. The backyard is complete with a nicely hidden shed for storage. The upper level has 3 generous sized bedrooms sharing a remodeled full hall bathroom with double sinks and quartz countertops. Wake up in your beautiful master bedroom, that completes the upper level, and includes a spa inspired master bathroom. Escape into your luxurious master bath which includes a tiled standing rain shower, lit and fog free dimmable mirror, custom bamboo cabinetry, and stone floor. The partially finished basement adds yet another living space the built in countertops create an ideal office area, with extra storage in a walk in closet-also could be used for another spacious 5th bedroom! The unfinished side provides more opportunity for storage as well as your included Samsung washer and dryer. Commuting? Hop right onto 73 with access to 295 and the NJ turnpike. You literally cannot ask for more in this immaculate home, come and see it today, it won't last long and you won't want to leave!
Location
State NJ
County Burlington
Area Mount Laurel Twp (20324)
Zoning RESID
Rooms
Other Rooms Living Room, Dining Room, Primary Bedroom, Bedroom 2, Bedroom 3, Kitchen, Family Room, Bedroom 1, Laundry, Other, Attic
Basement Full
Interior
Interior Features Primary Bath(s), Kitchen - Island, Butlers Pantry, Ceiling Fan(s), Sprinkler System
Hot Water Natural Gas
Heating Gas, Programmable Thermostat
Cooling Central A/C
Flooring Wood, Fully Carpeted, Stone
Fireplaces Number 1
Fireplaces Type Brick
Equipment Dishwasher, Disposal, Built-In Microwave
Fireplace Y
Window Features Energy Efficient,Replacement
Appliance Dishwasher, Disposal, Built-In Microwave
Heat Source Natural Gas
Laundry Basement
Exterior
Exterior Feature Patio(s)
Garage Inside Access, Garage Door Opener
Garage Spaces 5.0
Utilities Available Cable TV
Waterfront N
Water Access N
Accessibility None
Porch Patio(s)
Parking Type On Street, Driveway, Other
Total Parking Spaces 5
Garage N
Building
Story Other
Sewer Public Sewer
Water Public
Architectural Style Contemporary, Split Level
Level or Stories Other
Additional Building Above Grade
New Construction N
Schools
Elementary Schools Parkway
Middle Schools Mount Laurel Hartford School
School District Mount Laurel Township Public Schools
Others
Senior Community No
Tax ID 24-01104 01-00016
Ownership Other
Acceptable Financing Conventional, VA, FHA 203(b), USDA
Listing Terms Conventional, VA, FHA 203(b), USDA
Financing Conventional,VA,FHA 203(b),USDA
Read Less Info
Want to know what your home might be worth? Contact us for a FREE valuation!
Our team is ready to help you sell your home for the highest possible price ASAP

Bought with Kathleen M Morra • Weichert Realtors - Moorestown

“My job is to find and attract mastery-based agents to the office, protect the culture, and make sure everyone is happy! ”
GET MORE INFORMATION






