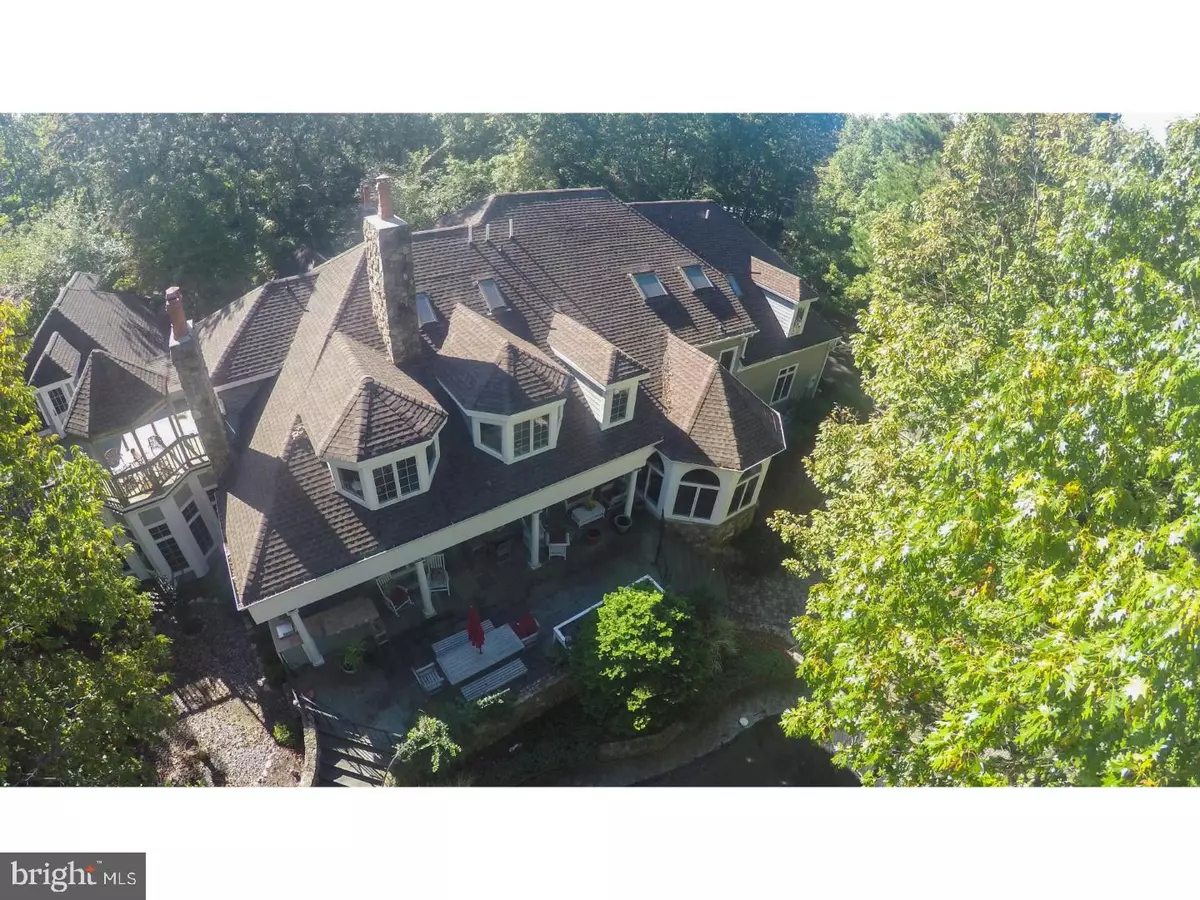$825,000
$839,000
1.7%For more information regarding the value of a property, please contact us for a free consultation.
4 Beds
5 Baths
6,081 SqFt
SOLD DATE : 08/17/2018
Key Details
Sold Price $825,000
Property Type Single Family Home
Sub Type Detached
Listing Status Sold
Purchase Type For Sale
Square Footage 6,081 sqft
Price per Sqft $135
Subdivision Lakeside
MLS Listing ID 1003285915
Sold Date 08/17/18
Style French
Bedrooms 4
Full Baths 3
Half Baths 2
HOA Fees $47/ann
HOA Y/N Y
Abv Grd Liv Area 6,081
Originating Board TREND
Year Built 1990
Annual Tax Amount $32,582
Tax Year 2017
Lot Size 2.535 Acres
Acres 2.54
Property Description
Incredible Lakefront English Country,custom built home,with stone exterior,circular driveway,2 private courtyards and professional landscaping for sale in Lakeside!This lovely home is tucked away and sits on 2.5 acres,which allows you to enjoy the simplicity of nature with beautiful views of the lake,wooded lot and private dock for fishing and boating.At the same time,this stately home feels like your own "country club resort" with a private tennis court,gunite pool,2 tiered patio with outdoor kitchen,and additional paver patio and conversation area.The interior of the home is unique in design and offers a open floor plan for entertaining and living.Enter the grand two story foyer with hardwood flooring,9'ceilings,extra wide hallways. Gourmet kitchen with soaring two story ceilings,Viking Double ovens,Miele stainless refrigerator, Viking range and Jennair grill.Enormous center island,Italian tile back splash,corian counter tops,butler's pantry,and walk in pantry complete the kitchen.The large breakfast room with vaulted wood ceiling,faces the secluded back yard with views of the lake,patio and pool.The expansive family room is the perfect entertaining space and includes:A stone fireplace,separate bar area,custom built in cabinetry and billiard/game room.The expansive Dining room offers its own custom wine room.Step into the formal living room with 9 ft.ceilings,hardwood flooring and 2nd fireplace: The French doors provide privacy to this elegant room.The large sun room,has multiple purposes and is now being used as an exercise room.The home was designed with a first floor professional office with loft,and private entrance.This unique space has endless possibilities and is now being used as an in law suite.The master suite is grand,with new hardwood flooring,tray ceiling,and sitting area with fireplace.Step on to your master balcony with gazebo for relaxing and reading.The master bath provides,double vanities,walk in shower with steam unit,bidet,jacuzzi and cozy fireplace to turn on when getting ready!Closet space is incredible in the master suite with 3 closets,one cedar.3 additional spacious bedrooms and two additional full baths complete the upstairs.This amazing one of a of a kind home offers other amenities to include:New roof.New gutters.3 car garage.Security System.Walk up attic.Finished basement.The community offers:Clubhouse,walking trails,beach,and playground.Real Estate taxes re-accessed and will reflect a reduction of approx.$5500-$6000 in 2018!
Location
State NJ
County Burlington
Area Medford Twp (20320)
Zoning RGD
Rooms
Other Rooms Living Room, Dining Room, Primary Bedroom, Bedroom 2, Bedroom 3, Kitchen, Family Room, Bedroom 1, In-Law/auPair/Suite, Laundry, Other, Attic
Basement Full, Fully Finished
Interior
Interior Features Primary Bath(s), Kitchen - Island, Butlers Pantry, Skylight(s), Ceiling Fan(s), Central Vacuum, Sprinkler System, Stall Shower, Dining Area
Hot Water Natural Gas
Heating Gas
Cooling Central A/C
Flooring Wood, Fully Carpeted, Tile/Brick, Stone
Fireplaces Type Brick, Stone
Equipment Cooktop, Oven - Wall, Oven - Double, Oven - Self Cleaning, Commercial Range, Dishwasher, Disposal, Trash Compactor
Fireplace N
Appliance Cooktop, Oven - Wall, Oven - Double, Oven - Self Cleaning, Commercial Range, Dishwasher, Disposal, Trash Compactor
Heat Source Natural Gas
Laundry Main Floor
Exterior
Exterior Feature Deck(s), Roof, Patio(s)
Garage Spaces 6.0
Pool In Ground
Utilities Available Cable TV
Amenities Available Tennis Courts, Club House, Tot Lots/Playground
Waterfront Y
View Y/N Y
View Water
Roof Type Pitched
Accessibility None
Porch Deck(s), Roof, Patio(s)
Parking Type Attached Garage
Attached Garage 3
Total Parking Spaces 6
Garage Y
Building
Story 2
Sewer On Site Septic
Water Public
Architectural Style French
Level or Stories 2
Additional Building Above Grade
Structure Type Cathedral Ceilings,9'+ Ceilings,High
New Construction N
Schools
Elementary Schools Cranberry Pines
Middle Schools Medford Township Memorial
School District Medford Township Public Schools
Others
HOA Fee Include Common Area Maintenance,Management
Senior Community No
Tax ID 20-05507 06-00008
Ownership Fee Simple
Security Features Security System
Acceptable Financing Conventional, VA, FHA 203(b)
Listing Terms Conventional, VA, FHA 203(b)
Financing Conventional,VA,FHA 203(b)
Read Less Info
Want to know what your home might be worth? Contact us for a FREE valuation!
Our team is ready to help you sell your home for the highest possible price ASAP

Bought with Elizabeth Harris-Diulio • BHHS Fox & Roach-Medford

“My job is to find and attract mastery-based agents to the office, protect the culture, and make sure everyone is happy! ”
GET MORE INFORMATION






