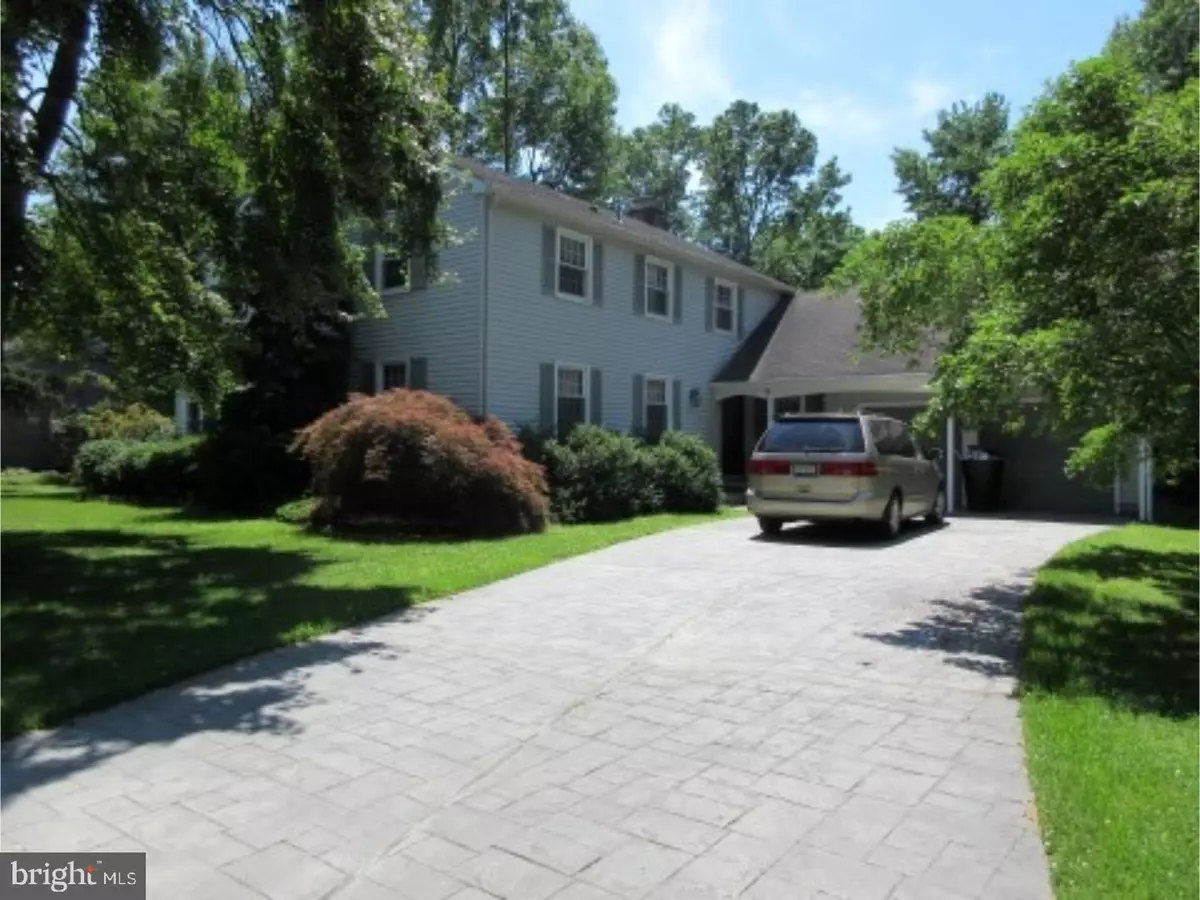$350,000
$355,000
1.4%For more information regarding the value of a property, please contact us for a free consultation.
4 Beds
3 Baths
2,723 SqFt
SOLD DATE : 08/31/2018
Key Details
Sold Price $350,000
Property Type Single Family Home
Sub Type Detached
Listing Status Sold
Purchase Type For Sale
Square Footage 2,723 sqft
Price per Sqft $128
Subdivision Deerbrook
MLS Listing ID 1001972046
Sold Date 08/31/18
Style Colonial
Bedrooms 4
Full Baths 2
Half Baths 1
HOA Y/N N
Abv Grd Liv Area 2,723
Originating Board TREND
Year Built 1972
Annual Tax Amount $10,007
Tax Year 2017
Lot Size 0.620 Acres
Acres 0.62
Lot Dimensions 0X0
Property Description
OPEN HOUSE this Sunday from 1to 3! Located in the Heart of Medford in Desirable Deerbrook Development this 4 Bedroom 2.5 Bath property affords you the luxury of being situated on a Cul-de-Sac with its plush back yard which backs up to Medford Village Golf Course. As you walk through the doors of this property you are greeted by its Large Foyer, Dining Area with Tasteful Chandelier and Living Room. Vaulted Ceilings and Skylights only enhance an unforgettable Family Room adorned with Windows & Two Sliders leading out to Rear Patio which only enhances serene views. The Large Eat-In Kitchen provides warmth with its Brick Fireplace perfect for Entertaining during those Holiday Months. Upstairs you will find more than a spacious Master Suite providing you with the privacy of your own Master Bath and Walk-In Closet. The Upper Level also provides you with 3 Additional Bedrooms with Ample Closet space and Hard Wood Flooring. Other Amenities Include: Recessed Lighting, Ceiling Fans, HW Flooring Through Out, Office off of Family Room, 2nd Additional Sink in Kitchen, Kitchen Pantry, Main Level Laundry Room, Garbage Disposal, Stamped Concrete Driveway, & Patio w EP Henry Pavers.
Location
State NJ
County Burlington
Area Medford Twp (20320)
Zoning RES
Rooms
Other Rooms Living Room, Dining Room, Primary Bedroom, Bedroom 2, Bedroom 3, Kitchen, Family Room, Bedroom 1, Laundry, Other, Attic
Interior
Interior Features Primary Bath(s), Butlers Pantry, Skylight(s), Ceiling Fan(s), Kitchen - Eat-In
Hot Water Natural Gas
Heating Gas
Cooling Central A/C
Flooring Wood, Tile/Brick
Fireplaces Number 1
Fireplaces Type Brick
Equipment Built-In Range, Dishwasher, Disposal
Fireplace Y
Window Features Energy Efficient,Replacement
Appliance Built-In Range, Dishwasher, Disposal
Heat Source Natural Gas
Laundry Main Floor
Exterior
Exterior Feature Patio(s)
Garage Spaces 4.0
Waterfront N
Water Access N
Roof Type Pitched,Shingle
Accessibility None
Porch Patio(s)
Parking Type Attached Garage
Attached Garage 2
Total Parking Spaces 4
Garage Y
Building
Lot Description Cul-de-sac
Story 2
Sewer Public Sewer
Water Public
Architectural Style Colonial
Level or Stories 2
Additional Building Above Grade
Structure Type Cathedral Ceilings
New Construction N
Schools
School District Medford Township Public Schools
Others
Senior Community No
Tax ID 20-02701 10-00026
Ownership Fee Simple
Read Less Info
Want to know what your home might be worth? Contact us for a FREE valuation!
Our team is ready to help you sell your home for the highest possible price ASAP

Bought with Len McLean • Keller Williams Realty - Marlton

“My job is to find and attract mastery-based agents to the office, protect the culture, and make sure everyone is happy! ”
GET MORE INFORMATION






