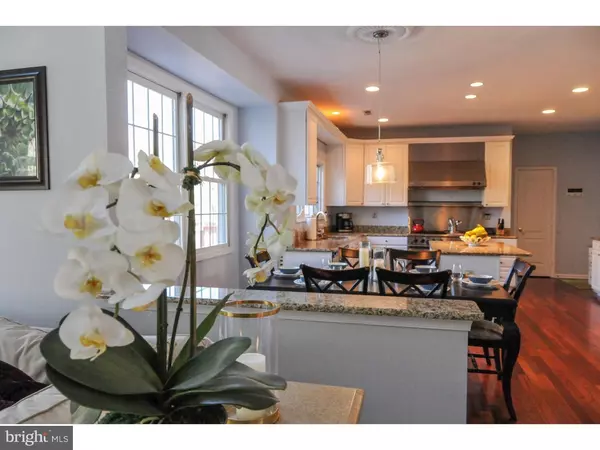$580,000
$580,000
For more information regarding the value of a property, please contact us for a free consultation.
4 Beds
4 Baths
3,620 SqFt
SOLD DATE : 06/30/2016
Key Details
Sold Price $580,000
Property Type Single Family Home
Sub Type Detached
Listing Status Sold
Purchase Type For Sale
Square Footage 3,620 sqft
Price per Sqft $160
Subdivision Bridlewood
MLS Listing ID 1002391194
Sold Date 06/30/16
Style Traditional
Bedrooms 4
Full Baths 2
Half Baths 2
HOA Fees $41/ann
HOA Y/N Y
Abv Grd Liv Area 3,620
Originating Board TREND
Year Built 1992
Annual Tax Amount $14,718
Tax Year 2015
Lot Size 0.505 Acres
Acres 0.51
Lot Dimensions 110 X 200
Property Description
Absolutely Gorgeous home situated on premier lot backing to huge feed back yard with pool and private open space on a .51 acre lot in well sought after Bridlewood Community. Manchester model boasting over 3600 sq feet of open living space. 9ft ceilings, Brazilian Cherry hardwood floors, custom gourmet kitchen w/professional GE - 6 burner & griddle range w/double oven & convection oven, stainless steel Double dishwasher, fridge, wine cooler, granite counter tops 42" cabinets with island breakfast bar. Breakfast area opens to huge family room w/skylights, vaulted ceiling, stone wall gas fireplace. Main floor laundry with built in pantry. Office w/french doors, formal living & dining rm all w/window seats. Huge Master suite w/sitting area, lavish master bath,w/shower room,mosaic tile, soaking tub, his/hers closets,granter counter $ double sink. Spacious Unfinished walk out basement for easy pool access does have a powder rm in basement installed by builder. Dual zoned heat and A/C, alarm system and sprinkler system.
Location
State NJ
County Burlington
Area Mount Laurel Twp (20324)
Zoning RES
Rooms
Other Rooms Living Room, Dining Room, Primary Bedroom, Bedroom 2, Bedroom 3, Kitchen, Family Room, Bedroom 1, Other, Attic
Basement Full, Unfinished, Outside Entrance
Interior
Interior Features Primary Bath(s), Kitchen - Island, Butlers Pantry, Skylight(s), Ceiling Fan(s), Dining Area
Hot Water Natural Gas
Heating Gas, Hot Water, Zoned
Cooling Central A/C
Flooring Wood, Fully Carpeted, Tile/Brick
Fireplaces Number 1
Fireplaces Type Stone
Equipment Dishwasher, Disposal
Fireplace Y
Appliance Dishwasher, Disposal
Heat Source Natural Gas
Laundry Main Floor
Exterior
Exterior Feature Deck(s)
Garage Spaces 2.0
Fence Other
Pool In Ground
Waterfront N
Water Access N
Roof Type Shingle
Accessibility None
Porch Deck(s)
Parking Type Driveway, Attached Garage
Attached Garage 2
Total Parking Spaces 2
Garage Y
Building
Lot Description Sloping, Trees/Wooded, Front Yard, Rear Yard, SideYard(s)
Story 2
Foundation Concrete Perimeter
Sewer Public Sewer
Water Public
Architectural Style Traditional
Level or Stories 2
Additional Building Above Grade
Structure Type Cathedral Ceilings,9'+ Ceilings
New Construction N
Schools
Elementary Schools Springville
Middle Schools Mount Laurel Hartford School
School District Mount Laurel Township Public Schools
Others
Senior Community No
Tax ID 24-00806 01-00006
Ownership Fee Simple
Security Features Security System
Acceptable Financing Conventional
Listing Terms Conventional
Financing Conventional
Read Less Info
Want to know what your home might be worth? Contact us for a FREE valuation!
Our team is ready to help you sell your home for the highest possible price ASAP

Bought with Deborah McCarthy • Keller Williams Realty - Cherry Hill

“My job is to find and attract mastery-based agents to the office, protect the culture, and make sure everyone is happy! ”
GET MORE INFORMATION






