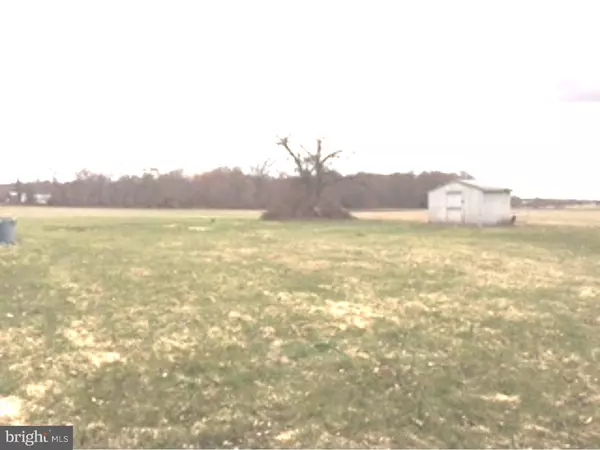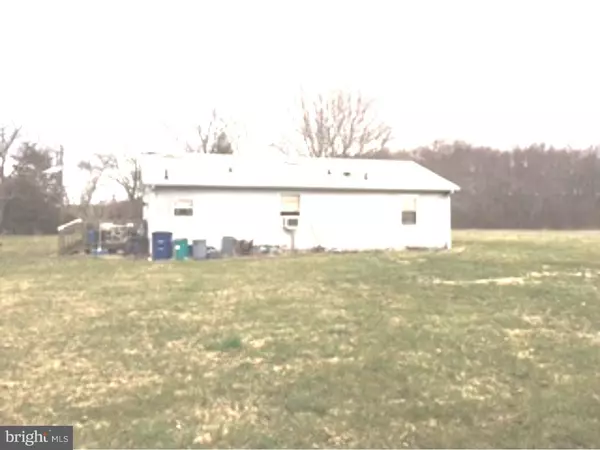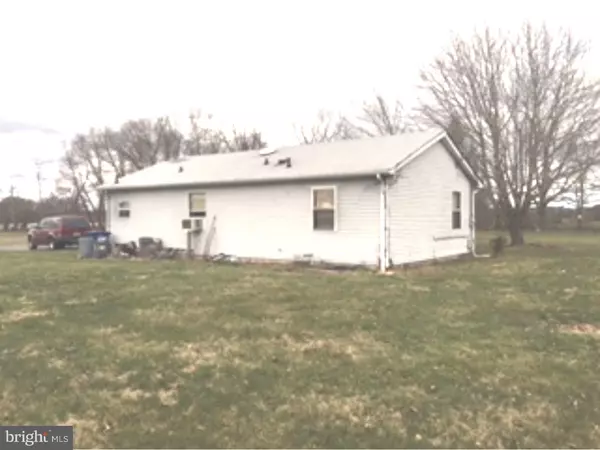$199,900
$199,900
For more information regarding the value of a property, please contact us for a free consultation.
2 Beds
1 Bath
1,008 SqFt
SOLD DATE : 05/20/2016
Key Details
Sold Price $199,900
Property Type Single Family Home
Sub Type Detached
Listing Status Sold
Purchase Type For Sale
Square Footage 1,008 sqft
Price per Sqft $198
Subdivision None Available
MLS Listing ID 1002397424
Sold Date 05/20/16
Style Ranch/Rambler
Bedrooms 2
Full Baths 1
HOA Y/N N
Abv Grd Liv Area 1,008
Originating Board TREND
Year Built 1980
Annual Tax Amount $4,573
Tax Year 2015
Lot Size 9.000 Acres
Acres 9.0
Lot Dimensions IRREGULAR
Property Description
Ranch home that needs some TLC sits on 9 acres being sold along with an adjoining 10.20 acre Q-Farm lot for a total of 19.20 acres. Total current real estate taxes under $5,000 with Q-Farm status. The home has a very large eat-in kitchen, large living room, one full bath and two good size bedrooms. There is a lot of potential here for quite, open space living yet only a minute from Rt. 38, shopping and major roads. Property being sold in AS IS condition. Any repairs or certifications, or inspections required by the lender, state or municipality is the sole responsibility of the buyer including but not limited to the certificate of occupancy. Not a Short Sale. Also listed MLS#6747807 (Lot/Land/Farms)
Location
State NJ
County Burlington
Area Southampton Twp (20333)
Zoning RR1
Rooms
Other Rooms Living Room, Primary Bedroom, Kitchen, Bedroom 1
Interior
Hot Water Electric
Heating Electric
Cooling None
Flooring Fully Carpeted, Vinyl
Fireplace N
Heat Source Electric
Laundry Main Floor
Exterior
Waterfront N
Water Access N
Accessibility None
Parking Type Driveway
Garage N
Building
Story 1
Sewer On Site Septic
Water Well
Architectural Style Ranch/Rambler
Level or Stories 1
Additional Building Above Grade
New Construction N
Schools
High Schools Seneca
School District Lenape Regional High
Others
Senior Community No
Tax ID 33-00602-00009 06
Ownership Fee Simple
Read Less Info
Want to know what your home might be worth? Contact us for a FREE valuation!
Our team is ready to help you sell your home for the highest possible price ASAP

Bought with Linda C Jakymiw • RE/MAX Preferred - Mullica Hill

“My job is to find and attract mastery-based agents to the office, protect the culture, and make sure everyone is happy! ”
GET MORE INFORMATION






