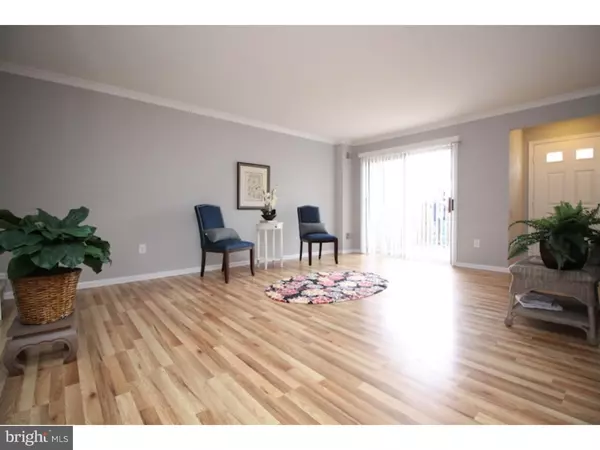$131,000
$129,900
0.8%For more information regarding the value of a property, please contact us for a free consultation.
2 Beds
3 Baths
1,136 SqFt
SOLD DATE : 04/18/2016
Key Details
Sold Price $131,000
Property Type Townhouse
Sub Type Interior Row/Townhouse
Listing Status Sold
Purchase Type For Sale
Square Footage 1,136 sqft
Price per Sqft $115
Subdivision Palmyra Harbour
MLS Listing ID 1002397274
Sold Date 04/18/16
Style Colonial
Bedrooms 2
Full Baths 2
Half Baths 1
HOA Fees $258/mo
HOA Y/N N
Abv Grd Liv Area 1,136
Originating Board TREND
Year Built 1972
Annual Tax Amount $3,929
Tax Year 2015
Property Description
This beautifully renovated townhome is nestled into this quiet neighborhood.Enter into the large living space complete with pergo style flooring, a nice sized fenced patio perfect for outdoor entertaining and a separate dining room with beautiful two tone modern grey paint. Convenient half bath, and a beautiful, bright kitchen. The kitchen is equipped with stainless steel appliances including a glass top cook range, over the range microwave, and full size dishwasher. A white subway tile backsplash, granite countertops, and an undermount sink complete the modern look. Plenty of cabinet and counter space are also found here, allowing more than one cook to be comfortable in this kitchen. A nice bright window allows a nice view into the courtyard. Continue upstairs to find a large full bath with a wide modern granite topped vanity, newer floor tile, plenty of counter space, and a large storage closet. Continue along the hallway to find a laundry closet with washer and dryer, and a large bedroom with freshly painted neutral walls, plenty of natural light, and good closet space. In the master suite you will find a large walk in closet and full bathroom. This bathroom also boasts a modern vanity, newer slate tile flooring, a shower with sliding glass doors, and newer modern light fixtures.Neutral carpeting runs throughout the second level, and pull down attic access provides additional storage space. This neighborhood is so quiet, you would never guess it is conveniently located so close to the Tacony Palmyra bridge, major roads, and highways. Call today to schedule your showing of this beautifully renovated 2 bedroom, 2.5 bathroom townhome.
Location
State NJ
County Burlington
Area Palmyra Boro (20327)
Zoning RES
Rooms
Other Rooms Living Room, Dining Room, Primary Bedroom, Kitchen, Bedroom 1, Laundry, Other
Interior
Hot Water Natural Gas
Heating Gas, Heat Pump - Electric BackUp
Cooling Central A/C
Fireplace N
Heat Source Natural Gas
Laundry Upper Floor
Exterior
Amenities Available Swimming Pool
Waterfront N
Water Access N
Accessibility None
Parking Type Parking Lot
Garage N
Building
Story 2
Sewer Public Sewer
Water Public
Architectural Style Colonial
Level or Stories 2
Additional Building Above Grade
New Construction N
Schools
School District Palmyra Borough Public Schools
Others
HOA Fee Include Pool(s)
Senior Community No
Tax ID 27-00153 25-03088
Ownership Condominium
Read Less Info
Want to know what your home might be worth? Contact us for a FREE valuation!
Our team is ready to help you sell your home for the highest possible price ASAP

Bought with Kimberly Perkins • Keller Williams Realty - Moorestown

“My job is to find and attract mastery-based agents to the office, protect the culture, and make sure everyone is happy! ”
GET MORE INFORMATION






