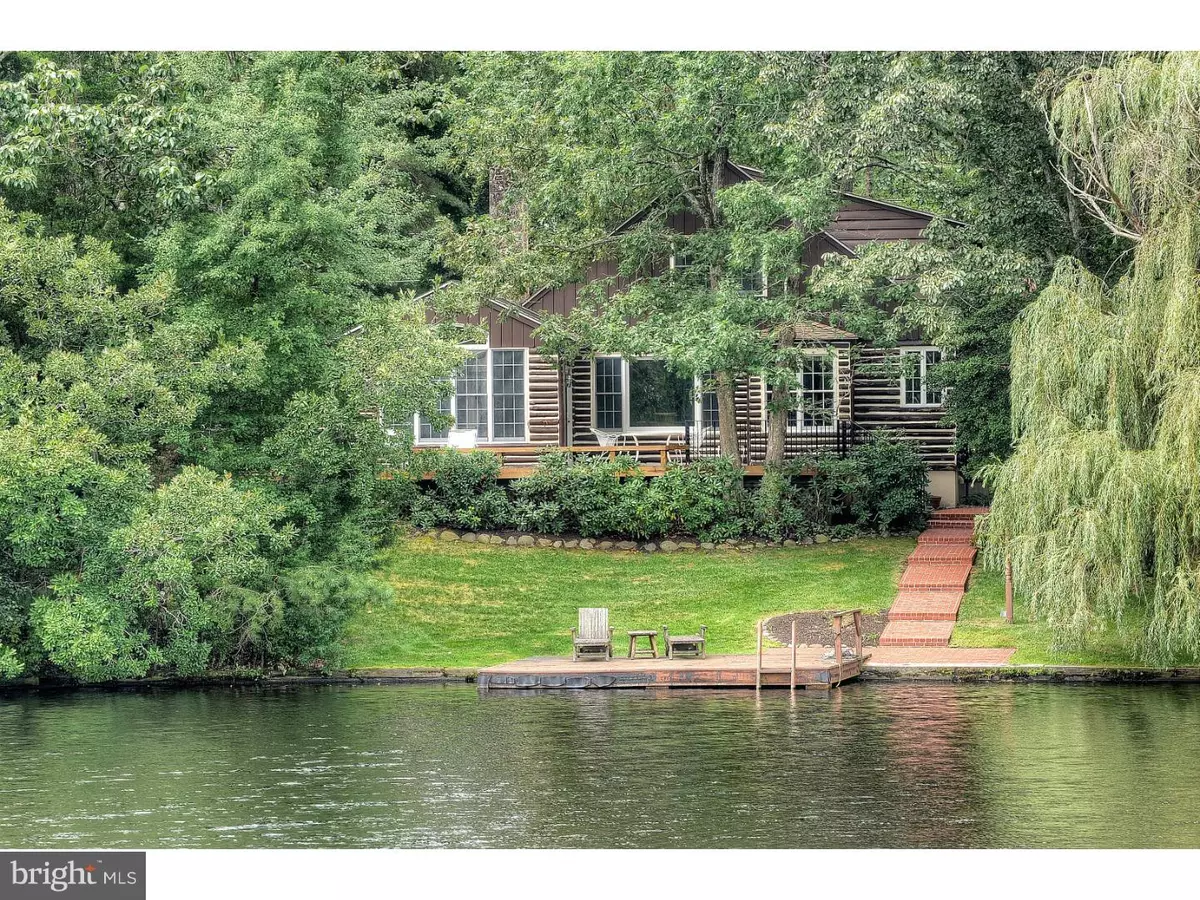$570,000
$599,500
4.9%For more information regarding the value of a property, please contact us for a free consultation.
4 Beds
4 Baths
2,910 SqFt
SOLD DATE : 10/14/2016
Key Details
Sold Price $570,000
Property Type Single Family Home
Sub Type Detached
Listing Status Sold
Purchase Type For Sale
Square Footage 2,910 sqft
Price per Sqft $195
Subdivision None Available
MLS Listing ID 1002402970
Sold Date 10/14/16
Style Log Home
Bedrooms 4
Full Baths 4
HOA Fees $37/ann
HOA Y/N Y
Abv Grd Liv Area 2,910
Originating Board TREND
Year Built 1953
Annual Tax Amount $15,987
Tax Year 2016
Lot Size 0.473 Acres
Acres 0.47
Lot Dimensions 62 X 175 X 60X 215
Property Description
Rare opportunity to own one of the most desired lakefront properties in Medford Lakes. Mitawin Lodge is a well-maintained 4 bedroom home features 4 full baths, full walkout basement and detached 2 car heated garage & circular paved driveway. Numerous upgrades and amenities abound in this original natural pine-paneled resort including updated eat-in-kitchen with sub-zero refrigerator, main level owner's suite, grand stone fireplace in the vaulted ceiling great room, heated ceramic tiled family room with abundant lakeviews & ceramic tiled wet bar, Andersen windows & sliders, skylights, hardwood flooring, recessed lighting, beamed ceilings & built-in cabinetry, newer hot water and oil heaters, extensive landscaping & hardscaping, sprinkler system & 1,200 sqft pressure-treated lakeview deck. Privately located on near half acre at the eastern end of Upper Aetna Lake. Enjoy an active waterfront lifestyle...start your family memories today!
Location
State NJ
County Burlington
Area Medford Lakes Boro (20321)
Zoning LR
Rooms
Other Rooms Living Room, Dining Room, Primary Bedroom, Bedroom 2, Bedroom 3, Kitchen, Family Room, Bedroom 1, Other, Attic
Basement Full, Outside Entrance, Fully Finished
Interior
Interior Features Primary Bath(s), Kitchen - Island, Butlers Pantry, Skylight(s), Sprinkler System, Water Treat System, Exposed Beams, Wet/Dry Bar, Stall Shower, Kitchen - Eat-In
Hot Water Oil
Heating Oil, Hot Water, Baseboard
Cooling Central A/C
Flooring Wood, Fully Carpeted, Tile/Brick
Fireplaces Number 1
Fireplaces Type Stone
Equipment Cooktop, Oven - Wall, Dishwasher, Refrigerator, Disposal
Fireplace Y
Window Features Bay/Bow,Energy Efficient
Appliance Cooktop, Oven - Wall, Dishwasher, Refrigerator, Disposal
Heat Source Oil
Laundry Basement
Exterior
Exterior Feature Deck(s), Patio(s)
Garage Spaces 5.0
Fence Other
Utilities Available Cable TV
Waterfront Y
Roof Type Shingle
Accessibility None
Porch Deck(s), Patio(s)
Parking Type Driveway, Detached Garage
Total Parking Spaces 5
Garage Y
Building
Lot Description Trees/Wooded
Story 2
Foundation Brick/Mortar
Sewer Public Sewer
Water Well
Architectural Style Log Home
Level or Stories 2
Additional Building Above Grade
Structure Type Cathedral Ceilings,9'+ Ceilings
New Construction N
Schools
School District Medford Lakes Borough Public Schools
Others
Senior Community No
Tax ID 21-20026-00672
Ownership Fee Simple
Acceptable Financing Conventional, VA, FHA 203(b)
Listing Terms Conventional, VA, FHA 203(b)
Financing Conventional,VA,FHA 203(b)
Read Less Info
Want to know what your home might be worth? Contact us for a FREE valuation!
Our team is ready to help you sell your home for the highest possible price ASAP

Bought with Kenneth Nilson • RE/MAX at Barnegat Bay - Ship Bottom

“My job is to find and attract mastery-based agents to the office, protect the culture, and make sure everyone is happy! ”
GET MORE INFORMATION






