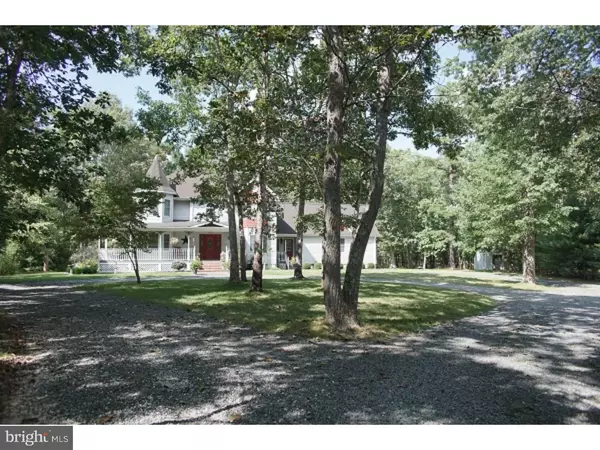$535,000
$549,900
2.7%For more information regarding the value of a property, please contact us for a free consultation.
4 Beds
3 Baths
2,480 SqFt
SOLD DATE : 04/12/2017
Key Details
Sold Price $535,000
Property Type Single Family Home
Sub Type Detached
Listing Status Sold
Purchase Type For Sale
Square Footage 2,480 sqft
Price per Sqft $215
Subdivision None Available
MLS Listing ID 1002419850
Sold Date 04/12/17
Style Victorian
Bedrooms 4
Full Baths 2
Half Baths 1
HOA Y/N N
Abv Grd Liv Area 2,480
Originating Board TREND
Year Built 1990
Annual Tax Amount $10,215
Tax Year 2016
Lot Size 15.093 Acres
Acres 15.09
Lot Dimensions 15.09
Property Description
Gorgeous & Serene 2 Story Custom Built Victorian with circular driveway is located on 15.9 Acres of privacy with a Great Covered Front Porch to sit, relax and enjoy natures finest. This model like home is absolutely in move-in condition. Home features a beautiful Gourmet Kitchen with all the bells and whistles - Stainless Steel Appliances, Granite Counter tops, Breakfast Island and stone flooring. There are beautiful new wood floors throughout this magnificent home with nice warm tones and you will certainly appreciate the Custom wood work. Enjoy those cozy nights by the classic wood stove insert Fireplace in the Living Room. Sliding doors lead out to screened porch as well as the mud/laundry room w/ stone flooring. The Master Suite includes a Grand Master Bathroom that will make you feel that you are at an exclusive resort. There are ceiling fans with light fixtures in most rooms and a security system for peace of mind. The Full Poured concrete Basement with French drains has plenty of storage space and room for you to create your own special usage plus stairs into the 2 Car Garage. You will enjoy the Screened-in rear Porch and paved Patio, in back yard with a storage shed for extra storage. This magnificent home has so much to offer, you will not want to miss out on this.
Location
State NJ
County Burlington
Area Southampton Twp (20333)
Zoning FB
Rooms
Other Rooms Living Room, Dining Room, Primary Bedroom, Bedroom 2, Bedroom 3, Kitchen, Family Room, Bedroom 1, Laundry, Other, Attic
Basement Full, Unfinished
Interior
Interior Features Primary Bath(s), Kitchen - Island, Skylight(s), Ceiling Fan(s), Stall Shower, Kitchen - Eat-In
Hot Water Oil
Heating Oil, Hot Water
Cooling Central A/C
Flooring Wood, Tile/Brick, Stone
Fireplaces Number 1
Fireplaces Type Brick, Marble
Fireplace Y
Window Features Bay/Bow
Heat Source Oil
Laundry Main Floor
Exterior
Garage Spaces 5.0
Waterfront N
Water Access N
Roof Type Pitched
Accessibility None
Parking Type Attached Garage
Attached Garage 2
Total Parking Spaces 5
Garage Y
Building
Lot Description Trees/Wooded
Story 2
Foundation Concrete Perimeter
Sewer On Site Septic
Water Well
Architectural Style Victorian
Level or Stories 2
Additional Building Above Grade
New Construction N
Schools
High Schools Seneca
School District Lenape Regional High
Others
Senior Community No
Tax ID 33-03801-00001 02
Ownership Fee Simple
Security Features Security System
Read Less Info
Want to know what your home might be worth? Contact us for a FREE valuation!
Our team is ready to help you sell your home for the highest possible price ASAP

Bought with Nancy L. Kowalik • Your Home Sold Guaranteed, Nancy Kowalik Group

“My job is to find and attract mastery-based agents to the office, protect the culture, and make sure everyone is happy! ”
GET MORE INFORMATION






