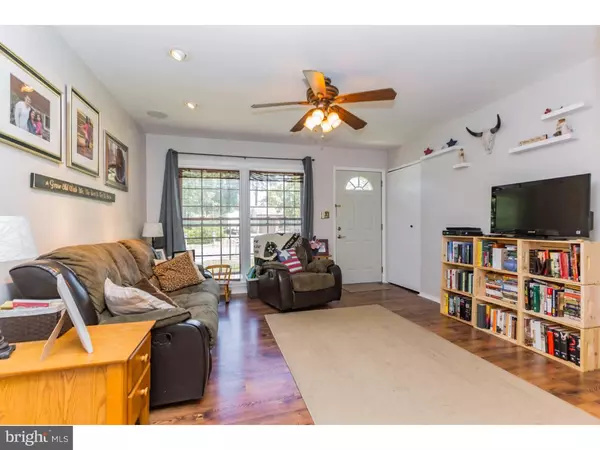$168,000
$175,000
4.0%For more information regarding the value of a property, please contact us for a free consultation.
3 Beds
2 Baths
1,230 SqFt
SOLD DATE : 07/29/2016
Key Details
Sold Price $168,000
Property Type Single Family Home
Sub Type Detached
Listing Status Sold
Purchase Type For Sale
Square Footage 1,230 sqft
Price per Sqft $136
Subdivision Hampton Lakes
MLS Listing ID 1002441976
Sold Date 07/29/16
Style Ranch/Rambler
Bedrooms 3
Full Baths 2
HOA Y/N N
Abv Grd Liv Area 1,230
Originating Board TREND
Year Built 1955
Annual Tax Amount $4,005
Tax Year 2015
Lot Size 10,080 Sqft
Acres 0.23
Lot Dimensions 84X120
Property Description
Photos being published shortly. Video tour published! Wow, what a lovely home! Tucked away on Stagecoach Road in Hampton Lakes with easy access to Route 70, this lovely home is situated on a .23 acre lot and features 3 bedrooms and 2 full baths (so rare in this neighborhood and price range!) As you approach, notice the exceptional curb appeal of the crisp white aluminum, maintenance free siding and the paved drive to the right that can accommodate approximately four cars while there is additional parking on the street. Inside, the flooring is all neutral wood laminate, neutral carpeting and most of the walls are freshly painted in neutral tones. Step through the front door into the living room which features laminate wood flooring, neutral walls and speakers in the ceiling for a surround sound system. Straight ahead is the kitchen which overlooks the lovely rear grounds where there are two sheds (both have electric), the yard is fully fenced and the home backs to a lush greenery. The kitchen is exceptional with lovely crisp white cabinetry, granite look formica countertops and a full appliance package. Off the kitchen is a laundry room which also serves as home for the mechanicals and pantry. A doorway leads to a 15 x 8 sunroom with walls of windows overlooking the rear grounds. This is also the perfect spot for a home office if needed. To the right of the family room is a master bedroom suite which was added by the previous owner and boasts a large walk-in closet with full master bath (the tub is a whirlpool tub!) To the left of the family room are two additional bedrooms and a second full bath. Each bedroom boasts neutral carpeting and neutral walls. The windows have been replaced, the property is serviced by gas heat, central air, public sewer, public water and this home includes a full appliance package! The location is exceptional, the rear yard is lovely, there is a 16 x 16 patio, there are two sheds with electric and the yard is fully fenced. Beyond the fence is a lush canopy of trees and is just an incredible setting! This home can be available for quick occupancy and is just waiting for a new buyer to move in and enjoy this wonderful home and all the amenities Hampton Lakes has to offer - there is a playground with a each, boating, fishing and it is close to the major roads. Make your appointment today as this is sure to sell quickly! Don't miss out!
Location
State NJ
County Burlington
Area Southampton Twp (20333)
Zoning RDPL
Rooms
Other Rooms Living Room, Primary Bedroom, Bedroom 2, Kitchen, Bedroom 1, Laundry, Other
Interior
Interior Features Primary Bath(s), Ceiling Fan(s), Kitchen - Eat-In
Hot Water Natural Gas
Heating Gas
Cooling Central A/C
Flooring Fully Carpeted, Vinyl
Fireplace N
Window Features Replacement
Heat Source Natural Gas
Laundry Main Floor
Exterior
Garage Spaces 3.0
Utilities Available Cable TV
Waterfront N
Water Access N
Roof Type Shingle
Accessibility None
Parking Type Driveway
Total Parking Spaces 3
Garage N
Building
Lot Description Level
Story 1
Sewer Public Sewer
Water Public
Architectural Style Ranch/Rambler
Level or Stories 1
Additional Building Above Grade
New Construction N
Others
Senior Community No
Tax ID 33-02603-00007
Ownership Fee Simple
Security Features Security System
Acceptable Financing Conventional, VA, FHA 203(b)
Listing Terms Conventional, VA, FHA 203(b)
Financing Conventional,VA,FHA 203(b)
Read Less Info
Want to know what your home might be worth? Contact us for a FREE valuation!
Our team is ready to help you sell your home for the highest possible price ASAP

Bought with Edward P Keebler • RE/MAX Preferred - Marlton

“My job is to find and attract mastery-based agents to the office, protect the culture, and make sure everyone is happy! ”
GET MORE INFORMATION






