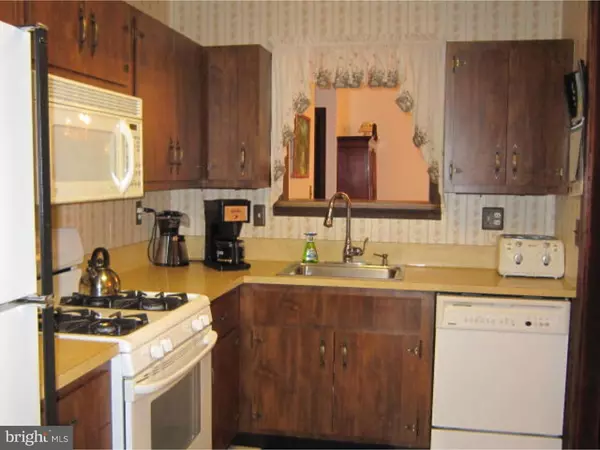$177,500
$177,500
For more information regarding the value of a property, please contact us for a free consultation.
4 Beds
2 Baths
9,480 Sqft Lot
SOLD DATE : 08/26/2016
Key Details
Sold Price $177,500
Property Type Single Family Home
Sub Type Detached
Listing Status Sold
Purchase Type For Sale
Subdivision Quail Hollow
MLS Listing ID 1002447768
Sold Date 08/26/16
Style Colonial,Split Level
Bedrooms 4
Full Baths 1
Half Baths 1
HOA Y/N N
Originating Board TREND
Year Built 1979
Annual Tax Amount $7,445
Tax Year 2015
Lot Size 9,480 Sqft
Acres 0.22
Lot Dimensions 60X158
Property Description
Welcome to this move-in ready, freshly painted, 4-bedroom, 1.5 bath, bi-level home on one of Riverside's most desirable streets. The upper level offers convenient entertaining space with a formal, fully carpeted, living room. The eat-in kitchen offers gas cooking and is adjacent to an enormous dining room for holiday gatherings. The spacious dining room, also fully carpeted, opens to a refurbished deck, large enough for your outdoor dining and lounging. A plus is two pantries as you walk out that will hold all your extras for cookouts. On this level also are the master bedroom and a second bedroom both with lovely hardwood floors. The outsized master bedroom accommodates large proportioned furniture and has a spacious, walk-in, lighted closet. The bright and airy second bedroom, in addition to gleaming wood floors, offers a large double closet. The well-appointed main bath on this level has a sparklingly clean tub with shower and a handy vanity sink. On the lower level?Are you ready for a theater room! This home has a huge lower walk-out level that is currently used as a media room. The room accommodates a large screen TV and has enough space for plenty of lounge furniture to make the most avid movie buff or video game player happy. This area opens directly to a covered cement patio and the backyard. In addition, this enormous family room has a brick, wood-burning fireplace and has an insert that is capable of keeping this level toasting in winter as you relax or entertain. But that is not all! This level also has a laundry room with high-end washer and dryer, and two more bedrooms. One of the bedrooms is currently used as a roomy office. A roomy half bath completes this level. Two living levels with spacious rooms, a deck! This home offers so many options for relaxing, working at home, and entertaining, all on a spacious lot conveniently located to Route 130, shopping, and the Riverdel Pool as a neighbor! This home has is all?at the right price!
Location
State NJ
County Burlington
Area Riverside Twp (20330)
Zoning RESID
Rooms
Other Rooms Living Room, Dining Room, Primary Bedroom, Bedroom 2, Bedroom 3, Kitchen, Family Room, Bedroom 1, Laundry, Attic
Interior
Interior Features Butlers Pantry, Ceiling Fan(s), Wood Stove, Kitchen - Eat-In
Hot Water Natural Gas
Heating Gas, Forced Air
Cooling Central A/C
Flooring Fully Carpeted
Fireplaces Number 1
Fireplaces Type Brick
Equipment Built-In Range, Oven - Self Cleaning, Disposal, Built-In Microwave
Fireplace Y
Window Features Replacement
Appliance Built-In Range, Oven - Self Cleaning, Disposal, Built-In Microwave
Heat Source Natural Gas
Laundry Lower Floor
Exterior
Exterior Feature Deck(s)
Garage Spaces 2.0
Fence Other
Utilities Available Cable TV
Waterfront N
Water Access N
Roof Type Pitched,Shingle
Accessibility None
Porch Deck(s)
Parking Type On Street, Driveway
Total Parking Spaces 2
Garage N
Building
Lot Description Level, Front Yard, Rear Yard, SideYard(s)
Story Other
Foundation Concrete Perimeter
Sewer Public Sewer
Water Public
Architectural Style Colonial, Split Level
Level or Stories Other
New Construction N
Schools
Middle Schools Riverside
High Schools Riverside
School District Riverside Township Public Schools
Others
Senior Community No
Tax ID 30-02603-00030
Ownership Fee Simple
Read Less Info
Want to know what your home might be worth? Contact us for a FREE valuation!
Our team is ready to help you sell your home for the highest possible price ASAP

Bought with Catherine R Hegarty • RE/MAX ONE Realty

“My job is to find and attract mastery-based agents to the office, protect the culture, and make sure everyone is happy! ”
GET MORE INFORMATION






