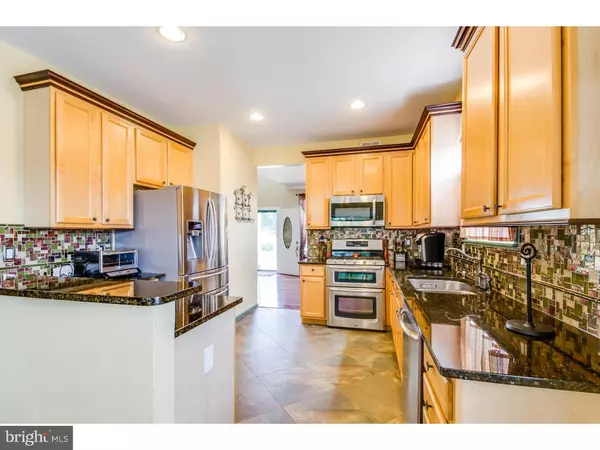$337,000
$340,000
0.9%For more information regarding the value of a property, please contact us for a free consultation.
4 Beds
3 Baths
2,127 SqFt
SOLD DATE : 10/14/2016
Key Details
Sold Price $337,000
Property Type Single Family Home
Sub Type Detached
Listing Status Sold
Purchase Type For Sale
Square Footage 2,127 sqft
Price per Sqft $158
Subdivision Sunset Ridge
MLS Listing ID 1002461464
Sold Date 10/14/16
Style Contemporary
Bedrooms 4
Full Baths 2
Half Baths 1
HOA Y/N N
Abv Grd Liv Area 2,127
Originating Board TREND
Year Built 2000
Annual Tax Amount $7,440
Tax Year 2016
Lot Size 0.292 Acres
Acres 0.29
Lot Dimensions 100X127
Property Description
DRAMATIC AND SPECTACULAR describe this one of a kind 4 Bedroom, 2.5 Bath contemporary residence with oversized finished basement including an office and recreational area, hardwood flooring through out the entire home, stainless steel kitchen with double oven, granite tops, ceramic tile backsplash and recessed lighting, cozy breakfast room facing the 17' X 18' trellis covered deck which leads down to an additional 16' X 18' patio paver BBQ area, ceiling fans in each and every bedroom, 9' first floor ceilings, living room and dining rooms with decorative crown molding and chair rail, stainless steel front loading washer and dryer, two car garage with rear door entry, master bathroom soaking tub, fenced in rear yard with two bigger then average sheds all found in prestigious Sunset Ridge. Additional features such as a security system, 9 zone sprinkler system, central air and attic disappearing stairs makes this address one you just might want to call home. Answer the Bell at 4 Bell Lane quickly for this one will not be on the available listing market for very long.
Location
State NJ
County Burlington
Area Burlington Twp (20306)
Zoning R-12
Rooms
Other Rooms Living Room, Dining Room, Primary Bedroom, Bedroom 2, Bedroom 3, Kitchen, Family Room, Bedroom 1, Laundry, Other, Attic
Basement Full, Fully Finished
Interior
Interior Features Primary Bath(s), Ceiling Fan(s), Sprinkler System, Dining Area
Hot Water Natural Gas
Heating Gas, Forced Air
Cooling Central A/C
Flooring Wood, Vinyl
Equipment Oven - Double, Dishwasher, Built-In Microwave
Fireplace N
Window Features Energy Efficient
Appliance Oven - Double, Dishwasher, Built-In Microwave
Heat Source Natural Gas
Laundry Main Floor
Exterior
Exterior Feature Deck(s), Patio(s)
Garage Garage Door Opener
Garage Spaces 4.0
Fence Other
Utilities Available Cable TV
Waterfront N
Water Access N
Roof Type Pitched,Shingle
Accessibility None
Porch Deck(s), Patio(s)
Parking Type Attached Garage, Other
Attached Garage 2
Total Parking Spaces 4
Garage Y
Building
Lot Description Level
Story 2
Sewer Public Sewer
Water Public
Architectural Style Contemporary
Level or Stories 2
Additional Building Above Grade
Structure Type 9'+ Ceilings
New Construction N
Schools
Elementary Schools Fountain Woods
High Schools Burlington Township
School District Burlington Township
Others
Senior Community No
Tax ID 06-00109 13-00002
Ownership Fee Simple
Security Features Security System
Acceptable Financing Conventional, VA, FHA 203(b), USDA
Listing Terms Conventional, VA, FHA 203(b), USDA
Financing Conventional,VA,FHA 203(b),USDA
Read Less Info
Want to know what your home might be worth? Contact us for a FREE valuation!
Our team is ready to help you sell your home for the highest possible price ASAP

Bought with Ranjeet Kaur • Weichert Realtors-Burlington

“My job is to find and attract mastery-based agents to the office, protect the culture, and make sure everyone is happy! ”
GET MORE INFORMATION






