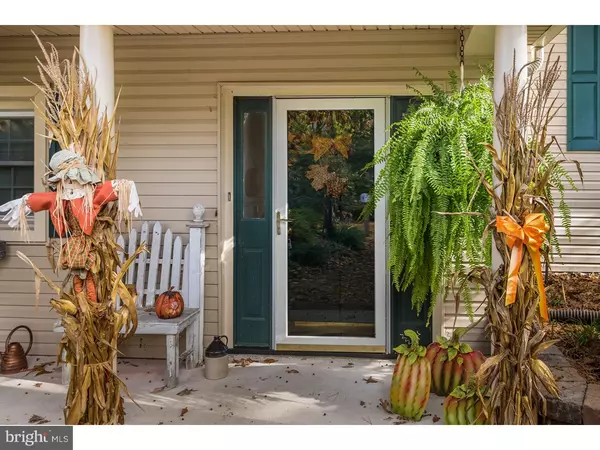$393,000
$397,000
1.0%For more information regarding the value of a property, please contact us for a free consultation.
3 Beds
3 Baths
2,180 SqFt
SOLD DATE : 02/07/2017
Key Details
Sold Price $393,000
Property Type Single Family Home
Sub Type Detached
Listing Status Sold
Purchase Type For Sale
Square Footage 2,180 sqft
Price per Sqft $180
Subdivision None Available
MLS Listing ID 1002479414
Sold Date 02/07/17
Style Colonial,Split Level
Bedrooms 3
Full Baths 3
HOA Fees $35/ann
HOA Y/N Y
Abv Grd Liv Area 2,180
Originating Board TREND
Year Built 1960
Annual Tax Amount $12,515
Tax Year 2016
Lot Size 0.361 Acres
Acres 0.36
Lot Dimensions 100X160X139X100
Property Description
Designed for entertaining! A lakefront home that really makes a splash! Set back on a quiet trail, this stately home has a covered pillared front entry with slate and Paver walkways and patios. A paved driveway provides plenty of off street parking and there is also a 2 car side turned garage. Large foyer entry with slate flooring opens to all the homes living areas. Formal living and dining rooms with hardwood flooring and custom millworking, brick wood burning fireplace, sliding glass doors open to the deck. Updated kitchen with all stainless steel GE Profile appliances included, ceramic flooring, wood cabinetry, Corian countertops, corner stainless sink and open to the breakfast room. Spectacular breakfast room with vaulted ceiling, sky lights, water views and Andersen casement windows. Super sized family room with wet bar, this is where the party is at! The family room has ceramic flooring, wood burning fireplace with wood mantle, custom built in shelving, wood beamed ceiling, wet bar with a full kitchen (stove,oven,full size refrigerator,sink,cabinetry) and a wall of windows and sliding glass doors with built in blinds, all overlooking the gorgeous backyard and water. There is a full bath off of the family room, perfect for guests returning from the lake. The lower level houses a media room (which could be a 4th bedroom if needed), office and laundry room with front loading Whirlpool washer and dryer, utility sink and lots of storage. The bedroom level has all hardwood flooring, lots of closets, 3 bedrooms and 2 newer full baths. The master bedroom has 3 sets of double door mirrored closets and full bath with frameless shower stall. And if you thought the inside of this home was meant for entertaining, wait until you step outside. Large deck with retractable awning and vinyl fencing leads down to the Paver patio, which then opens up to the slate patio and from there opens to the lush green grass and Lake Wabissi. Make sure you come back for a second visit at night when the exterior grounds are lit up with lighting professionally installed. There is 100 feet of water frontage with a bulkhead. The home has over 2,100 square feet of living space situated on a .36 acre lot. Some more features - whole house ventilation system, water treatment system, security system, energy efficient replacement windows, hardwood flooring, custom millworking, sky lights, gas heat, central air, matching storage shed, interior humidity control, and so much more.....
Location
State NJ
County Burlington
Area Medford Lakes Boro (20321)
Zoning LR
Rooms
Other Rooms Living Room, Dining Room, Primary Bedroom, Bedroom 2, Kitchen, Family Room, Bedroom 1, Laundry, Other
Interior
Interior Features Primary Bath(s), Butlers Pantry, Skylight(s), Ceiling Fan(s), Attic/House Fan, Water Treat System, Wet/Dry Bar, Stall Shower, Dining Area
Hot Water Natural Gas
Heating Gas, Forced Air, Baseboard
Cooling Central A/C
Flooring Wood, Fully Carpeted, Tile/Brick
Fireplaces Number 2
Fireplaces Type Brick
Equipment Oven - Double, Oven - Self Cleaning, Dishwasher, Disposal, Energy Efficient Appliances, Built-In Microwave
Fireplace Y
Window Features Energy Efficient,Replacement
Appliance Oven - Double, Oven - Self Cleaning, Dishwasher, Disposal, Energy Efficient Appliances, Built-In Microwave
Heat Source Natural Gas
Laundry Lower Floor
Exterior
Exterior Feature Deck(s), Patio(s), Porch(es)
Garage Inside Access, Garage Door Opener, Oversized
Garage Spaces 5.0
Utilities Available Cable TV
Amenities Available Tennis Courts, Club House, Tot Lots/Playground
Waterfront Y
View Water
Roof Type Pitched,Shingle
Accessibility None
Porch Deck(s), Patio(s), Porch(es)
Parking Type Driveway, Attached Garage, Other
Attached Garage 2
Total Parking Spaces 5
Garage Y
Building
Lot Description Front Yard, Rear Yard, SideYard(s)
Story Other
Sewer Public Sewer
Water Well
Architectural Style Colonial, Split Level
Level or Stories Other
Additional Building Above Grade
Structure Type Cathedral Ceilings
New Construction N
Schools
Elementary Schools Nokomis
School District Medford Lakes Borough Public Schools
Others
HOA Fee Include Common Area Maintenance
Senior Community No
Tax ID 21-30043 01-01725
Ownership Fee Simple
Security Features Security System
Read Less Info
Want to know what your home might be worth? Contact us for a FREE valuation!
Our team is ready to help you sell your home for the highest possible price ASAP

Bought with Robert J Gauld • Coldwell Banker Realty

“My job is to find and attract mastery-based agents to the office, protect the culture, and make sure everyone is happy! ”
GET MORE INFORMATION






