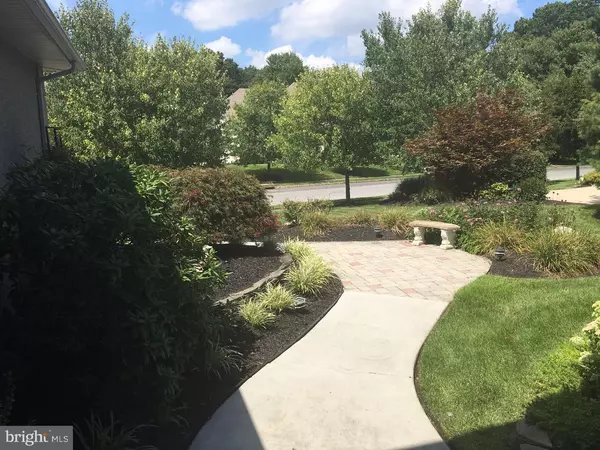$518,000
$539,900
4.1%For more information regarding the value of a property, please contact us for a free consultation.
3 Beds
3 Baths
2,824 SqFt
SOLD DATE : 11/11/2016
Key Details
Sold Price $518,000
Property Type Single Family Home
Sub Type Detached
Listing Status Sold
Purchase Type For Sale
Square Footage 2,824 sqft
Price per Sqft $183
Subdivision Pheasant Mere
MLS Listing ID 1002509424
Sold Date 11/11/16
Style French,Normandy
Bedrooms 3
Full Baths 2
Half Baths 1
HOA Fees $66/ann
HOA Y/N Y
Abv Grd Liv Area 2,824
Originating Board TREND
Year Built 1997
Annual Tax Amount $12,177
Tax Year 2016
Lot Size 0.465 Acres
Acres 0.47
Lot Dimensions 108 X 193
Property Description
Top tier property in the highly sought Pheasant Mere neighborhood. You will be impressed as you make your way down the tree-lined street and come upon this elegant French Normandy stucco home with perfectly manicured/professionally landscaped grounds. Admire the custom pavers that lead to the stately entry way. Once inside you are struck with the openness, warmth and light that flows through this home. A huge eat in kitchen features elegant granite countertops and stainless steel appliances. Add'l amenities include volume ceilings, spacious rooms, custom moldings & trimwork. An enclosed porch and deck await your outdoors fun and entertaining. The first floor master suite features a large walk-in closet & brand new Balinese master bath oasis designed as part of DIY Network's "I hate my Bath!" . The basement awaits your finishing touches. Other features include new windows upstairs (3yr), new energy efficient HVAC and hot water heater (5 yr) with manufacturer warranty valid through 2021, alarm, irrigation system, and nightscaping. Not just a house,this is a home and lifestyle. Possible 4th b/r w/ closet addition to den (plans available). Make your appointment today.
Location
State NJ
County Burlington
Area Mount Laurel Twp (20324)
Zoning RESID
Direction East
Rooms
Other Rooms Living Room, Dining Room, Primary Bedroom, Bedroom 2, Kitchen, Bedroom 1, Other
Basement Full
Interior
Interior Features Primary Bath(s), Butlers Pantry, Ceiling Fan(s), Sprinkler System, Kitchen - Eat-In
Hot Water Natural Gas
Heating Gas, Forced Air, Programmable Thermostat
Cooling Central A/C
Flooring Wood, Fully Carpeted
Fireplaces Number 1
Equipment Built-In Range, Dishwasher, Refrigerator, Disposal
Fireplace Y
Window Features Energy Efficient
Appliance Built-In Range, Dishwasher, Refrigerator, Disposal
Heat Source Natural Gas
Laundry Main Floor
Exterior
Exterior Feature Deck(s)
Garage Spaces 4.0
Utilities Available Cable TV
Waterfront N
Water Access N
Roof Type Pitched,Shingle
Accessibility Mobility Improvements
Porch Deck(s)
Parking Type On Street, Driveway, Attached Garage
Attached Garage 2
Total Parking Spaces 4
Garage Y
Building
Lot Description Front Yard, Rear Yard, SideYard(s)
Story 2
Foundation Concrete Perimeter
Sewer Public Sewer
Water Public
Architectural Style French, Normandy
Level or Stories 2
Additional Building Above Grade
Structure Type Cathedral Ceilings,9'+ Ceilings,High
New Construction N
Schools
School District Mount Laurel Township Public Schools
Others
Senior Community No
Tax ID 24-00508 02-00020
Ownership Fee Simple
Security Features Security System
Acceptable Financing Conventional, VA, FHA 203(b)
Listing Terms Conventional, VA, FHA 203(b)
Financing Conventional,VA,FHA 203(b)
Read Less Info
Want to know what your home might be worth? Contact us for a FREE valuation!
Our team is ready to help you sell your home for the highest possible price ASAP

Bought with William E Shorman • Garden State Properties Group - Medford

“My job is to find and attract mastery-based agents to the office, protect the culture, and make sure everyone is happy! ”
GET MORE INFORMATION






