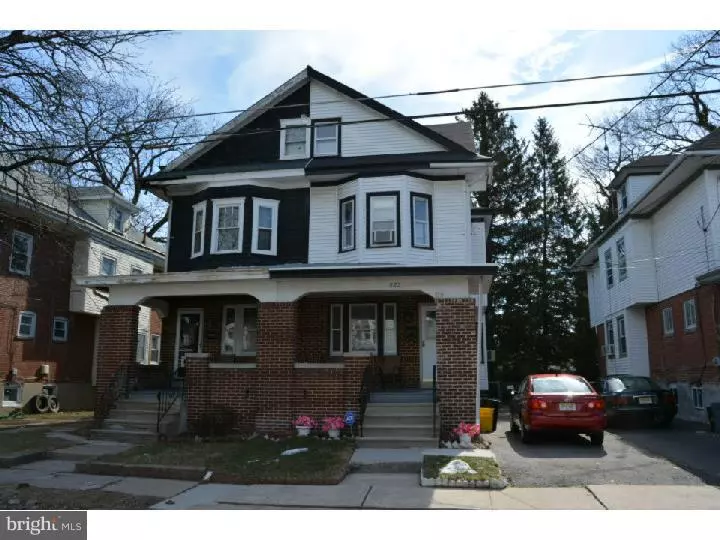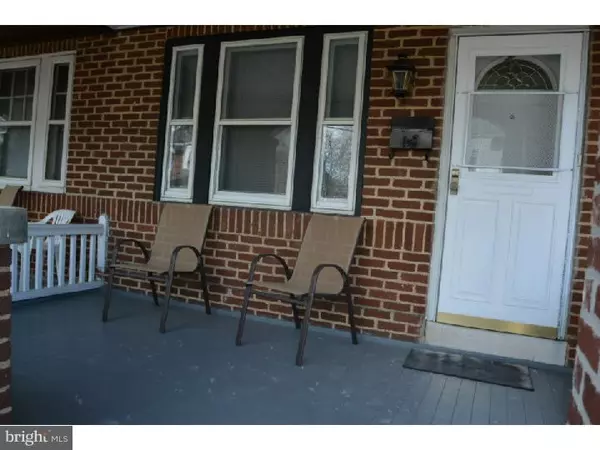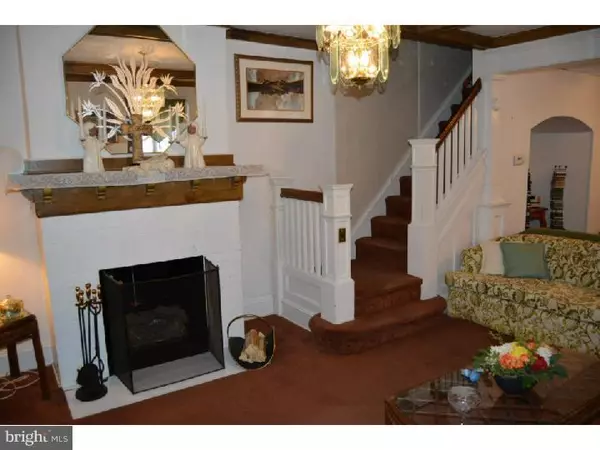$74,000
$75,500
2.0%For more information regarding the value of a property, please contact us for a free consultation.
4 Beds
1 Bath
1,693 SqFt
SOLD DATE : 10/30/2015
Key Details
Sold Price $74,000
Property Type Single Family Home
Sub Type Twin/Semi-Detached
Listing Status Sold
Purchase Type For Sale
Square Footage 1,693 sqft
Price per Sqft $43
Subdivision Hillcrest
MLS Listing ID 1002551086
Sold Date 10/30/15
Style Colonial
Bedrooms 4
Full Baths 1
HOA Y/N N
Abv Grd Liv Area 1,693
Originating Board TREND
Year Built 1916
Annual Tax Amount $4,162
Tax Year 2015
Lot Size 2,625 Sqft
Acres 0.06
Lot Dimensions 25X105
Property Description
What a lovely home! Located on a quiet, one-block long street. One block from the Ewing border sits this very well maintained 4 bedroom brick & vinyl semi. Wonderful rocking chair front porch leads to leaded glass front door, on into the foyer with original wood and glass door leading into the formal living room with brick fireplace and beautiful, original wood beams on the ceiling. Formal dining room with alcove, original swinging door with glass leads into the bright, sunny eat-in kitchen with lots of cabinets. Off the Kitchen you will find a laundry room with built in shelving and laundry sink (could easily add a toilet for 1st floor 1/2 bath). The second level is where you will find the large master bedroom with lots of closets and bow window, two other nicely sized room and a modern full bath. The third floor is one huge room with many closets, lots of space! There is a full basement for even more storage, there is also an additional washer located in the basement to help out on "laundry day". Off street parking for two cars and a fully fenced yard complete the many wonderful features of this home. Nothing to do but move it!
Location
State NJ
County Mercer
Area Trenton City (21111)
Zoning RESID
Rooms
Other Rooms Living Room, Dining Room, Primary Bedroom, Bedroom 2, Bedroom 3, Kitchen, Bedroom 1, Laundry, Other, Attic
Basement Full, Unfinished, Outside Entrance
Interior
Interior Features Ceiling Fan(s), Stain/Lead Glass, Kitchen - Eat-In
Hot Water Natural Gas
Heating Gas, Hot Water, Radiator
Cooling Wall Unit
Flooring Wood, Fully Carpeted, Vinyl, Tile/Brick
Fireplaces Number 1
Fireplaces Type Brick, Stone
Equipment Oven - Self Cleaning
Fireplace Y
Window Features Replacement
Appliance Oven - Self Cleaning
Heat Source Natural Gas
Laundry Main Floor
Exterior
Exterior Feature Porch(es)
Utilities Available Cable TV
Waterfront N
Water Access N
Roof Type Pitched,Shingle
Accessibility None
Porch Porch(es)
Parking Type None
Garage N
Building
Story 3+
Foundation Concrete Perimeter
Sewer Public Sewer
Water Public
Architectural Style Colonial
Level or Stories 3+
Additional Building Above Grade
New Construction N
Schools
High Schools Trenton Central
School District Trenton Public Schools
Others
Tax ID 11-33702-00032
Ownership Fee Simple
Security Features Security System
Acceptable Financing Conventional, VA, FHA 203(b)
Listing Terms Conventional, VA, FHA 203(b)
Financing Conventional,VA,FHA 203(b)
Read Less Info
Want to know what your home might be worth? Contact us for a FREE valuation!
Our team is ready to help you sell your home for the highest possible price ASAP

Bought with Sandra K Sheets • RE/MAX at Home

“My job is to find and attract mastery-based agents to the office, protect the culture, and make sure everyone is happy! ”
GET MORE INFORMATION






