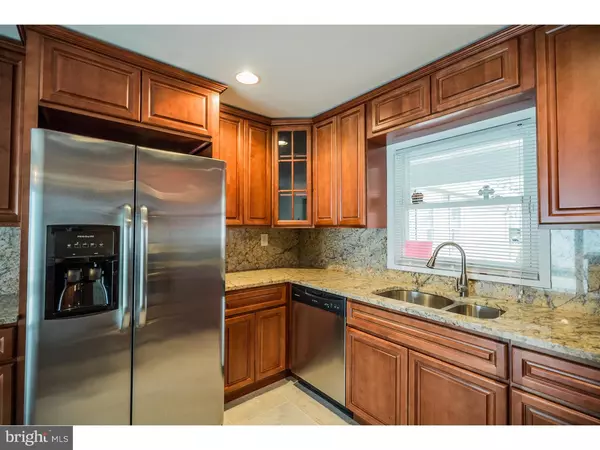$165,000
$168,000
1.8%For more information regarding the value of a property, please contact us for a free consultation.
4 Beds
2 Baths
1,843 SqFt
SOLD DATE : 02/26/2016
Key Details
Sold Price $165,000
Property Type Single Family Home
Sub Type Detached
Listing Status Sold
Purchase Type For Sale
Square Footage 1,843 sqft
Price per Sqft $89
Subdivision Hawthorne Park
MLS Listing ID 1002739994
Sold Date 02/26/16
Style Ranch/Rambler
Bedrooms 4
Full Baths 2
HOA Y/N N
Abv Grd Liv Area 1,843
Originating Board TREND
Year Built 1963
Annual Tax Amount $5,967
Tax Year 2015
Lot Size 6,500 Sqft
Acres 0.15
Lot Dimensions 65X100
Property Description
High quality workmanship of these New York builders brings real flare to this home. It offers a stunning brand new kitchen with cherry cabinetry, granite countertops, beautiful tile flooring, and a full stainless steel appliance package. The special features in the kitchen also offers a double sink, microwave hood, a breakfast bar and two corner display cabinets with glass fronts. Enjoy the pleasure of real hardwood custom floors with over 1800 square feet of living space and a unique floor plan. This four bedroom and two bath home offers one-floor living where everyone can have his or her own space to spread out and relax. The fourth bedroom can be used for a multitude of functions to create a family room or entertainment room. The electrical system has been updated to accommodate ceiling lighting in all bedrooms and recessed lighting in the living room and kitchen. The exterior of the home features an expanded driveway that can easily accommodate four cars plus a fully functional garage with a automatic door opener. This property also has newly installed energy efficient windows, vinyl siding, vinyl fencing for backyard privacy, and a 30 year roof in the quiet area of Hawthorne Park.
Location
State NJ
County Burlington
Area Willingboro Twp (20338)
Zoning RES
Rooms
Other Rooms Living Room, Dining Room, Primary Bedroom, Bedroom 2, Bedroom 3, Kitchen, Bedroom 1, Laundry, Attic
Interior
Interior Features Primary Bath(s), Kitchen - Eat-In
Hot Water Natural Gas
Heating Gas, Hot Water, Forced Air
Cooling Central A/C, Energy Star Cooling System
Flooring Wood, Tile/Brick, Stone
Equipment Cooktop, Built-In Range, Energy Efficient Appliances
Fireplace N
Window Features Energy Efficient,Replacement
Appliance Cooktop, Built-In Range, Energy Efficient Appliances
Heat Source Natural Gas
Laundry Main Floor
Exterior
Exterior Feature Patio(s)
Garage Spaces 4.0
Fence Other
Waterfront N
Water Access N
Roof Type Pitched
Accessibility None
Porch Patio(s)
Parking Type On Street, Attached Garage
Attached Garage 1
Total Parking Spaces 4
Garage Y
Building
Lot Description Corner, Front Yard, Rear Yard, SideYard(s)
Story 1
Foundation Slab
Sewer Public Sewer
Water Public
Architectural Style Ranch/Rambler
Level or Stories 1
Additional Building Above Grade
New Construction N
Schools
Middle Schools Memorial
High Schools Willingboro
School District Willingboro Township Public Schools
Others
Tax ID 38-00627-00001
Ownership Fee Simple
Security Features Security System
Acceptable Financing Conventional, VA, FHA 203(b)
Listing Terms Conventional, VA, FHA 203(b)
Financing Conventional,VA,FHA 203(b)
Read Less Info
Want to know what your home might be worth? Contact us for a FREE valuation!
Our team is ready to help you sell your home for the highest possible price ASAP

Bought with Ines De La Cruz • Connection Realtors

“My job is to find and attract mastery-based agents to the office, protect the culture, and make sure everyone is happy! ”
GET MORE INFORMATION






