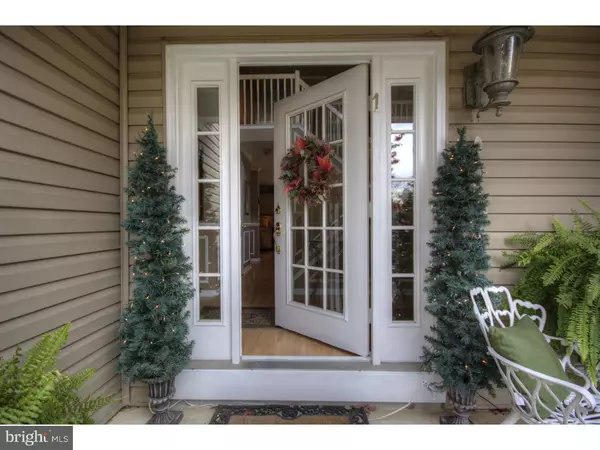$331,000
$349,990
5.4%For more information regarding the value of a property, please contact us for a free consultation.
4 Beds
3 Baths
3,205 SqFt
SOLD DATE : 04/29/2016
Key Details
Sold Price $331,000
Property Type Single Family Home
Sub Type Detached
Listing Status Sold
Purchase Type For Sale
Square Footage 3,205 sqft
Price per Sqft $103
Subdivision Shannon Estates
MLS Listing ID 1002761330
Sold Date 04/29/16
Style Colonial
Bedrooms 4
Full Baths 2
Half Baths 1
HOA Y/N N
Abv Grd Liv Area 2,305
Originating Board TREND
Year Built 1991
Annual Tax Amount $9,557
Tax Year 2015
Lot Size 0.358 Acres
Acres 0.36
Lot Dimensions 100X189
Property Description
Look no further than this 4 bedroom, 2 & 1/2 bath nicely updated home in Shannon Estates. This one-owner home has been lovingly cared for with many recent upgrades. The welcoming front porch with glass paneled door leads into a 2-story foyer. Enjoy entertaining family and friends in the spacious kitchen with granite counters and plenty of cabinets. The Stainless steel French door refrigerator is new. The main floor living room, dining room and kitchen are all easy-care laminate. A cozy family room with vaulted ceilings and gas fireplace has a unique textured wallpaper. Your guests can spread out on the huge deck that surrounds the above ground pool. Perfect for cooling off on those hot summer days and nights. With this premium lot, there is still plenty of room to play. In ground sprinkler helps keep your grounds looking great. The 4 bedrooms are all painted in soft, neutral hues. Both full baths have been updated with beautiful tile work. The lower level is designed to maximize enjoyment with a TV area, bar, and a spot for a game of pool or poker night with the guys.(pool table is included!) Useable crawl area under the family room for storage. HVAC replaced in 2013 and the roof and siding were redone 8 years ago. This move-in-ready home is looking for a new family to enjoy its many amenities. Bus stops right at the corner, making it easy in the morning to get them off to school. Laundry is on the main floor. Quick access to 295 and turnpike. Close to major stores and other local businesses. Great Burlington Township schools.
Location
State NJ
County Burlington
Area Burlington Twp (20306)
Zoning R-12
Rooms
Other Rooms Living Room, Dining Room, Primary Bedroom, Bedroom 2, Bedroom 3, Kitchen, Family Room, Bedroom 1, Laundry, Other
Basement Full, Fully Finished
Interior
Interior Features Primary Bath(s), Skylight(s), Sprinkler System, Stall Shower, Kitchen - Eat-In
Hot Water Natural Gas
Heating Gas
Cooling Central A/C
Flooring Fully Carpeted, Tile/Brick
Fireplaces Number 1
Fireplaces Type Gas/Propane
Fireplace Y
Heat Source Natural Gas
Laundry Main Floor
Exterior
Exterior Feature Deck(s), Porch(es)
Garage Inside Access
Garage Spaces 5.0
Pool Above Ground
Waterfront N
Water Access N
Roof Type Shingle
Accessibility None
Porch Deck(s), Porch(es)
Parking Type Other
Total Parking Spaces 5
Garage N
Building
Lot Description Corner, Irregular
Story 2
Sewer Public Sewer
Water Public
Architectural Style Colonial
Level or Stories 2
Additional Building Above Grade, Below Grade
Structure Type Cathedral Ceilings
New Construction N
Schools
Elementary Schools Fountain Woods
High Schools Burlington Township
School District Burlington Township
Others
Senior Community No
Tax ID 06-00114 05-00001
Ownership Fee Simple
Acceptable Financing Conventional, VA, FHA 203(b), USDA
Listing Terms Conventional, VA, FHA 203(b), USDA
Financing Conventional,VA,FHA 203(b),USDA
Read Less Info
Want to know what your home might be worth? Contact us for a FREE valuation!
Our team is ready to help you sell your home for the highest possible price ASAP

Bought with Stanley White • ARC Real Estate

“My job is to find and attract mastery-based agents to the office, protect the culture, and make sure everyone is happy! ”
GET MORE INFORMATION






