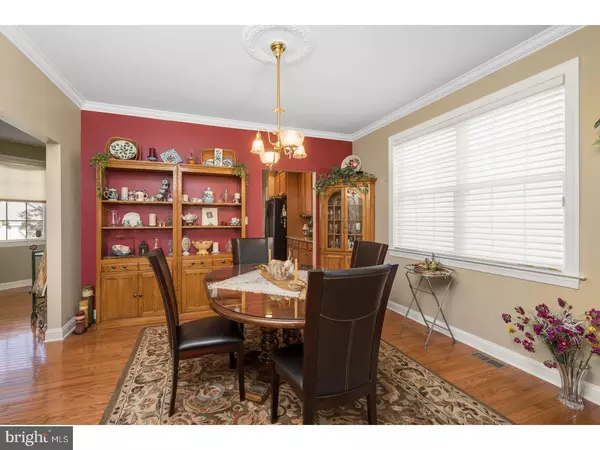$550,000
$549,900
For more information regarding the value of a property, please contact us for a free consultation.
4 Beds
3 Baths
2,768 SqFt
SOLD DATE : 09/07/2018
Key Details
Sold Price $550,000
Property Type Single Family Home
Sub Type Detached
Listing Status Sold
Purchase Type For Sale
Square Footage 2,768 sqft
Price per Sqft $198
Subdivision Washington Twn Ctr
MLS Listing ID 1002024116
Sold Date 09/07/18
Style Colonial
Bedrooms 4
Full Baths 3
HOA Y/N N
Abv Grd Liv Area 2,768
Originating Board TREND
Year Built 2004
Annual Tax Amount $14,478
Tax Year 2017
Lot Size 6,229 Sqft
Acres 0.14
Property Description
Beautiful Carriage III model situated on a premium lot, located across from picturesque views of the lake; that can be enjoyed from your front porch. Welcome to gleaming hardwood flooring throughout and a well functioning floor plan that is decorated with architectural columns, crown molding and custom Hunter Douglas window coverings throughout the entire home. Formal living and dining room combination flows effortlessly for entertaining. The kitchen is a pleasure with 42" cabinets, backsplash and new silestone counters. An adjacent breakfast area overlooks the backyard through sliding glass doors, that open to a gorgeous custom paver patio with paver seating areas and abundant space for gardening or play. Enjoy quiet moments in a cozy family room with a fireplace. Upper level boasts a palatial master suite with a walk-in closet, sumptuous bath offers dual vanities, soaking tub and over-sized stall shower. Two additional bedrooms share an hall bath. Elect to have the ideal home office or overflow space for guests or in-laws on the first floor; 4th bedroom is located on the main level and offers a rare adjacent full bathroom with tub. This worry-free home has been updated with newer 2-zone HVAC, hot water heater and upgraded vinyl fencing. Stroll along ponds, dine and shop - convenient to all major trains and commuting - Robbinsville Top Rated School District - this East facing home is an undeniable choice.
Location
State NJ
County Mercer
Area Robbinsville Twp (21112)
Zoning TC
Rooms
Other Rooms Living Room, Dining Room, Primary Bedroom, Bedroom 2, Bedroom 3, Kitchen, Family Room, Bedroom 1, Laundry, Other, Attic
Basement Full, Unfinished
Interior
Interior Features Primary Bath(s), Butlers Pantry, Ceiling Fan(s), Attic/House Fan, Stall Shower, Dining Area
Hot Water Natural Gas
Heating Gas, Forced Air, Zoned, Programmable Thermostat
Cooling Central A/C, Energy Star Cooling System
Flooring Wood, Tile/Brick
Fireplaces Number 1
Fireplaces Type Gas/Propane
Equipment Oven - Self Cleaning, Dishwasher, Energy Efficient Appliances, Built-In Microwave
Fireplace Y
Window Features Bay/Bow
Appliance Oven - Self Cleaning, Dishwasher, Energy Efficient Appliances, Built-In Microwave
Heat Source Natural Gas
Laundry Main Floor
Exterior
Exterior Feature Patio(s), Porch(es)
Parking Features Garage Door Opener, Oversized
Garage Spaces 5.0
Fence Other
Utilities Available Cable TV
Water Access N
Roof Type Pitched,Shingle
Accessibility None
Porch Patio(s), Porch(es)
Total Parking Spaces 5
Garage Y
Building
Lot Description Level, Front Yard, Rear Yard
Story 2
Foundation Concrete Perimeter
Sewer Public Sewer
Water Public
Architectural Style Colonial
Level or Stories 2
Additional Building Above Grade
Structure Type Cathedral Ceilings,9'+ Ceilings,High
New Construction N
Schools
School District Robbinsville Twp
Others
Senior Community No
Tax ID 12-00003 57-00003
Ownership Fee Simple
Security Features Security System
Acceptable Financing Conventional, VA, FHA 203(b)
Listing Terms Conventional, VA, FHA 203(b)
Financing Conventional,VA,FHA 203(b)
Read Less Info
Want to know what your home might be worth? Contact us for a FREE valuation!
Our team is ready to help you sell your home for the highest possible price ASAP

Bought with Bernice D Bigley • Keller Williams Realty - Moorestown
“My job is to find and attract mastery-based agents to the office, protect the culture, and make sure everyone is happy! ”
GET MORE INFORMATION







