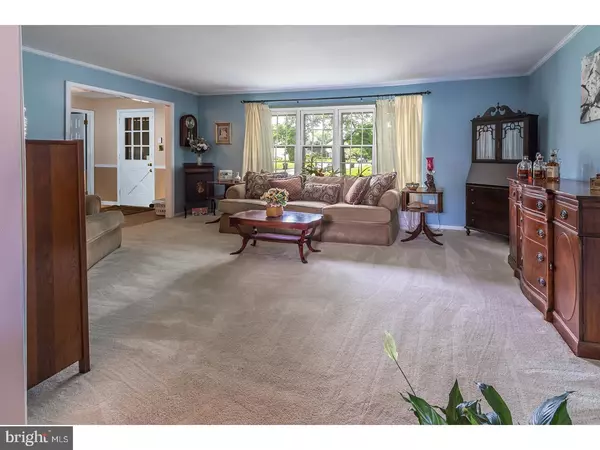$299,900
$299,900
For more information regarding the value of a property, please contact us for a free consultation.
4 Beds
3 Baths
1,954 SqFt
SOLD DATE : 08/22/2018
Key Details
Sold Price $299,900
Property Type Single Family Home
Sub Type Detached
Listing Status Sold
Purchase Type For Sale
Square Footage 1,954 sqft
Price per Sqft $153
Subdivision Tenby Chase
MLS Listing ID 1001824460
Sold Date 08/22/18
Style Colonial
Bedrooms 4
Full Baths 2
Half Baths 1
HOA Y/N N
Abv Grd Liv Area 1,954
Originating Board TREND
Year Built 1970
Annual Tax Amount $8,989
Tax Year 2017
Lot Size 0.258 Acres
Acres 0.26
Lot Dimensions 90X125
Property Description
Once you Step-Inside this Rare 4 Bedroom, 2.5 Bath, Two Story, Center Hall Clifton Model..."You'll Fall In Love". The Spacious and Open Floor Plan this model offers has been sought out by many... because they seldomly become available for purchase. This Outstanding Home has a Large Family Room, Huge Dining Room, Very Big Kitchen and Big Family Room... making it a home you can buy and live in forever. Couple all this with the Improvements and Upgrades and you have a real Winner. Gleaming Hardwood Flooring in the Foyer Entry, Dining Room and Kitchen along with Crown Molding, Chair-Rail, Recessed Lighting and a Cozy Fire Place... makes it easy to say yes to investing Today!!! The Upgraded Kitchen and Baths, Sun-Room and Sylvan Cement Pool will be enjoyed over the years creating warm memories that will be cherished for a lifetime. This Magnificent Home simply gives more Value...as you're soon to discover after you see it for yourself! Hurry!!!
Location
State NJ
County Burlington
Area Delran Twp (20310)
Zoning RESD
Rooms
Other Rooms Living Room, Dining Room, Primary Bedroom, Bedroom 2, Bedroom 3, Kitchen, Family Room, Bedroom 1, Laundry, Other, Attic
Interior
Interior Features Primary Bath(s), Ceiling Fan(s), Kitchen - Eat-In
Hot Water Natural Gas
Heating Gas, Forced Air
Cooling Central A/C
Flooring Wood, Fully Carpeted, Tile/Brick
Fireplaces Number 1
Fireplaces Type Brick
Fireplace Y
Heat Source Natural Gas
Laundry Main Floor
Exterior
Exterior Feature Porch(es)
Garage Spaces 4.0
Fence Other
Pool In Ground
Utilities Available Cable TV
Waterfront N
Water Access N
Roof Type Pitched,Shingle
Accessibility None
Porch Porch(es)
Parking Type On Street, Driveway, Attached Garage
Attached Garage 1
Total Parking Spaces 4
Garage Y
Building
Lot Description Open, Front Yard, Rear Yard, SideYard(s)
Story 2
Sewer Public Sewer
Water Public
Architectural Style Colonial
Level or Stories 2
Additional Building Above Grade
New Construction N
Schools
Elementary Schools Millbridge
Middle Schools Delran
High Schools Delran
School District Delran Township Public Schools
Others
Senior Community No
Tax ID 10-00162-00003
Ownership Fee Simple
Acceptable Financing Conventional, VA, FHA 203(b)
Listing Terms Conventional, VA, FHA 203(b)
Financing Conventional,VA,FHA 203(b)
Read Less Info
Want to know what your home might be worth? Contact us for a FREE valuation!
Our team is ready to help you sell your home for the highest possible price ASAP

Bought with Brooke J Bertino • Weichert Realtors - Moorestown

“My job is to find and attract mastery-based agents to the office, protect the culture, and make sure everyone is happy! ”
GET MORE INFORMATION






