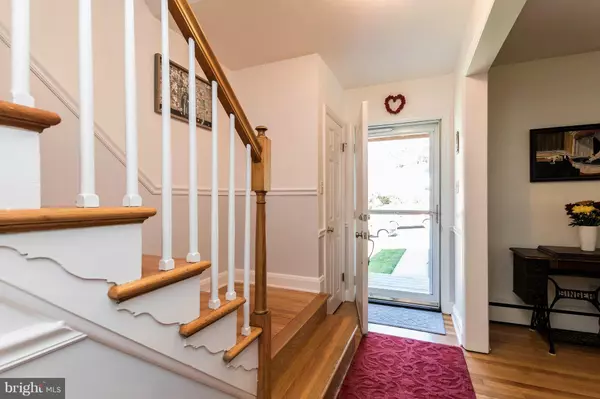$445,000
$450,000
1.1%For more information regarding the value of a property, please contact us for a free consultation.
3 Beds
3 Baths
2,300 SqFt
SOLD DATE : 11/29/2018
Key Details
Sold Price $445,000
Property Type Single Family Home
Sub Type Detached
Listing Status Sold
Purchase Type For Sale
Square Footage 2,300 sqft
Price per Sqft $193
Subdivision Graham Place
MLS Listing ID 1009935826
Sold Date 11/29/18
Style Colonial
Bedrooms 3
Full Baths 2
Half Baths 1
HOA Y/N N
Abv Grd Liv Area 1,520
Originating Board BRIGHT
Year Built 1954
Annual Tax Amount $4,579
Tax Year 2018
Lot Size 0.581 Acres
Acres 0.58
Property Description
Great location and updates galore in this all brick beauty located in the Westchester ES school district. Tucked back on a quiet cul de sac and boasting 2,300 finished square feet of living space. This exceedingly well maintained Colonial is nestled on a peaceful half acre with HUGE fenced in yard. You will love hosting friends and family on 3 finished levels including a large screened porch with 11 foot ceilings and deck for entertaining. The bright basement with full bath would make a great guest space and could also accommodate a small office or home gym. Even parking is a snap with a driveway so long you can park six cars without a second thought. Every inch of this home is USABLE space! From the living room with cozy wood burning fireplace to the Pinterest worthy main level laundry. It's just a leisurely walk to the Trolley Trail or local eateries and a short bike ride to the fantastic trails at Patapsco State Park. This house checks all the boxes! Full update list available.
Location
State MD
County Baltimore
Zoning NONE
Rooms
Other Rooms Living Room, Dining Room, Primary Bedroom, Bedroom 2, Bedroom 3, Kitchen, Family Room, Laundry, Bathroom 1, Bathroom 2
Basement Full, Connecting Stairway, Fully Finished, Outside Entrance, Side Entrance, Sump Pump, Walkout Stairs
Interior
Interior Features Attic/House Fan, Breakfast Area, Ceiling Fan(s), Dining Area, Floor Plan - Traditional, Kitchen - Gourmet, Pantry, Recessed Lighting, Upgraded Countertops, Window Treatments, Wood Floors
Heating Forced Air, Zoned
Cooling Central A/C, Ceiling Fan(s), Attic Fan, Zoned
Flooring Hardwood, Carpet, Ceramic Tile
Fireplaces Number 1
Fireplaces Type Brick, Mantel(s), Screen, Wood
Equipment Built-In Microwave, Built-In Range, Dishwasher, Oven - Single, Oven/Range - Gas, Refrigerator, Stove
Furnishings No
Fireplace Y
Window Features Replacement,Screens
Appliance Built-In Microwave, Built-In Range, Dishwasher, Oven - Single, Oven/Range - Gas, Refrigerator, Stove
Heat Source Natural Gas
Laundry Main Floor
Exterior
Exterior Feature Deck(s), Enclosed, Porch(es), Screened, Roof
Fence Rear
Water Access N
View Garden/Lawn
Roof Type Shingle
Accessibility None
Porch Deck(s), Enclosed, Porch(es), Screened, Roof
Garage N
Building
Lot Description Front Yard, Landscaping, No Thru Street, Rear Yard
Story 3+
Sewer Public Sewer
Water Public
Architectural Style Colonial
Level or Stories 3+
Additional Building Above Grade, Below Grade
New Construction N
Schools
Elementary Schools Westchester
Middle Schools Catonsville
High Schools Catonsville
School District Baltimore County Public Schools
Others
Senior Community No
Tax ID 04010119271170
Ownership Fee Simple
SqFt Source Estimated
Acceptable Financing Cash, Conventional, FHA, VA
Horse Property N
Listing Terms Cash, Conventional, FHA, VA
Financing Cash,Conventional,FHA,VA
Special Listing Condition Standard
Read Less Info
Want to know what your home might be worth? Contact us for a FREE valuation!
Our team is ready to help you sell your home for the highest possible price ASAP

Bought with Timothy G McIntyre • Monument Sotheby's International Realty
“My job is to find and attract mastery-based agents to the office, protect the culture, and make sure everyone is happy! ”
GET MORE INFORMATION







