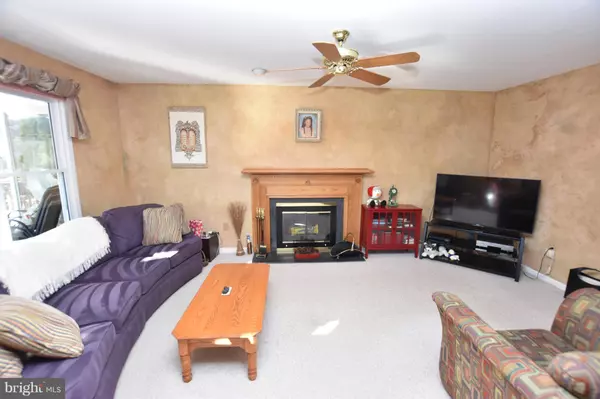$540,000
$559,900
3.6%For more information regarding the value of a property, please contact us for a free consultation.
5 Beds
4 Baths
3,700 SqFt
SOLD DATE : 02/06/2019
Key Details
Sold Price $540,000
Property Type Single Family Home
Sub Type Detached
Listing Status Sold
Purchase Type For Sale
Square Footage 3,700 sqft
Price per Sqft $145
Subdivision Environs
MLS Listing ID VALO220404
Sold Date 02/06/19
Style Colonial
Bedrooms 5
Full Baths 3
Half Baths 1
HOA Fees $7/ann
HOA Y/N Y
Abv Grd Liv Area 3,000
Originating Board BRIGHT
Year Built 1986
Annual Tax Amount $5,129
Tax Year 2019
Lot Size 0.260 Acres
Acres 0.26
Property Description
The pride of home ownership is exemplified in the attention to detail and all of the custom features in this amazing home. The large premium lot ensures privacy and has lots of outdoor spaces. The basement is perfect for an in-law or guest suite. GREAT location minutes from shopping, restaurants, trails, Claude Moore sports pavilion and much, much more. Features include: spacious gourmet kitchen with lots of storage, new quartz counters, maple cabinets with pull outs, island, recessed lights and under cabinet lighting, remodeled master bath with ceramic tile, 2 + soaking tub and double sink, new siding, entire exterior is wrapped maintenance free. This home has hooked up to gas. HVAC and gas water heater have been replaced (not all homes have hooked up to gas), replacement windows, new hardwood in kitchen, dining room, foyer and stairs, beautiful ceramic tile in living room French doors lead to the beautiful sun room with ceiling fan and ceramic tile, deck off of the sun room, premium large lot with professional landscaping, fenced back yard and patio, master bed room walk in closet, new carpet in master bedroom, all bedrooms upstairs have ceiling fans, present owners have replaced roof, Artistic chandelier with a dimmer in dining room custom maple and iron railing going upstairs, Venetian plaster wall in family room with custom stain, custom mantel over the wood burning fireplace, remodeled powder room on main level, all updated fixtures on main and upper levels, walk out basement to patio, basement has a bedroom with a full bath, built in bar, recreation area and a cedar closet, large storage area. Custom slate walkway and porch are great for welcoming guests!!!
Location
State VA
County Loudoun
Zoning RES
Rooms
Other Rooms Living Room, Dining Room, Primary Bedroom, Sitting Room, Bedroom 2, Bedroom 3, Bedroom 4, Bedroom 5, Kitchen, Family Room, Sun/Florida Room, Laundry, Office, Storage Room, Bathroom 1, Bathroom 2, Bathroom 3
Basement Full
Interior
Interior Features Carpet, Cedar Closet(s), Ceiling Fan(s), Chair Railings, Crown Moldings, Dining Area, Family Room Off Kitchen, Floor Plan - Traditional, Formal/Separate Dining Room, Kitchen - Eat-In, Kitchen - Gourmet, Kitchen - Island, Kitchen - Table Space, Primary Bath(s), Pantry, Recessed Lighting, Stall Shower, Upgraded Countertops, Wainscotting, Walk-in Closet(s)
Hot Water Natural Gas
Heating Central
Cooling Ceiling Fan(s), Central A/C
Fireplaces Number 1
Fireplaces Type Brick, Equipment, Mantel(s), Wood
Equipment Built-In Microwave, Dishwasher, Disposal, Dryer, Exhaust Fan, Icemaker, Microwave, Oven - Self Cleaning, Refrigerator, Stove, Washer, Water Heater
Fireplace Y
Window Features Replacement
Appliance Built-In Microwave, Dishwasher, Disposal, Dryer, Exhaust Fan, Icemaker, Microwave, Oven - Self Cleaning, Refrigerator, Stove, Washer, Water Heater
Heat Source Natural Gas
Laundry Basement, Lower Floor
Exterior
Exterior Feature Patio(s), Deck(s)
Parking Features Garage - Front Entry, Garage Door Opener, Inside Access
Garage Spaces 2.0
Fence Board, Privacy, Rear
Utilities Available Natural Gas Available, Phone Connected, Cable TV Available, Electric Available
Water Access N
View Garden/Lawn, Trees/Woods
Accessibility None
Porch Patio(s), Deck(s)
Attached Garage 2
Total Parking Spaces 2
Garage Y
Building
Story 3+
Sewer Public Sewer
Water Public
Architectural Style Colonial
Level or Stories 3+
Additional Building Above Grade, Below Grade
New Construction N
Schools
Elementary Schools Countryside
Middle Schools River Bend
High Schools Potomac Falls
School District Loudoun County Public Schools
Others
Senior Community No
Tax ID 028209088000
Ownership Fee Simple
SqFt Source Assessor
Security Features Electric Alarm
Acceptable Financing Cash, Conventional, FHA, Negotiable, VA
Listing Terms Cash, Conventional, FHA, Negotiable, VA
Financing Cash,Conventional,FHA,Negotiable,VA
Special Listing Condition Standard
Read Less Info
Want to know what your home might be worth? Contact us for a FREE valuation!
Our team is ready to help you sell your home for the highest possible price ASAP

Bought with Catharine S Lanni • Long & Foster Real Estate, Inc.
“My job is to find and attract mastery-based agents to the office, protect the culture, and make sure everyone is happy! ”
GET MORE INFORMATION







