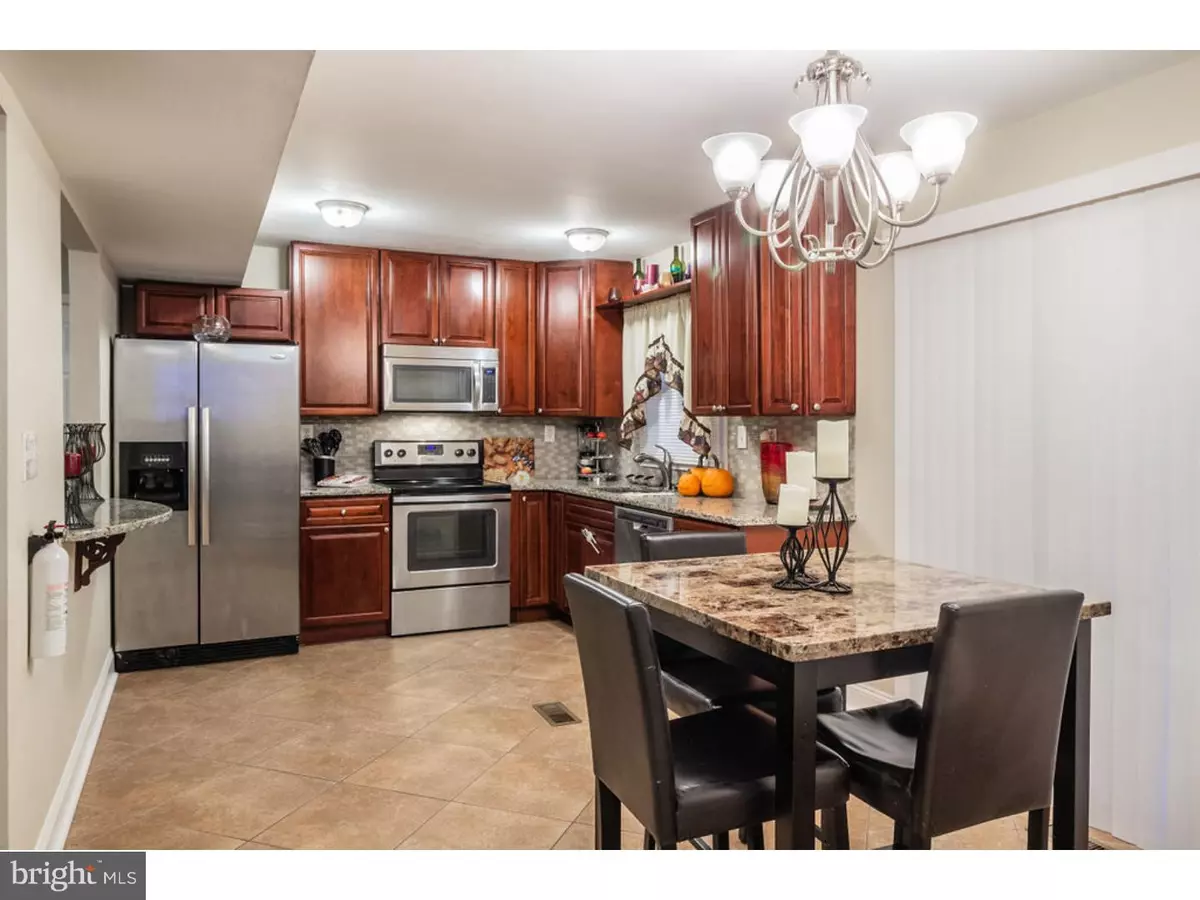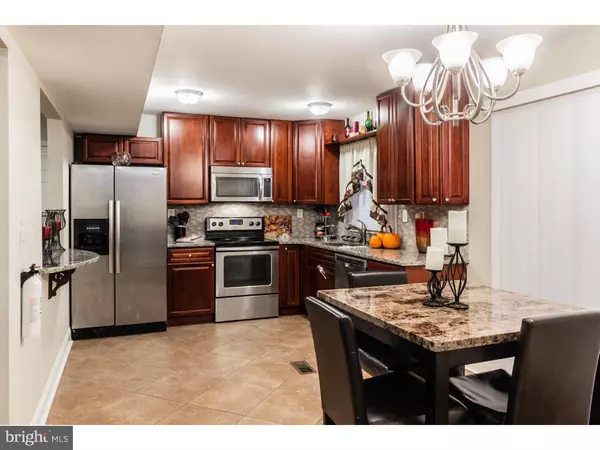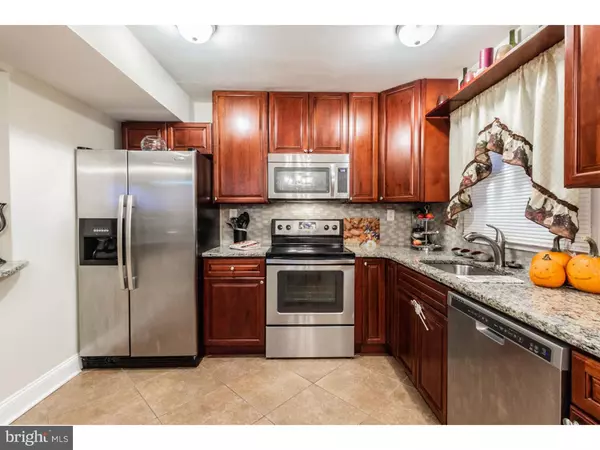$160,000
$165,900
3.6%For more information regarding the value of a property, please contact us for a free consultation.
4 Beds
3 Baths
1,835 SqFt
SOLD DATE : 02/15/2019
Key Details
Sold Price $160,000
Property Type Single Family Home
Sub Type Detached
Listing Status Sold
Purchase Type For Sale
Square Footage 1,835 sqft
Price per Sqft $87
Subdivision Hawthorne Park
MLS Listing ID 1009921688
Sold Date 02/15/19
Style Cape Cod
Bedrooms 4
Full Baths 2
Half Baths 1
HOA Y/N N
Abv Grd Liv Area 1,835
Originating Board TREND
Year Built 1963
Annual Tax Amount $5,988
Tax Year 2018
Lot Size 6,500 Sqft
Acres 0.15
Lot Dimensions 65X100
Property Description
A great twist on the Cape floor plan available in Hawthorne Park. This previously remodeled home was done correct a few years ago when the normal two bedrooms on the ground floor were combined to form a grand master suite with ensuite bathroom and dual vanities. Space was ingeniously utilized to add a powder room on the ground floor increasing the bathrooms to 2 and 1/2. All bathrooms finished with tile and granite counter tops. The now master suite includes a huge walk in closet. There's still a 4th bedroom because the garage was converted to make a great bedroom with closet that gives access to a nice sized laundry room. Upstairs are two very spacious bedrooms and a full bathroom. The kitchen was not left out of the update with granite countertops, high quality cherrywood cabinets, stainless steel appliances, tile flooring and this lay out gives way to a peek through window to give the feel of an open concept environment that allows you to be a part of the extended living room space. The back yard is fully fenced in, level and ready to enjoy. Seller has agreed to offer an allowance to replace throughout. Take this opportunity to customize the feel to your own taste.
Location
State NJ
County Burlington
Area Willingboro Twp (20338)
Zoning RES
Rooms
Other Rooms Living Room, Dining Room, Primary Bedroom, Bedroom 2, Bedroom 3, Kitchen, Bedroom 1, Laundry
Main Level Bedrooms 2
Interior
Interior Features Primary Bath(s), Butlers Pantry, Ceiling Fan(s), Dining Area
Hot Water Natural Gas
Heating Forced Air
Cooling Central A/C
Flooring Fully Carpeted, Tile/Brick
Equipment Built-In Range, Dishwasher, Refrigerator
Fireplace N
Appliance Built-In Range, Dishwasher, Refrigerator
Heat Source Natural Gas
Laundry Main Floor
Exterior
Fence Chain Link
Waterfront N
Water Access N
Roof Type Shingle
Accessibility None
Parking Type Driveway
Garage N
Building
Lot Description Front Yard, Rear Yard
Story 1.5
Sewer Public Sewer
Water Public
Architectural Style Cape Cod
Level or Stories 1.5
Additional Building Above Grade
New Construction N
Schools
School District Willingboro Township Public Schools
Others
Senior Community No
Tax ID 38-00602-00019
Ownership Fee Simple
SqFt Source Assessor
Acceptable Financing Cash, Conventional, FHA, VA
Listing Terms Cash, Conventional, FHA, VA
Financing Cash,Conventional,FHA,VA
Special Listing Condition Standard
Read Less Info
Want to know what your home might be worth? Contact us for a FREE valuation!
Our team is ready to help you sell your home for the highest possible price ASAP

Bought with Allan Forsyth • ERA Central Realty Group - Bordentown

“My job is to find and attract mastery-based agents to the office, protect the culture, and make sure everyone is happy! ”
GET MORE INFORMATION






