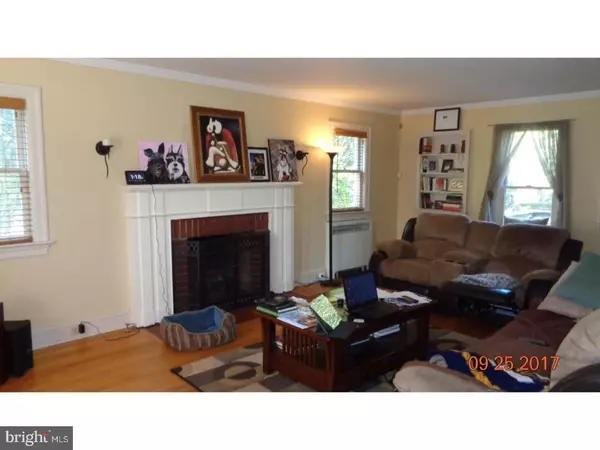$145,000
$150,000
3.3%For more information regarding the value of a property, please contact us for a free consultation.
3 Beds
4 Baths
1,753 SqFt
SOLD DATE : 12/10/2018
Key Details
Sold Price $145,000
Property Type Single Family Home
Sub Type Detached
Listing Status Sold
Purchase Type For Sale
Square Footage 1,753 sqft
Price per Sqft $82
Subdivision Glen Afton
MLS Listing ID 1001763967
Sold Date 12/10/18
Style Colonial
Bedrooms 3
Full Baths 2
Half Baths 2
HOA Y/N N
Abv Grd Liv Area 1,753
Originating Board TREND
Year Built 1937
Annual Tax Amount $7,366
Tax Year 2018
Lot Size 9,540 Sqft
Acres 0.22
Lot Dimensions 53X180
Property Description
Character & Charm best describe this 2-Story 3 Bdrm, 2 Bth Brick Colonial located in Desirable Glen Afton. First Floor features spacious Living Room w/gas fireplace (brick around), crown molding custom window seat and a beautiful custom built corner cabinet. Updated Kitchen offers newer appliances, Corian countertops & custom cabinetry. Dining Room with built in corner cabinet, Breakfast Room, Mudroom & Powder Room complete the First Floor. Upstairs features Master Bedroom w/full bath & spacious closets. Two additional BR's plus another Full Bath offer spacious room for great life. Beautiful hardwood flooring throughout. The Full Basement with finished room (16 x 13) which can be used as a office/playroom, also room for plenty of storage. Additional features include: recently updated neutral colors t/o, Newer Gas Furnance, Hot water heater, 2-zone central air conditioning, roof & windows. Detached two car garage. Spacious lot with an additional 48 x 200 lot adjoining offers endless possibilities! BANK APPROVED SHORT SALE $140,000.00
Location
State NJ
County Mercer
Area Trenton City (21111)
Zoning RESID
Rooms
Other Rooms Living Room, Dining Room, Primary Bedroom, Bedroom 2, Kitchen, Bedroom 1, Other, Attic
Basement Full
Interior
Interior Features Primary Bath(s), Dining Area
Hot Water Natural Gas
Heating Hot Water
Cooling Central A/C
Flooring Wood, Tile/Brick
Fireplaces Number 1
Fireplace Y
Heat Source Natural Gas
Laundry Basement
Exterior
Exterior Feature Deck(s)
Garage Garage Door Opener, Garage - Front Entry, Oversized, Additional Storage Area
Garage Spaces 5.0
Utilities Available Cable TV
Waterfront N
Water Access N
Roof Type Shingle
Accessibility None
Porch Deck(s)
Parking Type Driveway, Detached Garage
Total Parking Spaces 5
Garage Y
Building
Lot Description Front Yard, Rear Yard, SideYard(s), Subdivision Possible
Story 2
Foundation Brick/Mortar
Sewer Public Sewer
Water Public
Architectural Style Colonial
Level or Stories 2
Additional Building Above Grade
New Construction N
Schools
High Schools Trenton Central
School District Trenton Public Schools
Others
Senior Community No
Tax ID 11-36103-00024
Ownership Fee Simple
SqFt Source Assessor
Security Features Security System
Acceptable Financing Conventional, VA, FHA 203(b)
Listing Terms Conventional, VA, FHA 203(b)
Financing Conventional,VA,FHA 203(b)
Special Listing Condition Short Sale
Read Less Info
Want to know what your home might be worth? Contact us for a FREE valuation!
Our team is ready to help you sell your home for the highest possible price ASAP

Bought with Deborah Melicharek • BHHS Fox & Roach Robbinsville RE

“My job is to find and attract mastery-based agents to the office, protect the culture, and make sure everyone is happy! ”
GET MORE INFORMATION






