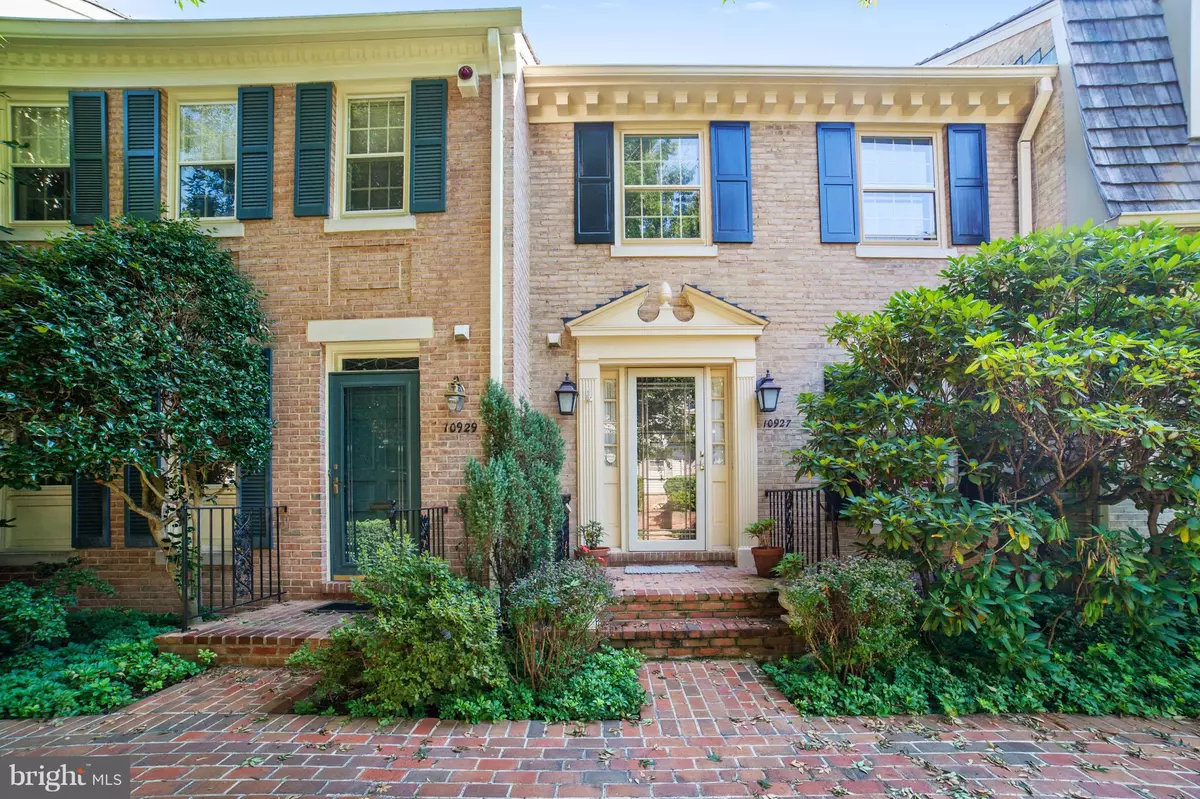$550,000
$559,000
1.6%For more information regarding the value of a property, please contact us for a free consultation.
3 Beds
4 Baths
2,475 SqFt
SOLD DATE : 03/14/2019
Key Details
Sold Price $550,000
Property Type Townhouse
Sub Type Interior Row/Townhouse
Listing Status Sold
Purchase Type For Sale
Square Footage 2,475 sqft
Price per Sqft $222
Subdivision Crest Of Wickford
MLS Listing ID 1002358354
Sold Date 03/14/19
Style Other
Bedrooms 3
Full Baths 3
Half Baths 1
HOA Fees $435/mo
HOA Y/N Y
Abv Grd Liv Area 1,604
Originating Board MRIS
Year Built 1972
Annual Tax Amount $6,356
Tax Year 2017
Property Description
ESTATE SALE - MOTIVATED SELLER!!! - Back on the market after buyer financing fell through - 3BR/3FB/1HB in rarely available and highly desirable Crest of Wickford. Meticulously maintained, loving home occupied by same owners for the past 35 years. Brand new roof. Hwd flrs in fantastic condition.New lighting, tiling, carpeting, dishwasher, and more. Enclosed brick patio for privacy. Wet bar. Two total parking spaces. Condo fees include water. Walter Johnson cluster.
Location
State MD
County Montgomery
Zoning RT12
Rooms
Other Rooms Living Room, Dining Room, Primary Bedroom, Bedroom 2, Kitchen, Family Room, Foyer, Bedroom 1, Study
Basement Rear Entrance, Outside Entrance, Fully Finished, Walkout Level, Improved
Interior
Interior Features Attic, Family Room Off Kitchen, Dining Area, Kitchen - Table Space, Built-Ins, Primary Bath(s), Crown Moldings, Window Treatments, Floor Plan - Traditional
Hot Water Electric
Heating Central
Cooling Central A/C
Fireplaces Number 2
Fireplaces Type Mantel(s)
Equipment Dishwasher, Disposal, Dryer, Microwave, Refrigerator, Stove, Washer, Water Heater, Central Vacuum, Instant Hot Water, Oven/Range - Electric
Fireplace Y
Appliance Dishwasher, Disposal, Dryer, Microwave, Refrigerator, Stove, Washer, Water Heater, Central Vacuum, Instant Hot Water, Oven/Range - Electric
Heat Source Electric
Exterior
Parking On Site 2
Community Features Other
Amenities Available Common Grounds
Waterfront N
Water Access N
Accessibility None
Parking Type Other
Garage N
Building
Story 3+
Sewer Public Sewer
Water Public
Architectural Style Other
Level or Stories 3+
Additional Building Above Grade, Below Grade
New Construction N
Schools
Elementary Schools Garrett Park
Middle Schools Tilden
High Schools Walter Johnson
School District Montgomery County Public Schools
Others
HOA Fee Include Water,Sewer,Ext Bldg Maint,Lawn Maintenance,Insurance,Management,Reserve Funds,Trash
Senior Community No
Tax ID 160401606794
Ownership Condominium
Special Listing Condition Standard
Read Less Info
Want to know what your home might be worth? Contact us for a FREE valuation!
Our team is ready to help you sell your home for the highest possible price ASAP

Bought with Wendy I Banner • Long & Foster Real Estate, Inc.

“My job is to find and attract mastery-based agents to the office, protect the culture, and make sure everyone is happy! ”
GET MORE INFORMATION






