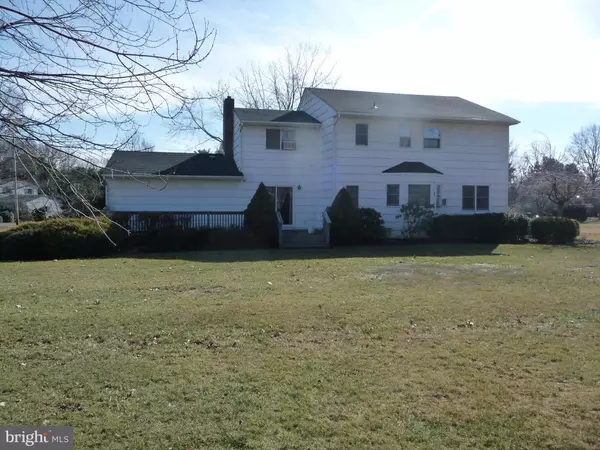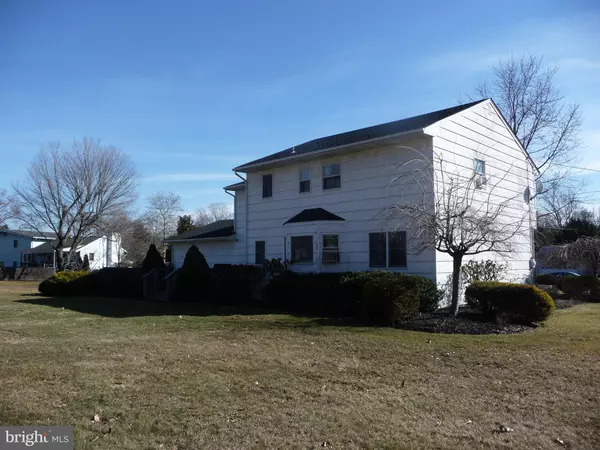$280,000
$299,872
6.6%For more information regarding the value of a property, please contact us for a free consultation.
4 Beds
3 Baths
2,306 SqFt
SOLD DATE : 03/22/2019
Key Details
Sold Price $280,000
Property Type Single Family Home
Sub Type Detached
Listing Status Sold
Purchase Type For Sale
Square Footage 2,306 sqft
Price per Sqft $121
Subdivision Windswept
MLS Listing ID NJME265116
Sold Date 03/22/19
Style Colonial
Bedrooms 4
Full Baths 2
Half Baths 1
HOA Y/N N
Abv Grd Liv Area 2,306
Originating Board BRIGHT
Year Built 1965
Annual Tax Amount $10,624
Tax Year 2018
Lot Size 0.678 Acres
Acres 0.68
Lot Dimensions 150x197
Property Description
Location, Location, Location. Large 4 Br, 2.5 bath colonial on large lever lot in Windswept development of Robbinsville. Estate sale and being sold in AS IS condition. Large formal LR and DR with eat in kitchen and FR with wood burning FP. Access to 2 car attached garage from house. Upstairs are 4 good sized Bedrooms and 2 full baths. Basement has newer drainage system and sump pump. Hardwood floors in most. House sold completely in AS IS condition with Buyer being responsible for all repairs and all township violations. Easy to show and value is there for astute Buyer. Security system will be removed and smoke detectors and CO detector hooked up to system so will have to be replaced by battery operated ones. Decomissioned oil tank in ground. Seller will not address
Location
State NJ
County Mercer
Area Robbinsville Twp (21112)
Zoning R1.5
Rooms
Other Rooms Living Room, Dining Room, Bedroom 2, Bedroom 3, Bedroom 4, Kitchen, Family Room, Bedroom 1
Basement Drainage System, Full, Sump Pump, Unfinished
Interior
Hot Water Natural Gas
Heating Baseboard - Hot Water
Cooling Window Unit(s), Wall Unit
Flooring Hardwood, Ceramic Tile, Carpet
Fireplaces Number 1
Fireplaces Type Brick
Equipment Built-In Range, Dishwasher, Dryer - Gas, Oven - Self Cleaning, Washer
Furnishings No
Fireplace Y
Window Features Wood Frame
Appliance Built-In Range, Dishwasher, Dryer - Gas, Oven - Self Cleaning, Washer
Heat Source Natural Gas
Laundry Basement
Exterior
Exterior Feature Deck(s)
Parking Features Garage Door Opener, Inside Access
Garage Spaces 5.0
Utilities Available Cable TV, Phone Available, Sewer Available, Water Available
Water Access N
Roof Type Shingle
Street Surface Black Top
Accessibility None
Porch Deck(s)
Attached Garage 2
Total Parking Spaces 5
Garage Y
Building
Lot Description Level
Story 2
Sewer Public Sewer
Water Public
Architectural Style Colonial
Level or Stories 2
Additional Building Above Grade, Below Grade
Structure Type Dry Wall
New Construction N
Schools
Elementary Schools Sharon E.S.
Middle Schools Pond Road Middle
High Schools Robbinsville
School District Robbinsville Twp
Others
Senior Community No
Tax ID 12-00005 02-00011
Ownership Fee Simple
SqFt Source Assessor
Security Features Carbon Monoxide Detector(s),Fire Detection System,Electric Alarm
Acceptable Financing Cash
Horse Property N
Listing Terms Cash
Financing Cash
Special Listing Condition Standard
Read Less Info
Want to know what your home might be worth? Contact us for a FREE valuation!
Our team is ready to help you sell your home for the highest possible price ASAP

Bought with Pamela J Bless • RE/MAX Tri County
“My job is to find and attract mastery-based agents to the office, protect the culture, and make sure everyone is happy! ”
GET MORE INFORMATION






