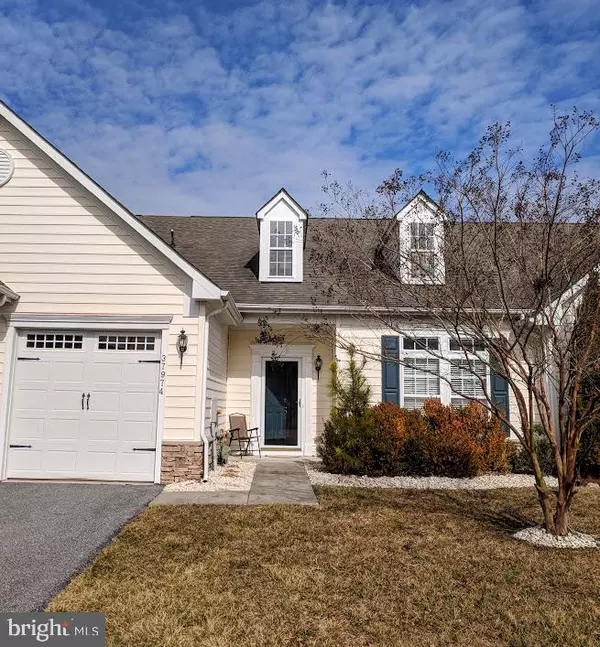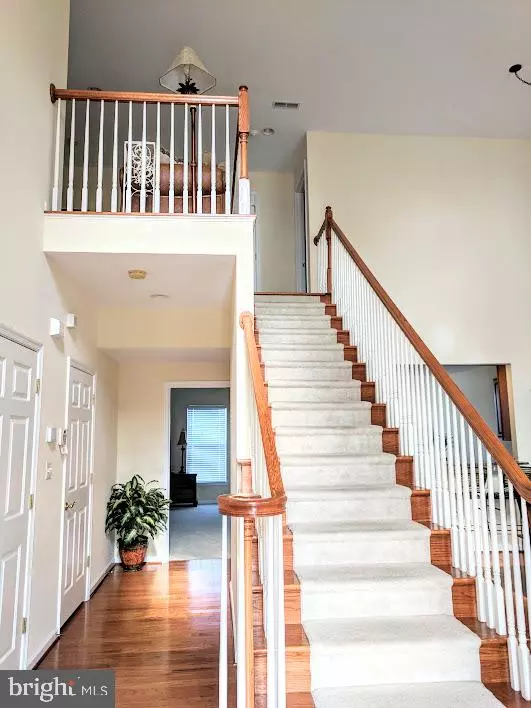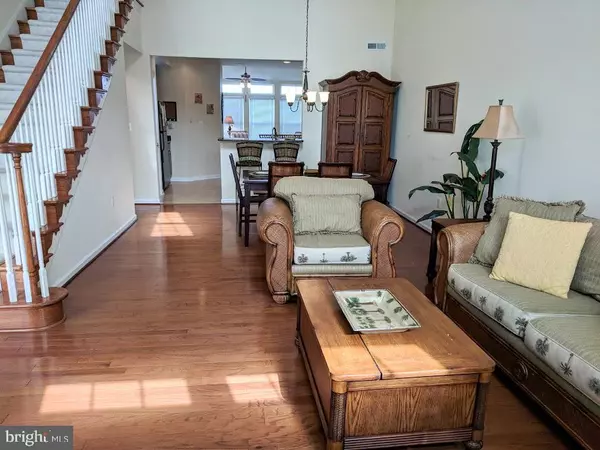$295,000
$295,000
For more information regarding the value of a property, please contact us for a free consultation.
3 Beds
3 Baths
2,458 SqFt
SOLD DATE : 03/30/2019
Key Details
Sold Price $295,000
Property Type Single Family Home
Sub Type Twin/Semi-Detached
Listing Status Sold
Purchase Type For Sale
Square Footage 2,458 sqft
Price per Sqft $120
Subdivision Bayview Landing
MLS Listing ID DESU132220
Sold Date 03/30/19
Style Contemporary
Bedrooms 3
Full Baths 2
Half Baths 1
HOA Fees $83/ann
HOA Y/N Y
Abv Grd Liv Area 2,458
Originating Board BRIGHT
Year Built 2005
Annual Tax Amount $1,044
Tax Year 2018
Lot Size 3,602 Sqft
Acres 0.08
Property Description
Spacious 3 bedroom 2.5 bath open concept townhouse featuring soaring vaulted ceiling, hardwood floors in living and dining area. Eat in kitchen with granite countertops, breakfast bar and plenty of storage. Sun room with lots of windows allowing for great pond views, and French doors opening to bricked patio. Bright first floor master and en suite with large benched shower. Laundry room with shelving and utility sink and a half bath complete the first floor. Upstairs you will find two more bedrooms, full bath, loft seating area and attic storage. Close to shopping, restaurants and just 3 miles to Delaware and Maryland beaches. Buyers must honor existing rentals for 2019. One year home warranty is included with the purchase.
Location
State DE
County Sussex
Area Baltimore Hundred (31001)
Zoning G
Rooms
Main Level Bedrooms 1
Interior
Interior Features Attic, Breakfast Area, Ceiling Fan(s), Entry Level Bedroom, Wood Floors, Window Treatments, Walk-in Closet(s), Upgraded Countertops, Stall Shower, Skylight(s), Recessed Lighting, Primary Bath(s), Kitchen - Island, Kitchen - Eat-In, Floor Plan - Open, Dining Area, Carpet, Pantry
Heating Forced Air
Cooling Central A/C
Equipment Built-In Microwave, Dishwasher, Disposal, Dryer, Exhaust Fan, Oven/Range - Electric, Refrigerator, Washer, Water Heater
Furnishings Yes
Fireplace N
Window Features Screens
Appliance Built-In Microwave, Dishwasher, Disposal, Dryer, Exhaust Fan, Oven/Range - Electric, Refrigerator, Washer, Water Heater
Heat Source Propane - Leased
Laundry Washer In Unit, Dryer In Unit, Main Floor
Exterior
Parking Features Garage - Front Entry, Inside Access
Garage Spaces 1.0
Water Access N
View Pond
Accessibility Level Entry - Main
Attached Garage 1
Total Parking Spaces 1
Garage Y
Building
Story 2
Foundation Block
Sewer Public Sewer
Water Public
Architectural Style Contemporary
Level or Stories 2
Additional Building Above Grade, Below Grade
New Construction N
Schools
School District Indian River
Others
Senior Community No
Tax ID 533-13.00-114.00
Ownership Fee Simple
SqFt Source Estimated
Acceptable Financing Cash, Conventional
Listing Terms Cash, Conventional
Financing Cash,Conventional
Special Listing Condition Standard
Read Less Info
Want to know what your home might be worth? Contact us for a FREE valuation!
Our team is ready to help you sell your home for the highest possible price ASAP

Bought with TIMOTHY MEADOWCROFT • Long & Foster Real Estate, Inc.
“My job is to find and attract mastery-based agents to the office, protect the culture, and make sure everyone is happy! ”
GET MORE INFORMATION







