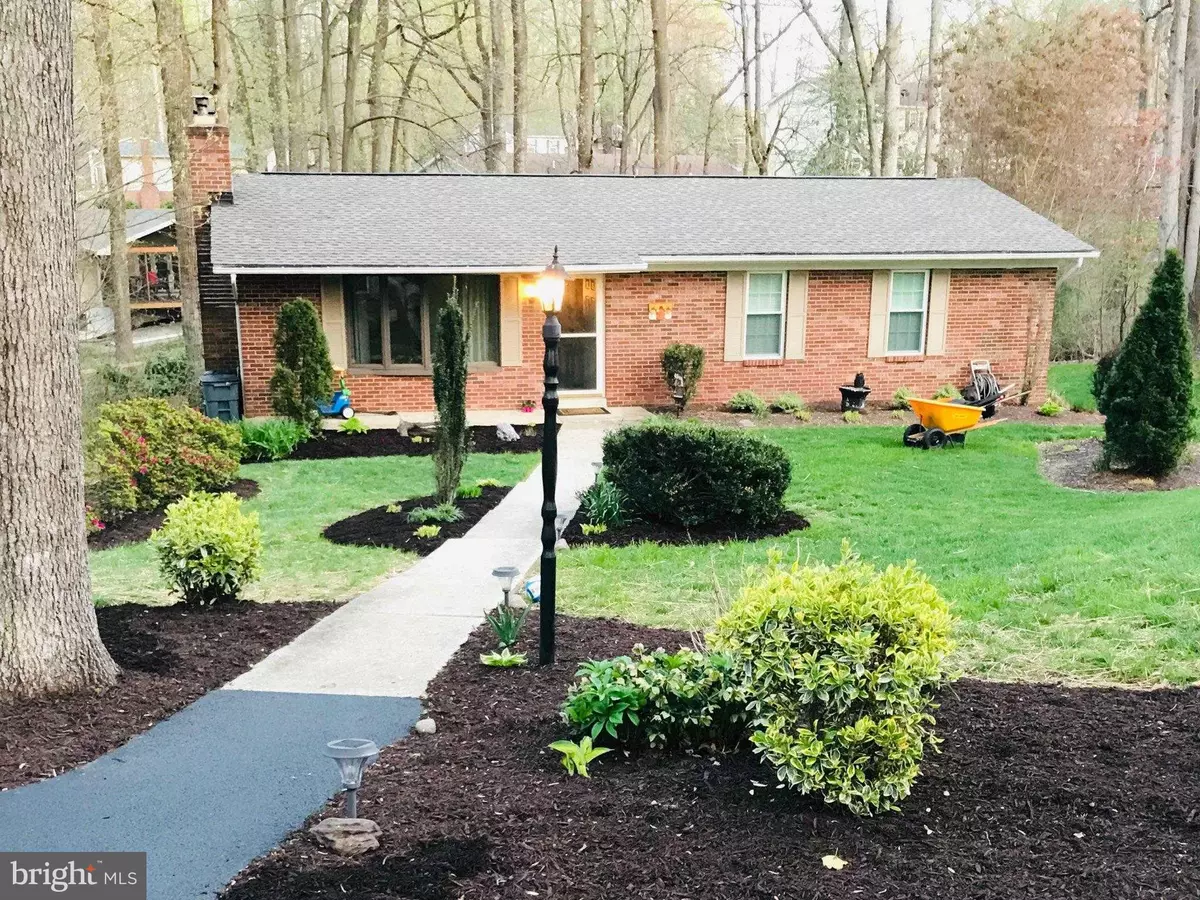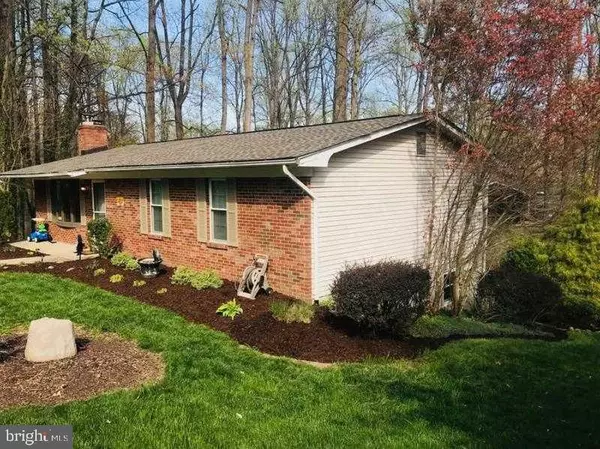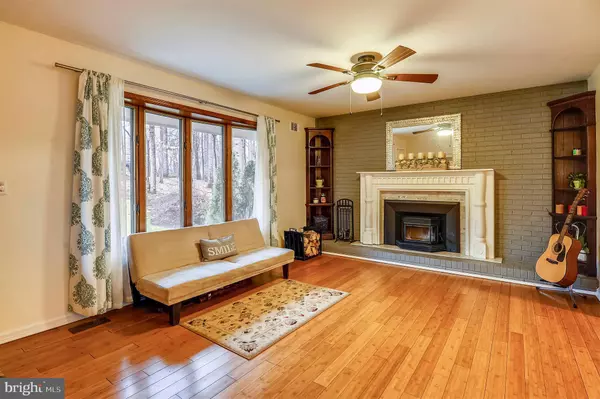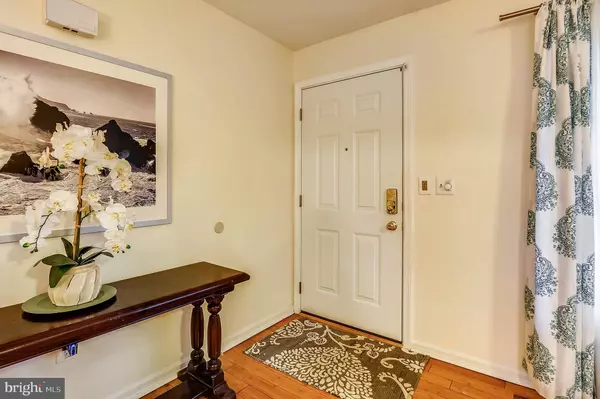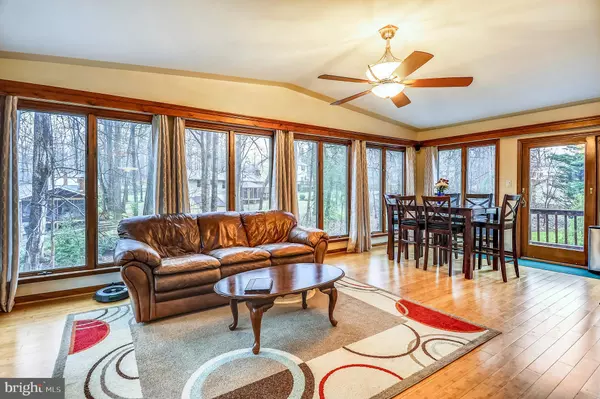$370,000
$369,900
For more information regarding the value of a property, please contact us for a free consultation.
3 Beds
3 Baths
2,548 SqFt
SOLD DATE : 03/29/2019
Key Details
Sold Price $370,000
Property Type Single Family Home
Sub Type Detached
Listing Status Sold
Purchase Type For Sale
Square Footage 2,548 sqft
Price per Sqft $145
Subdivision Apple Greene
MLS Listing ID MDCA164252
Sold Date 03/29/19
Style Ranch/Rambler
Bedrooms 3
Full Baths 2
Half Baths 1
HOA Y/N N
Abv Grd Liv Area 1,532
Originating Board BRIGHT
Year Built 1976
Annual Tax Amount $3,644
Tax Year 2018
Lot Size 0.524 Acres
Acres 0.52
Property Description
Beautifully updated spacious 2500+ sq ft rambler home in convenient northern Calvert County location. Right off route 4 makes for an easy commute to Joint Base Andrews and DC. Located in the established neighborhood of Apple Greene. Walk to brand new Shoppes of Apple Greene- featuring Harris Teeter and Marshall's. Three spacious bedrooms and two full baths on main level. Open concept ideal for entertaining with large sunroom. Bamboo floors throughout with updated fixtures. Wood-fireplace insert heats home(save on oil in the winter months), freshly cleaned carpets, and painted with neutral colors. Many recent renovations: -New roof- 2017-Driveway and Retaining Wall- 2017-Updated Kitchen with granite counter tops- 2017-New Appliances- 2016 -Windows and Doors- 2016 -Whole Home Water Filtration System- 2016 Finished walkout basement with bonus guest room or office and third bathroom. Sliding glass door walk out to large backyard deck. Laundry room with new washer and dryer- 2016, plus storage and work space. Additional storage shed located outside. Come see this meticulously maintained and move in ready home today! Northern school district.
Location
State MD
County Calvert
Zoning A
Rooms
Other Rooms Dining Room, Primary Bedroom, Bedroom 2, Bedroom 3, Kitchen, Family Room, Sun/Florida Room, Office, Utility Room, Primary Bathroom, Half Bath
Basement Full
Main Level Bedrooms 3
Interior
Interior Features Carpet, Ceiling Fan(s), Combination Kitchen/Living, Dining Area, Entry Level Bedroom, Family Room Off Kitchen, Floor Plan - Traditional, Stall Shower, Upgraded Countertops, Water Treat System, Window Treatments, Wood Floors, Wood Stove
Hot Water Electric
Heating Wood Burn Stove, Forced Air
Cooling Central A/C
Flooring Carpet, Ceramic Tile, Hardwood
Fireplaces Number 1
Fireplaces Type Brick, Wood
Equipment Built-In Microwave, Dishwasher, Dryer - Electric, Extra Refrigerator/Freezer, Oven/Range - Electric, Refrigerator, Stainless Steel Appliances, Washer, Water Heater
Fireplace Y
Appliance Built-In Microwave, Dishwasher, Dryer - Electric, Extra Refrigerator/Freezer, Oven/Range - Electric, Refrigerator, Stainless Steel Appliances, Washer, Water Heater
Heat Source Oil, Wood
Laundry Basement
Exterior
Exterior Feature Deck(s)
Utilities Available Cable TV
Water Access N
View Trees/Woods
Roof Type Shingle
Accessibility None
Porch Deck(s)
Garage N
Building
Story 2
Sewer Community Septic Tank, Private Septic Tank
Water Well
Architectural Style Ranch/Rambler
Level or Stories 2
Additional Building Above Grade, Below Grade
New Construction N
Schools
Elementary Schools Mount Harmony
Middle Schools Northern
High Schools Northern
School District Calvert County Public Schools
Others
Senior Community No
Tax ID 0503075362
Ownership Fee Simple
SqFt Source Estimated
Acceptable Financing Cash, Conventional, FHA, USDA, VA
Horse Property N
Listing Terms Cash, Conventional, FHA, USDA, VA
Financing Cash,Conventional,FHA,USDA,VA
Special Listing Condition Standard
Read Less Info
Want to know what your home might be worth? Contact us for a FREE valuation!
Our team is ready to help you sell your home for the highest possible price ASAP

Bought with Debbi M Graham • CENTURY 21 New Millennium
“My job is to find and attract mastery-based agents to the office, protect the culture, and make sure everyone is happy! ”
GET MORE INFORMATION

