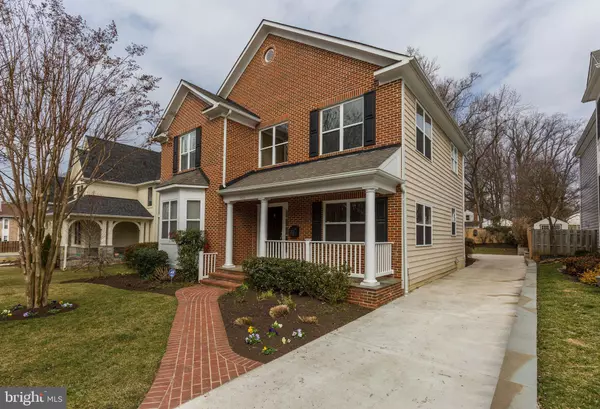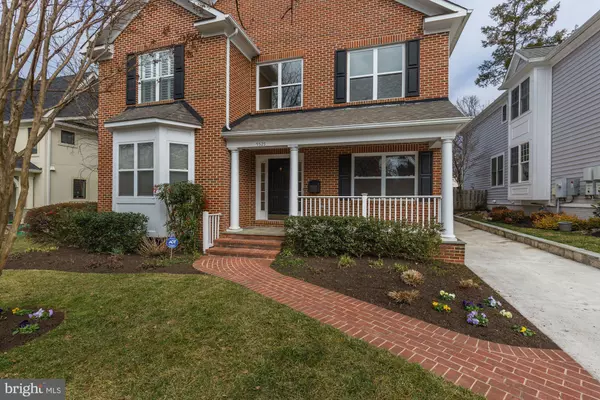$1,205,000
$1,235,000
2.4%For more information regarding the value of a property, please contact us for a free consultation.
4 Beds
4 Baths
4,070 SqFt
SOLD DATE : 04/12/2019
Key Details
Sold Price $1,205,000
Property Type Single Family Home
Sub Type Detached
Listing Status Sold
Purchase Type For Sale
Square Footage 4,070 sqft
Price per Sqft $296
Subdivision Huntington Terrace
MLS Listing ID MDMC620752
Sold Date 04/12/19
Style Colonial
Bedrooms 4
Full Baths 3
Half Baths 1
HOA Y/N N
Abv Grd Liv Area 3,764
Originating Board BRIGHT
Year Built 2002
Annual Tax Amount $13,391
Tax Year 2019
Lot Size 6,625 Sqft
Acres 0.15
Property Description
This brick front home is situated nicely in Huntington Terrace is convenient to all that Downtown Bethesda has to offer. But, first let s take a walk through your new home. Grand 2 story foyer opens to second level. Formal sitting room with bay window overlooking front yard and honey comb silhouette shades (convey) gives the room a warm cozy feel with chair rail and crown molding. Across the foyer you will find a den/office space with wood blinds to match built-in cherry wood cabinets for extra storage. Formal Dining Room with chair-rail and box molding, crown molding, chandelier with light dimmer and window treatments. Overlooking dining and family room is a gourmet kitchen with stylish maple cabinets galore and not one, but 2 islands! You have a 4 burner GE Profile cooktop, GE double wall oven, pantry, granite countertops, double SS sink, Bosch SS dishwasher, and Samsung French Door SS fridge with food temp control drawer and bottom freezer. Nice eat-in space for 4-6 people. Family room with stone front gas fireplace waiting for those chilly nights. Mud room with hanging and extra storage is right inside from 2 car garage. Large half bath and additional coat closet. Hardwoods throughout 1st level. Partial lower lever (no walk out) with shelving storage & utility. 2nd level has 4 beds and 3 full baths. Master has sitting room with skylights, huge walk-in closet and nice master bath with tub and separate shower. 3 other bedrooms, 2 baths nicely updated and all bedrooms carpeted. Convenient to have laundry room on bedroom level. 2 car garage, partial fenced yard and nicely landscaped.
Location
State MD
County Montgomery
Zoning R60
Direction South
Rooms
Other Rooms Dining Room, Primary Bedroom, Sitting Room, Bedroom 2, Bedroom 3, Bedroom 4, Kitchen, Family Room, Library, Foyer, Mud Room, Bathroom 2, Bathroom 3, Primary Bathroom, Half Bath
Basement Shelving, Connecting Stairway, Partial, Fully Finished
Interior
Interior Features Built-Ins, Breakfast Area, Carpet, Chair Railings, Crown Moldings, Family Room Off Kitchen, Floor Plan - Traditional, Formal/Separate Dining Room, Kitchen - Eat-In, Kitchen - Gourmet, Kitchen - Island, Kitchen - Table Space, Pantry, Recessed Lighting, Stall Shower, Skylight(s), Upgraded Countertops, Wainscotting, Walk-in Closet(s), Window Treatments, Wood Floors
Hot Water Natural Gas
Heating Central
Cooling Central A/C
Flooring Carpet, Ceramic Tile, Hardwood
Fireplaces Number 1
Fireplaces Type Fireplace - Glass Doors, Gas/Propane
Equipment Built-In Microwave, Cooktop, Dishwasher, Disposal, Dryer - Front Loading, Exhaust Fan, Freezer, Icemaker, Microwave, Oven - Wall, Refrigerator, Stainless Steel Appliances, Washer - Front Loading, Water Heater
Furnishings No
Fireplace Y
Window Features Bay/Bow,Double Pane,Skylights
Appliance Built-In Microwave, Cooktop, Dishwasher, Disposal, Dryer - Front Loading, Exhaust Fan, Freezer, Icemaker, Microwave, Oven - Wall, Refrigerator, Stainless Steel Appliances, Washer - Front Loading, Water Heater
Heat Source Natural Gas
Laundry Upper Floor
Exterior
Exterior Feature Deck(s)
Garage Garage - Rear Entry
Garage Spaces 2.0
Fence Wood
Utilities Available Cable TV, Electric Available, Natural Gas Available, Phone Available, Sewer Available, Water Available, DSL Available, Fiber Optics Available
Waterfront N
Water Access N
View Garden/Lawn, Street
Roof Type Shingle
Accessibility None
Porch Deck(s)
Road Frontage City/County
Parking Type Attached Garage, Driveway
Attached Garage 2
Total Parking Spaces 2
Garage Y
Building
Story 3+
Sewer Public Sewer
Water Public
Architectural Style Colonial
Level or Stories 3+
Additional Building Above Grade, Below Grade
Structure Type Dry Wall,High
New Construction N
Schools
Elementary Schools Bradley Hills
Middle Schools Thomas W. Pyle
High Schools Walt Whitman
School District Montgomery County Public Schools
Others
Senior Community No
Tax ID 160700514825
Ownership Fee Simple
SqFt Source Estimated
Security Features Smoke Detector,Security System
Acceptable Financing Conventional, Cash
Horse Property N
Listing Terms Conventional, Cash
Financing Conventional,Cash
Special Listing Condition Standard
Read Less Info
Want to know what your home might be worth? Contact us for a FREE valuation!
Our team is ready to help you sell your home for the highest possible price ASAP

Bought with Tammy G Gruner Durbin • Long & Foster Real Estate, Inc.

“My job is to find and attract mastery-based agents to the office, protect the culture, and make sure everyone is happy! ”
GET MORE INFORMATION






