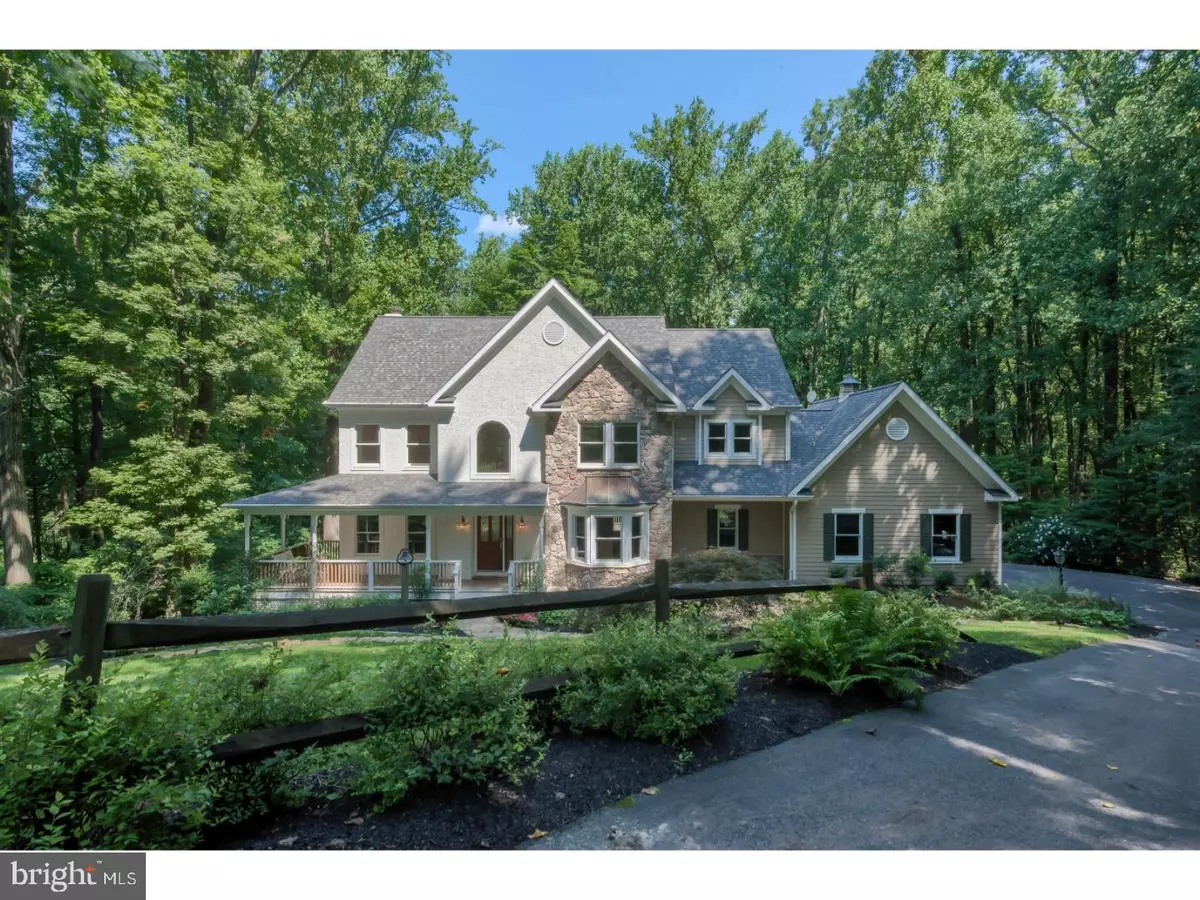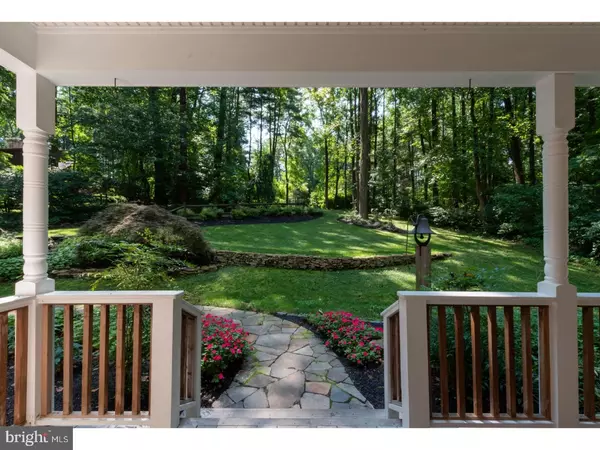$530,000
$560,000
5.4%For more information regarding the value of a property, please contact us for a free consultation.
4 Beds
4 Baths
3,108 SqFt
SOLD DATE : 04/26/2019
Key Details
Sold Price $530,000
Property Type Single Family Home
Sub Type Detached
Listing Status Sold
Purchase Type For Sale
Square Footage 3,108 sqft
Price per Sqft $170
Subdivision Pine Hill
MLS Listing ID 1002225186
Sold Date 04/26/19
Style Traditional
Bedrooms 4
Full Baths 3
Half Baths 1
HOA Fees $37/ann
HOA Y/N Y
Abv Grd Liv Area 3,108
Originating Board TREND
Year Built 1999
Annual Tax Amount $10,114
Tax Year 2018
Lot Size 2.100 Acres
Acres 2.1
Property Description
Incredible opportunity to own a private, wooded oasis on over 2 acres with direct access to White Clay Creek Preserve! Enjoy outdoor activities year round with hundreds of miles of trails and acres of preserve right outside your front door. The creek is a 5 minute walk away. Incredible outdoor living with inviting wrap around front porch and maintenance free composite deck off of the rear of the home. Enjoy the grounds with numerous areas for outdoor entertaining including a newly fenced in flat back yard, fire pit area and gathering nooks. Have complete peace of mind living in this updated property! New 30 year architectural roof (2016), new HVAC (2016), and new generator (2016). The home itself begins with an open and airy two story foyer flanked by the office/den direct wrap around porch access to the left and dining room to the right. Both rooms have intricate hardwood floor with decorative inlays. The family room has soaring ceilings with wood burning fireplace the leads into a sun room complete with skylights that allows for the most serene views of nature year-round. Updated kitchen and breakfast area with walk in pantry, first floor laundry and powder room complete the main floor. The second floor boasts the main bedroom with tray ceiling, lavish bathroom, and enormous walk in closet. Three additional bedrooms share a full bath with dual vanity and skylights. The basement is finished with built in bookcases, entertaining space, FULL bath and FULL walkout to the outdoor living space. An unfinished portion of the basement boasts a large storage area as well as a 3rd garage bay for mowers, bikes, lawn equipment, etc. This spectacular home is located in the Avon Grove school district but is only a stones throw to Delaware! Stucco remediation with oversight by Environspec, LTD completed in 8/2016. Re-inspection by Environspec/Environtech Building Consultants 6/2018.
Location
State PA
County Chester
Area London Britain Twp (10373)
Zoning RA
Rooms
Other Rooms Living Room, Dining Room, Primary Bedroom, Bedroom 2, Bedroom 3, Kitchen, Bedroom 1, Laundry, Other
Basement Full, Outside Entrance, Fully Finished
Interior
Interior Features Primary Bath(s), Skylight(s), Ceiling Fan(s), Stall Shower, Dining Area
Hot Water Natural Gas
Heating Forced Air
Cooling Central A/C
Flooring Wood, Fully Carpeted, Tile/Brick
Fireplaces Number 1
Fireplaces Type Stone
Equipment Cooktop, Built-In Range, Oven - Wall, Oven - Self Cleaning, Dishwasher, Disposal, Built-In Microwave
Fireplace Y
Window Features Energy Efficient
Appliance Cooktop, Built-In Range, Oven - Wall, Oven - Self Cleaning, Dishwasher, Disposal, Built-In Microwave
Heat Source Natural Gas
Laundry Main Floor
Exterior
Exterior Feature Deck(s), Patio(s), Porch(es)
Garage Garage - Side Entry
Garage Spaces 2.0
Utilities Available Cable TV
Waterfront N
Water Access N
Roof Type Shingle
Accessibility None
Porch Deck(s), Patio(s), Porch(es)
Parking Type Driveway, Attached Garage
Attached Garage 2
Total Parking Spaces 2
Garage Y
Building
Lot Description Cul-de-sac, Level, Trees/Wooded, Front Yard, Rear Yard, SideYard(s)
Story 2
Sewer On Site Septic
Water Well
Architectural Style Traditional
Level or Stories 2
Additional Building Above Grade
Structure Type Cathedral Ceilings,9'+ Ceilings
New Construction N
Schools
School District Avon Grove
Others
Senior Community No
Tax ID 73-04 -0072.0500
Ownership Fee Simple
SqFt Source Assessor
Security Features Security System
Special Listing Condition Standard
Read Less Info
Want to know what your home might be worth? Contact us for a FREE valuation!
Our team is ready to help you sell your home for the highest possible price ASAP

Bought with Maria G Georgalas • Long & Foster Real Estate, Inc.

“My job is to find and attract mastery-based agents to the office, protect the culture, and make sure everyone is happy! ”
GET MORE INFORMATION






