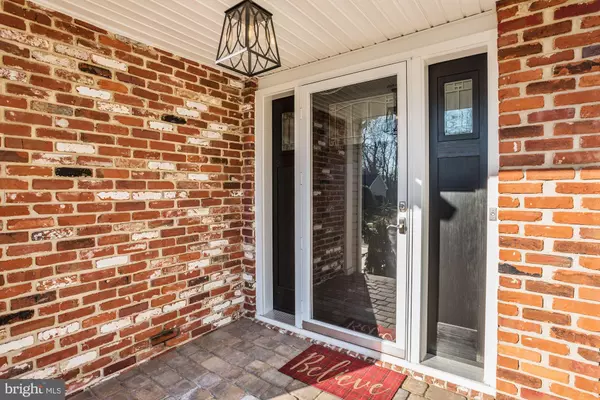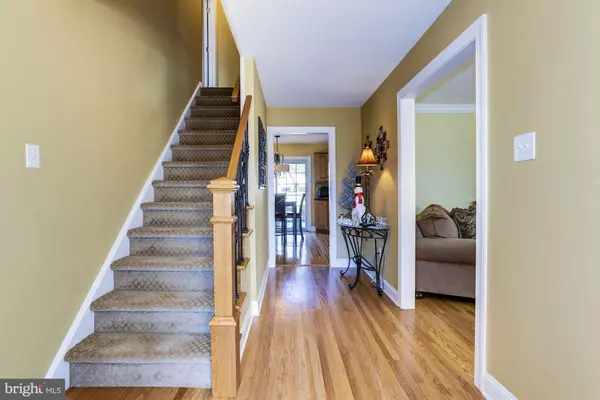$415,000
$394,900
5.1%For more information regarding the value of a property, please contact us for a free consultation.
4 Beds
3 Baths
2,452 SqFt
SOLD DATE : 04/26/2019
Key Details
Sold Price $415,000
Property Type Single Family Home
Sub Type Detached
Listing Status Sold
Purchase Type For Sale
Square Footage 2,452 sqft
Price per Sqft $169
Subdivision Ramblewood Farms
MLS Listing ID NJBL325232
Sold Date 04/26/19
Style Colonial
Bedrooms 4
Full Baths 2
Half Baths 1
HOA Y/N N
Abv Grd Liv Area 2,452
Originating Board BRIGHT
Year Built 1976
Annual Tax Amount $8,005
Tax Year 2018
Lot Size 0.253 Acres
Acres 0.25
Lot Dimensions 80.00 x 137.50
Property Description
Welcome to 302 Custer Ct. This breathtaking Windhover model, located in the highly desirable Ramblewood Farms, has been totally updated with no expense spared. Immediately fall in love with the tasteful curb appeal of this property. Enter through the new front door to gleaming wood floors that flow through the entire home, 5-inch baseboard molding, crown molding and iron blasters. On your right is the bright and airy living room with a large bay window that allows wonderful natural light to permeate the room. Venture down the hallway to the magnificent gourmet kitchen the heart of this home. This extended kitchen boasts a plethora of raised panel cabinets, granite countertops and stainless-steel appliances including a double oven and six burner gas stove top. The large center island, featuring a second sink, will make meal prep and entertaining a breeze. Step down to the sunken family room that features a new-wood look tile floor, recessed lighting and a wood burning fireplace with a custom stacked stone surround. An updated powder room with pedestal sink is conveniently located off the family room. The laundry room/mudroom, with direct access to the two-car garage, offers a utility sink, plenty of storage and exterior access to a side walkway. Upstairs, the master bedroom features a walk-in closet and brand new master bath with enlarged shower, custom tile and a fabulous vanity. (Please note the master bath pictures have not been updated). There are also three other nicely sized bedrooms, two with large walk closets that share the newly updated hall bath. This bath features a white subway tile tub surround, granite topped dual sink vanity and tile flooring. The unfinished basement is just waiting for you to tailor it to your own specific needs. Step outside through the kitchen or family room sliders to an oversized patio that s perfect for outdoor entertaining and a fenced in back yard with storage shed. Additional amenities include: BRAND NEW HVAC, newer hot water heater (2012), newer roof, newer siding, replacement windows and hardwood floors throughout the first and second floors (excluding family room), the highly acclaimed Mt Laurel Schools and a convenient location to all major highways, shopping and restaurants. This home has every upgrade a potential owner could ever want. Do not miss this opportunity to call this sensational house your home. Make The Smart Move and schedule your personal tour today.
Location
State NJ
County Burlington
Area Mount Laurel Twp (20324)
Zoning RESIDENTIAL
Rooms
Other Rooms Living Room, Primary Bedroom, Bedroom 2, Bedroom 3, Bedroom 4, Kitchen, Family Room, Basement
Basement Unfinished, Drainage System, Sump Pump
Interior
Interior Features Ceiling Fan(s), Chair Railings, Crown Moldings, Family Room Off Kitchen, Kitchen - Eat-In, Kitchen - Gourmet, Kitchen - Island, Kitchen - Table Space, Recessed Lighting, Stall Shower, Walk-in Closet(s), Wood Floors
Hot Water Natural Gas
Heating Forced Air
Cooling Central A/C
Flooring Ceramic Tile, Hardwood
Fireplaces Number 1
Fireplaces Type Stone, Mantel(s), Wood
Equipment Built-In Microwave, Cooktop, Dishwasher, Disposal, Dryer - Front Loading, Oven - Double, Oven - Self Cleaning, Oven - Wall, Oven/Range - Gas, Range Hood, Refrigerator, Six Burner Stove, Stainless Steel Appliances, Washer - Front Loading
Furnishings No
Fireplace Y
Window Features Bay/Bow,Double Pane,Replacement
Appliance Built-In Microwave, Cooktop, Dishwasher, Disposal, Dryer - Front Loading, Oven - Double, Oven - Self Cleaning, Oven - Wall, Oven/Range - Gas, Range Hood, Refrigerator, Six Burner Stove, Stainless Steel Appliances, Washer - Front Loading
Heat Source Natural Gas
Laundry Main Floor
Exterior
Exterior Feature Patio(s)
Garage Inside Access, Garage - Front Entry
Garage Spaces 2.0
Fence Wood
Waterfront N
Water Access N
Roof Type Architectural Shingle,Pitched
Accessibility None
Porch Patio(s)
Parking Type Attached Garage
Attached Garage 2
Total Parking Spaces 2
Garage Y
Building
Story 2
Sewer Public Sewer
Water Public
Architectural Style Colonial
Level or Stories 2
Additional Building Above Grade, Below Grade
Structure Type Beamed Ceilings,Dry Wall
New Construction N
Schools
Middle Schools Thomas E. Harrington M.S.
High Schools Lenape H.S.
School District Mount Laurel Township Public Schools
Others
Senior Community No
Tax ID 24-01002 01-00002
Ownership Fee Simple
SqFt Source Assessor
Acceptable Financing Conventional
Listing Terms Conventional
Financing Conventional
Special Listing Condition Standard
Read Less Info
Want to know what your home might be worth? Contact us for a FREE valuation!
Our team is ready to help you sell your home for the highest possible price ASAP

Bought with Margaret Willwerth • Century 21 Alliance-Medford

“My job is to find and attract mastery-based agents to the office, protect the culture, and make sure everyone is happy! ”
GET MORE INFORMATION






