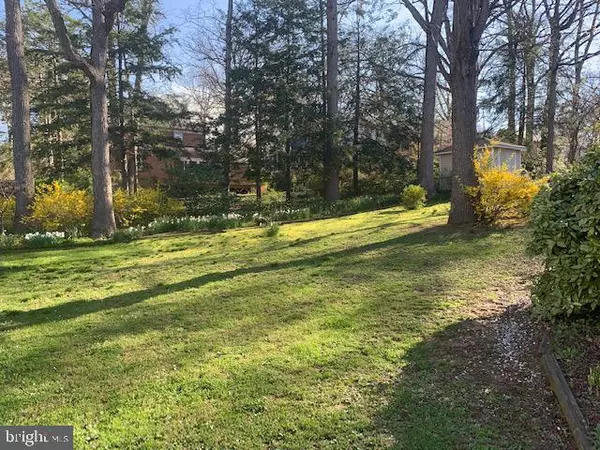$520,000
$520,000
For more information regarding the value of a property, please contact us for a free consultation.
4 Beds
3 Baths
1,338 SqFt
SOLD DATE : 05/13/2019
Key Details
Sold Price $520,000
Property Type Single Family Home
Sub Type Detached
Listing Status Sold
Purchase Type For Sale
Square Footage 1,338 sqft
Price per Sqft $388
Subdivision University Park
MLS Listing ID MDPG501196
Sold Date 05/13/19
Style Colonial
Bedrooms 4
Full Baths 2
Half Baths 1
HOA Y/N N
Abv Grd Liv Area 1,338
Originating Board BRIGHT
Year Built 1950
Annual Tax Amount $8,943
Tax Year 2019
Lot Size 8,750 Sqft
Acres 0.2
Property Description
Custom Built Brick Cape Cod situated on a spacious, landscaped, fully fenced lot on one of the best streets in University Park! Close to UPES, town shuttle bus service stop, Metro, Whole Foods, and all that Riverdale Town Station, Riverdale Town Park, College Park, Hyattsville and The University of Maryland College Park has to offer! The Route 1 Corridor is alive with new amenities and close to all major transportation routes (95, 495, 50, 295 and The Marc Station) making it the place to live! This one family owned home (63 years) has been lovingly maintained and offers a comfortable floor plan and great outdoor entertaining space. The entry level boasts a formal living room with gas fireplace, exit to the glass enclosed 3-seasons room, a separate formal dining room, a table space, fully equipped kitchen with exit to the rear patio and yard, a powder room and a first floor bedroom/guest room or study. The upper level features three bedrooms and a renovated hall full bath. The lower level features a knotty pine recreation room with fireplace, exit to the front load 1-car garage, a workshop with built in shelving and bench, and a laundry room with washer/dryer, full bath (shower) and utility sink and walk up exit to the rear yard. SOLD AS-IS. Hurry!
Location
State MD
County Prince Georges
Zoning R55
Rooms
Basement Heated, Improved, Interior Access, Outside Entrance, Partially Finished, Walkout Stairs, Workshop, Shelving
Main Level Bedrooms 1
Interior
Interior Features Carpet, Ceiling Fan(s), Entry Level Bedroom, Floor Plan - Traditional, Formal/Separate Dining Room, Kitchen - Table Space, Window Treatments, Wood Floors
Hot Water Natural Gas
Heating Forced Air
Cooling Central A/C
Flooring Carpet, Hardwood
Fireplaces Number 2
Fireplaces Type Brick, Mantel(s), Gas/Propane, Fireplace - Glass Doors
Equipment Built-In Microwave, Dishwasher, Dryer, Exhaust Fan, Extra Refrigerator/Freezer, Oven/Range - Electric, Refrigerator, Washer
Fireplace Y
Window Features Replacement,Screens,Vinyl Clad
Appliance Built-In Microwave, Dishwasher, Dryer, Exhaust Fan, Extra Refrigerator/Freezer, Oven/Range - Electric, Refrigerator, Washer
Heat Source Natural Gas
Laundry Basement
Exterior
Exterior Feature Patio(s)
Garage Garage - Front Entry, Inside Access
Garage Spaces 1.0
Fence Chain Link, Rear
Waterfront N
Water Access N
Roof Type Shingle
Accessibility None
Porch Patio(s)
Parking Type Attached Garage, Driveway, On Street
Attached Garage 1
Total Parking Spaces 1
Garage Y
Building
Lot Description Rear Yard
Story 3+
Sewer Public Sewer
Water Public
Architectural Style Colonial
Level or Stories 3+
Additional Building Above Grade, Below Grade
Structure Type Paneled Walls,Plaster Walls,Wood Ceilings
New Construction N
Schools
Elementary Schools Call School Board
Middle Schools Call School Board
High Schools Call Board
School District Prince George'S County Public Schools
Others
Senior Community No
Tax ID 17192140705
Ownership Fee Simple
SqFt Source Assessor
Security Features Electric Alarm
Special Listing Condition Standard
Read Less Info
Want to know what your home might be worth? Contact us for a FREE valuation!
Our team is ready to help you sell your home for the highest possible price ASAP

Bought with Tamara Beauchard • RE/MAX Professionals

“My job is to find and attract mastery-based agents to the office, protect the culture, and make sure everyone is happy! ”
GET MORE INFORMATION






