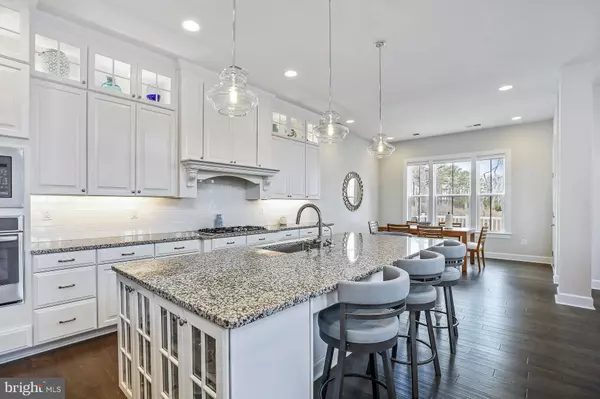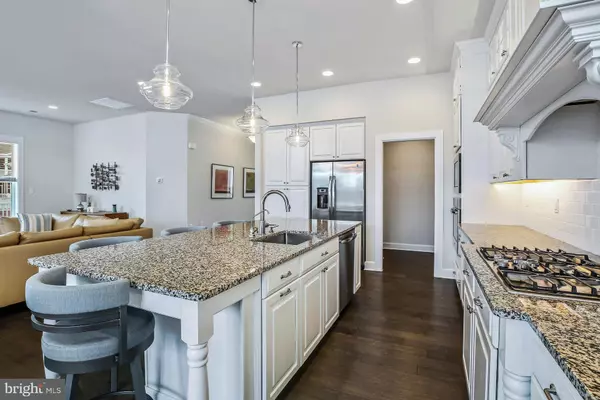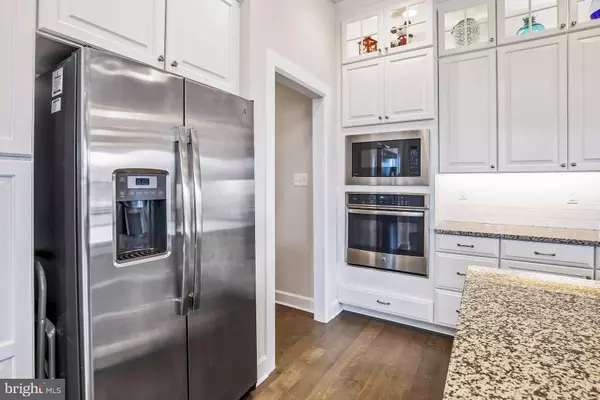$685,000
$699,900
2.1%For more information regarding the value of a property, please contact us for a free consultation.
3 Beds
2 Baths
2,250 SqFt
SOLD DATE : 05/31/2019
Key Details
Sold Price $685,000
Property Type Single Family Home
Sub Type Detached
Listing Status Sold
Purchase Type For Sale
Square Footage 2,250 sqft
Price per Sqft $304
Subdivision The Overlook
MLS Listing ID DESU133020
Sold Date 05/31/19
Style Contemporary
Bedrooms 3
Full Baths 2
HOA Fees $304/ann
HOA Y/N Y
Abv Grd Liv Area 2,250
Originating Board BRIGHT
Year Built 2018
Annual Tax Amount $1,374
Tax Year 2018
Lot Size 0.318 Acres
Acres 0.32
Lot Dimensions 74.00 x 187.00
Property Description
Absolutely stunning Seabrooke style home built by NV Homes in the desirable community, The Overlook. This beauty was built in March of 2018 and home truly has it all! Harwood flooring throughout the spacious 1st floor, an oversized gourmet kitchen, tiled bathrooms, large back deck overlooking wetlands with bay views and so much more! The Overlook is the only bayfront community featuring single family homes with resort amenities, private bay beach & 2 miles from the ocean. Resort-style clubhouse, state-of-the-art fitness center, and large pool offer breathtaking views. Little Assawoman Bay, 24 boat slips & kayak storage for the avid boater and a pier perfect for fishing & crabbing. This private beach is great for residents to enjoy and relax. Schedule a showing to see for yourself, this home is what dreams are made of!
Location
State DE
County Sussex
Area Baltimore Hundred (31001)
Zoning L
Rooms
Main Level Bedrooms 3
Interior
Interior Features Ceiling Fan(s), Floor Plan - Open, Kitchen - Gourmet, Recessed Lighting, Sprinkler System, Upgraded Countertops, Walk-in Closet(s), Water Treat System, Wood Floors, Window Treatments, Dining Area, Crown Moldings
Hot Water Propane
Heating Forced Air
Cooling Central A/C, Ceiling Fan(s)
Flooring Hardwood, Tile/Brick
Fireplaces Number 1
Fireplaces Type Gas/Propane, Mantel(s), Stone
Equipment Built-In Microwave, Built-In Range, Dishwasher, Disposal, Dryer, Extra Refrigerator/Freezer, Refrigerator, Stove, Water Conditioner - Owned, Stainless Steel Appliances
Furnishings Yes
Fireplace Y
Window Features Insulated
Appliance Built-In Microwave, Built-In Range, Dishwasher, Disposal, Dryer, Extra Refrigerator/Freezer, Refrigerator, Stove, Water Conditioner - Owned, Stainless Steel Appliances
Heat Source Propane - Leased
Laundry Lower Floor
Exterior
Parking Features Garage - Front Entry
Garage Spaces 2.0
Utilities Available Cable TV
Amenities Available Club House, Exercise Room, Marina/Marina Club, Pier/Dock, Pool - Outdoor
Water Access N
View Bay
Roof Type Architectural Shingle
Accessibility None
Attached Garage 2
Total Parking Spaces 2
Garage Y
Building
Story 1
Sewer Public Sewer
Water Public
Architectural Style Contemporary
Level or Stories 1
Additional Building Above Grade, Below Grade
New Construction N
Schools
Elementary Schools Phillip C. Showell
Middle Schools Selbyville
High Schools Indian River
School District Indian River
Others
HOA Fee Include Common Area Maintenance,Lawn Maintenance,Snow Removal,Trash
Senior Community No
Tax ID 533-20.00-73.00
Ownership Fee Simple
SqFt Source Estimated
Acceptable Financing Cash, Conventional
Listing Terms Cash, Conventional
Financing Cash,Conventional
Special Listing Condition Standard
Read Less Info
Want to know what your home might be worth? Contact us for a FREE valuation!
Our team is ready to help you sell your home for the highest possible price ASAP

Bought with ASHLEY BROSNAHAN • Long & Foster Real Estate, Inc.
“My job is to find and attract mastery-based agents to the office, protect the culture, and make sure everyone is happy! ”
GET MORE INFORMATION







