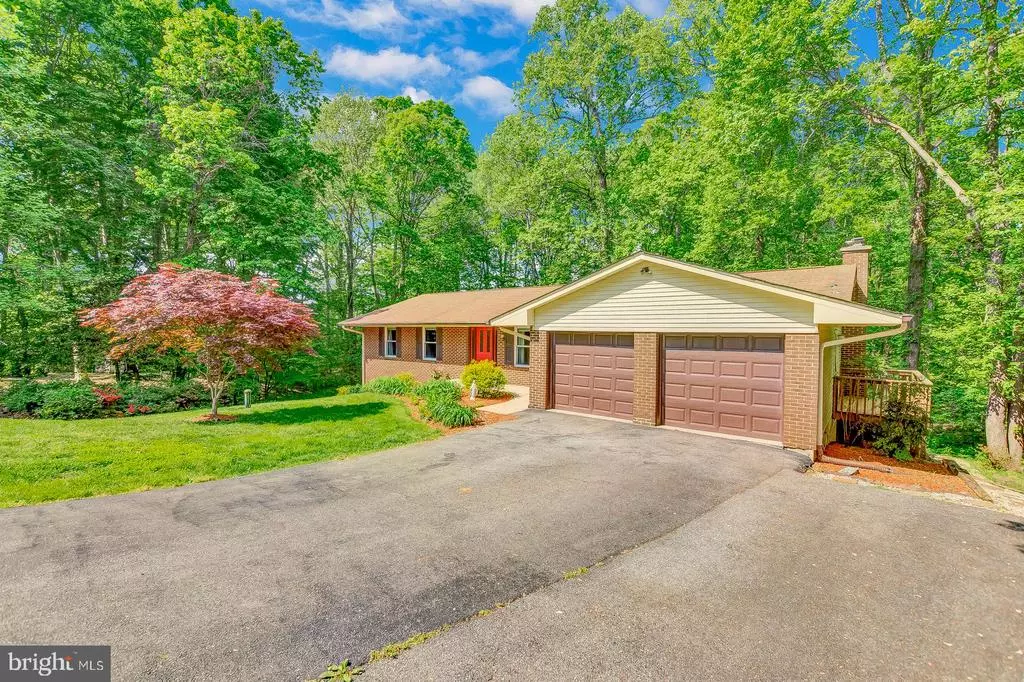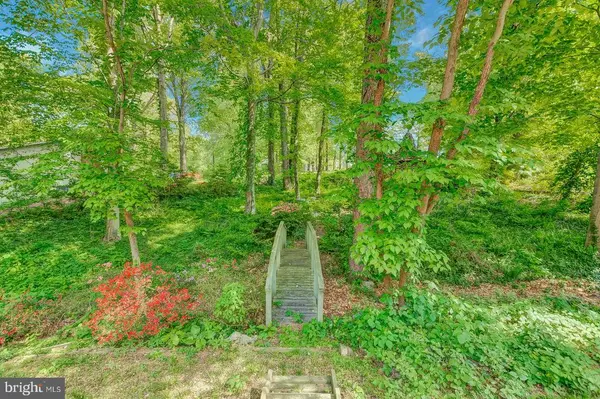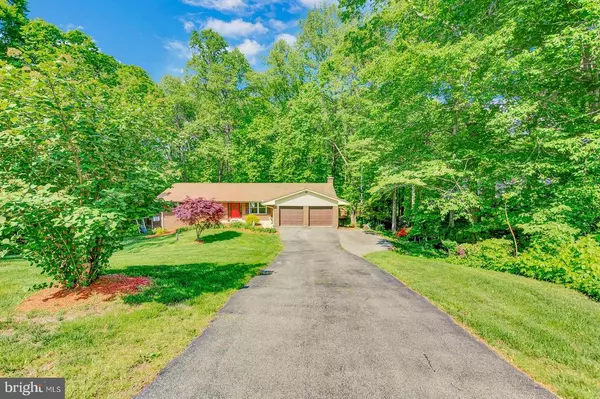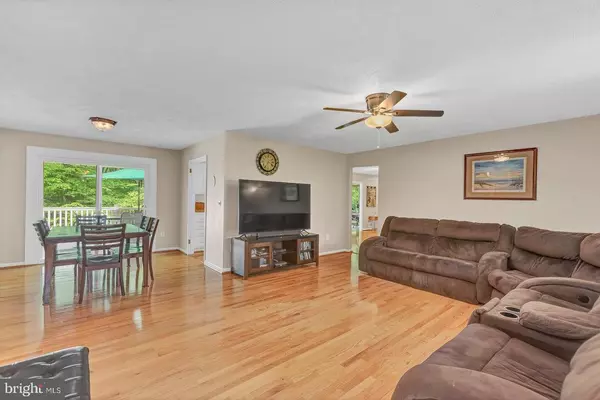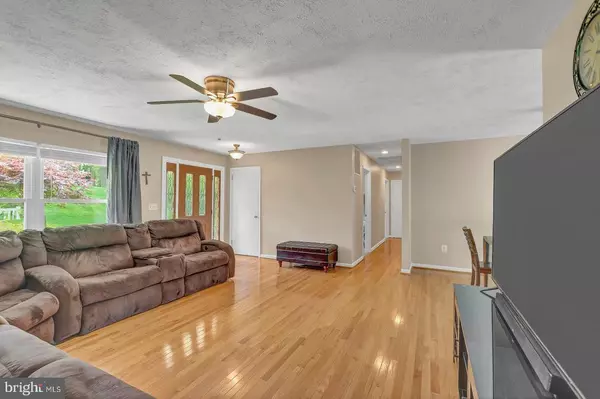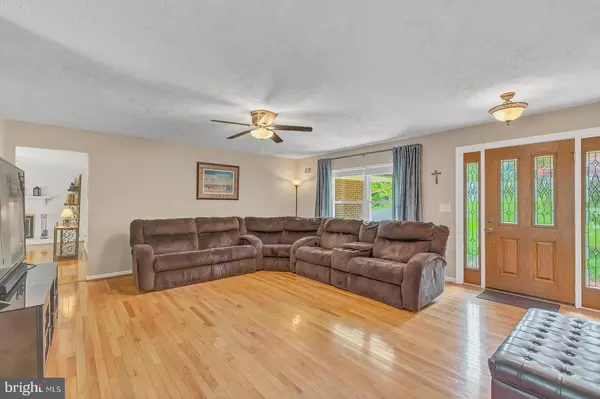$405,000
$409,900
1.2%For more information regarding the value of a property, please contact us for a free consultation.
4 Beds
3 Baths
2,982 SqFt
SOLD DATE : 06/14/2019
Key Details
Sold Price $405,000
Property Type Single Family Home
Sub Type Detached
Listing Status Sold
Purchase Type For Sale
Square Footage 2,982 sqft
Price per Sqft $135
Subdivision Apple Greene
MLS Listing ID MDCA169070
Sold Date 06/14/19
Style Ranch/Rambler
Bedrooms 4
Full Baths 3
HOA Y/N N
Abv Grd Liv Area 1,491
Originating Board BRIGHT
Year Built 1976
Annual Tax Amount $3,954
Tax Year 2018
Lot Size 0.760 Acres
Acres 0.76
Property Description
OPEN HOUSE ***This Saturday, May 4th *** Noon til 4pm ***Dunkirk *** Apple Greene is the where you'll find this nice 4 bedroom, 3 bath home with 2 car garage, and finished basement. Cul de sac location on a 3/4 acre lot in the sought after Apple Greene neighborhood. Separate living room, dining room, and a beautiful sun room on main level with gorgeous nature views . Hardwood floors throughout the main level *** Main level family room with fireplace *** Perfect entertaining from sun room and dining room sliding glass doors accessing the 2 tiered no maintenance deck , plus there's access from the slider in the lower level family room. Check out the pictures, then come to see me at the Open House on Saturday.....Looking forward to seeing you!!
Location
State MD
County Calvert
Zoning A
Rooms
Other Rooms Living Room, Dining Room, Primary Bedroom, Bedroom 2, Bedroom 4, Kitchen, Family Room, Den, Bedroom 1, Sun/Florida Room, Laundry, Bathroom 1, Bathroom 3, Primary Bathroom
Basement Full, Connecting Stairway, Fully Finished, Improved, Walkout Level, Rear Entrance
Main Level Bedrooms 3
Interior
Interior Features Ceiling Fan(s), Carpet, Family Room Off Kitchen, Floor Plan - Traditional, Primary Bath(s), Recessed Lighting, Wood Floors, Attic
Hot Water Electric
Heating Heat Pump - Oil BackUp
Cooling Central A/C, Ceiling Fan(s)
Fireplaces Number 1
Equipment Dishwasher, Dryer - Electric, Exhaust Fan, Oven - Self Cleaning, Oven/Range - Electric, Range Hood, Refrigerator, Washer, Humidifier, Water Conditioner - Owned, Water Heater
Fireplace Y
Window Features Screens
Appliance Dishwasher, Dryer - Electric, Exhaust Fan, Oven - Self Cleaning, Oven/Range - Electric, Range Hood, Refrigerator, Washer, Humidifier, Water Conditioner - Owned, Water Heater
Heat Source Electric
Exterior
Exterior Feature Deck(s)
Parking Features Garage - Front Entry
Garage Spaces 2.0
Water Access N
Accessibility Level Entry - Main
Porch Deck(s)
Attached Garage 2
Total Parking Spaces 2
Garage Y
Building
Story 2
Sewer On Site Septic
Water Well
Architectural Style Ranch/Rambler
Level or Stories 2
Additional Building Above Grade, Below Grade
New Construction N
Schools
Elementary Schools Mount Harmony
Middle Schools Northern
High Schools Northern
School District Calvert County Public Schools
Others
Senior Community No
Tax ID 0503075281
Ownership Fee Simple
SqFt Source Assessor
Horse Property N
Special Listing Condition Standard
Read Less Info
Want to know what your home might be worth? Contact us for a FREE valuation!
Our team is ready to help you sell your home for the highest possible price ASAP

Bought with O'Mara Dunnigan • Keller Williams Flagship of Maryland
“My job is to find and attract mastery-based agents to the office, protect the culture, and make sure everyone is happy! ”
GET MORE INFORMATION

