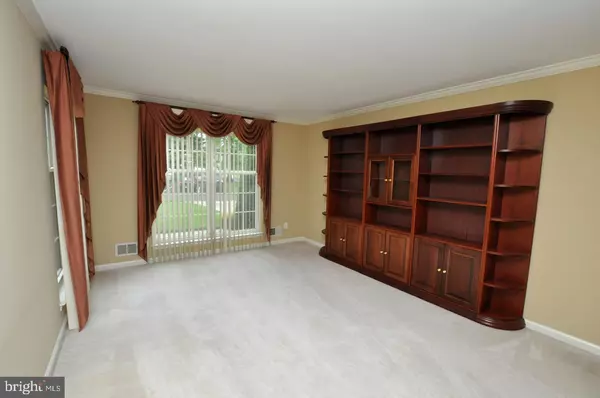$245,000
$239,900
2.1%For more information regarding the value of a property, please contact us for a free consultation.
3 Beds
3 Baths
1,956 SqFt
SOLD DATE : 06/18/2019
Key Details
Sold Price $245,000
Property Type Townhouse
Sub Type End of Row/Townhouse
Listing Status Sold
Purchase Type For Sale
Square Footage 1,956 sqft
Price per Sqft $125
Subdivision Medford Mews
MLS Listing ID NJBL344870
Sold Date 06/18/19
Style A-Frame
Bedrooms 3
Full Baths 2
Half Baths 1
HOA Fees $137/qua
HOA Y/N Y
Abv Grd Liv Area 1,956
Originating Board BRIGHT
Year Built 1994
Annual Tax Amount $6,807
Tax Year 2019
Lot Size 4,530 Sqft
Acres 0.1
Lot Dimensions 36X109x28x23
Property Description
Priced to Sell! Beautiful End Townhome in Medford's Desirable Governor's Walk. Enter into the lovely Living Room and Formal Dining Room that flows wonderfully into the Cathedral Ceiling family room with a Gas Fireplace. The Kitchen with Granite Counter tops and stainless steel appliances sits right off the Family Room for ease of entertaining. Step out of the sliding glass doors from the kitchen to the private brick paver patio surrounded by lovely trees and shrubs. After a great day of play retire upstairs to the Master Bedroom with beautiful Vaulted Ceilings, Two Walk in Closets and a large on-suite with separate shower and tub. Seller is including a 1 Year Home Warranty! All you have to do is move right in. Don't delay schedule your showing today!
Location
State NJ
County Burlington
Area Medford Twp (20320)
Zoning GMN
Direction Southeast
Rooms
Other Rooms Living Room, Dining Room, Kitchen, Family Room
Interior
Interior Features Built-Ins, Carpet, Crown Moldings, Family Room Off Kitchen, Floor Plan - Open, Formal/Separate Dining Room, Kitchen - Eat-In, Primary Bath(s), Pantry, Recessed Lighting, Stall Shower, Upgraded Countertops, Walk-in Closet(s), Window Treatments
Hot Water Natural Gas
Heating Forced Air
Cooling Central A/C
Flooring Hardwood, Carpet
Fireplaces Number 1
Fireplaces Type Gas/Propane
Equipment Built-In Microwave, Dishwasher, Dryer, Exhaust Fan, Oven/Range - Gas, Refrigerator, Stainless Steel Appliances, Washer
Fireplace Y
Appliance Built-In Microwave, Dishwasher, Dryer, Exhaust Fan, Oven/Range - Gas, Refrigerator, Stainless Steel Appliances, Washer
Heat Source Natural Gas
Laundry Upper Floor
Exterior
Exterior Feature Patio(s)
Garage Garage - Front Entry, Garage Door Opener, Inside Access
Garage Spaces 2.0
Waterfront N
Water Access N
Accessibility None
Porch Patio(s)
Parking Type Attached Garage, Driveway, Parking Lot
Attached Garage 1
Total Parking Spaces 2
Garage Y
Building
Lot Description Backs - Open Common Area, Irregular, Landscaping, Level, Rear Yard
Story 2
Sewer Public Sewer
Water Public
Architectural Style A-Frame
Level or Stories 2
Additional Building Above Grade, Below Grade
New Construction N
Schools
Elementary Schools Kirbys Mill E.S.
Middle Schools Medford Twp Memorial
High Schools Shawnee
School District Lenape Regional High
Others
Pets Allowed Y
HOA Fee Include Common Area Maintenance,Insurance,Management,Reserve Funds
Senior Community No
Tax ID 20-00404 11-00046
Ownership Fee Simple
SqFt Source Assessor
Acceptable Financing Cash, Conventional, VA, USDA, FHA
Horse Property N
Listing Terms Cash, Conventional, VA, USDA, FHA
Financing Cash,Conventional,VA,USDA,FHA
Special Listing Condition Standard
Pets Description Cats OK, Dogs OK
Read Less Info
Want to know what your home might be worth? Contact us for a FREE valuation!
Our team is ready to help you sell your home for the highest possible price ASAP

Bought with Joseph B Powell • BHHS Fox & Roach-Medford

“My job is to find and attract mastery-based agents to the office, protect the culture, and make sure everyone is happy! ”
GET MORE INFORMATION






