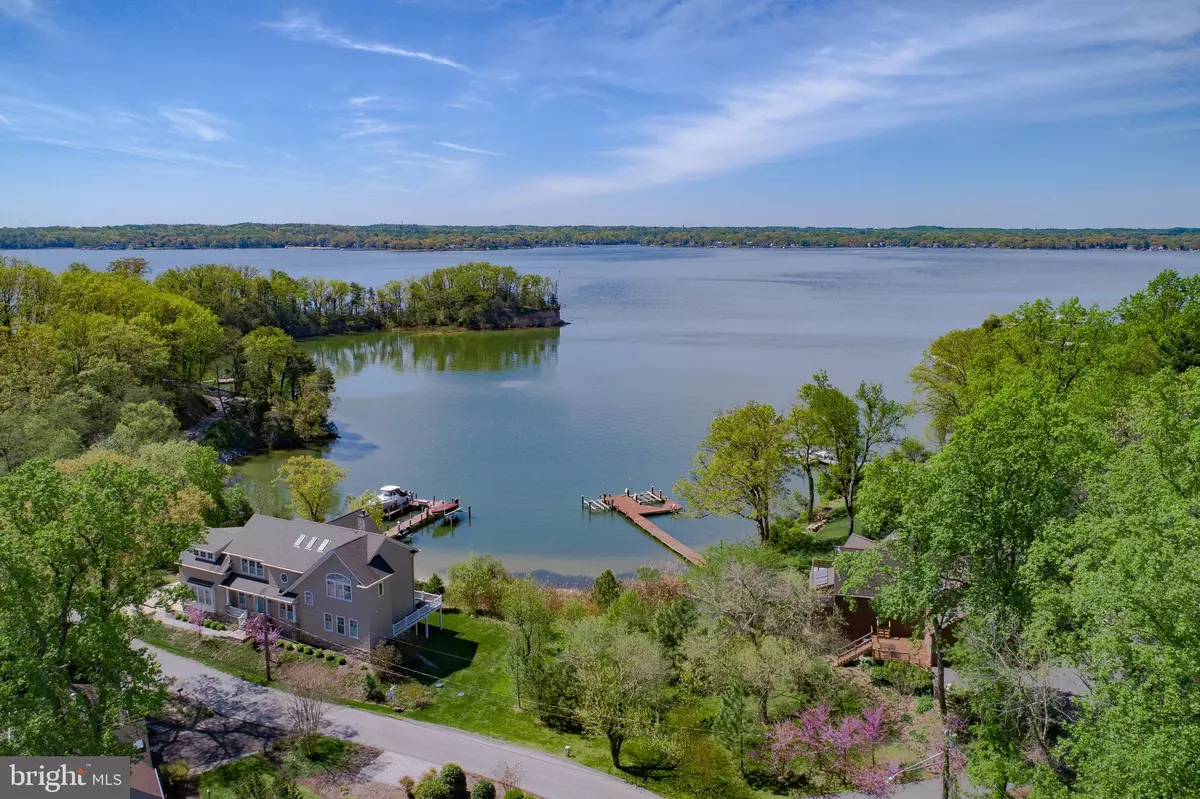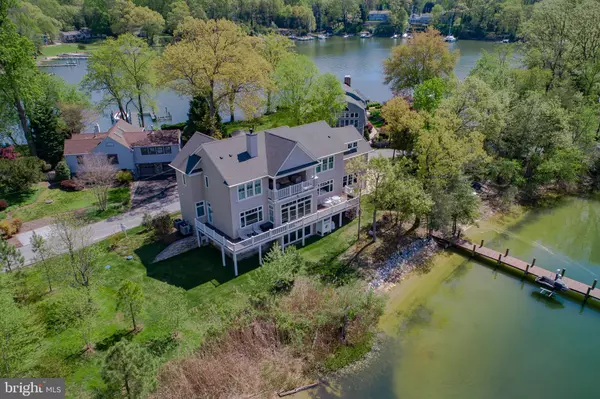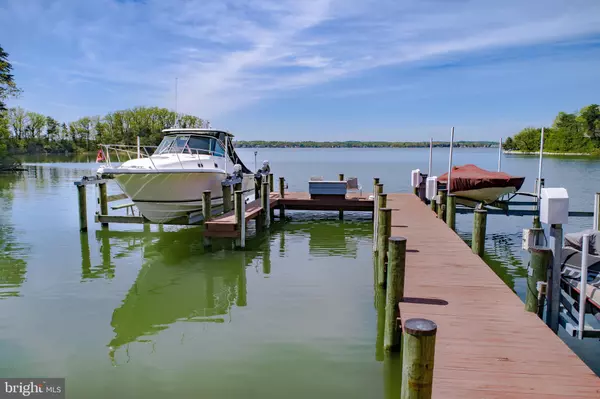$1,660,000
$1,675,000
0.9%For more information regarding the value of a property, please contact us for a free consultation.
5 Beds
6 Baths
4,750 SqFt
SOLD DATE : 06/29/2019
Key Details
Sold Price $1,660,000
Property Type Single Family Home
Sub Type Detached
Listing Status Sold
Purchase Type For Sale
Square Footage 4,750 sqft
Price per Sqft $349
Subdivision None Available
MLS Listing ID MDAA377580
Sold Date 06/29/19
Style Colonial,Coastal,Craftsman,Transitional
Bedrooms 5
Full Baths 5
Half Baths 1
HOA Y/N N
Abv Grd Liv Area 3,550
Originating Board BRIGHT
Year Built 2013
Annual Tax Amount $11,156
Tax Year 2018
Lot Size 0.670 Acres
Acres 0.67
Property Description
Located in the Parks at North Shore on the Magothy, this custom 2013 built waterfront home with 300+ feet of sandy beach frontage on two protected coves offers stunning water views from every room. Inside you will find an open floorplan perfect for grand entertaining and superb craftsmanship of the finest quality materials. Interior doors and mouldings were custom milled from solid Poplar. The robust front door with Emtek mortise lock was handcrafted of Ash. The spacious Kitchen features GE Monogram appliances, 6 burner gas range, double ovens plus microwave, two dishwashers, oversize Franke double bowl sink, reverse osmosis tap, large pantry, arrival center, and gorgeous White Princess quartzite counters. The main level Master Suite and Great Room with 10 foot ceilings include remote controlled Hunter Douglas shades and walkout to wraparound Trex deck. Dramatic Titan chandelier suspends above Dining Room with 26 foot ceilings and skylights. Secondary bedrooms all have wide louver plantation shutters and connected bathrooms with marble counters. The centrally located Great Room has 16 foot Pella sliding door with screen and Hunter Douglas remote controlled shade; coffered ceiling with Lightolier pinhole lites; Monessen Gas fireplace with anti reflective ceramic glass and remote controlled blower; and Dolby 7.1 surround sound with Polk Audio speakers and 18 inch Velodyne subwoofer. The distributed audio system with Marantz multi-zone amplifier and individual volume controls provides music to 5 zones inside and out. Upstairs you will find panoramic river views from the 14x20 foot covered porch with Big Ass Fan, hot/cold spigot, and radiant gas heater. An enclosed outdoor shower is located under the deck. Deep water pier offers 6 feet MLW and 3 slips including three remote controlled Magnum lifts; largest to 25,000 pounds. Energy efficient features include R26 closed cell spray foam and batt insulation; two zone 17 SEER Bryant Evolution HVAC systems with fresh air makeup and MERV 16 filtration; LED lighting with Lutron Masetro dimmers; tankless hot water heater with programmable smart recirculation; Grundfos constant pressure well pump; Hide-A-Hose central vacuum; and Pella Architect series aluminum clad windows with low-e, argon gas, and Sun Defense. Has extensive Cat5 & RG6 wiring, Verizon FIOS fiber optic, fire suppression system, Hunter Pro-C irrigation, and Lorex security camera system. Three garage bays with extra wide doors could accommodate up to 5 cars with optional lifts. The Glass House is your landmark when navigating back to Snapper Cove from The Point Crab House or nearby Dobbins Island. Contact listing agent for appointment. **Click Virtual Tour link for Drone Video and Floorplan Tour**
Location
State MD
County Anne Arundel
Zoning R2
Direction Northeast
Rooms
Other Rooms Dining Room, Primary Bedroom, Bedroom 2, Bedroom 3, Bedroom 4, Bedroom 5, Kitchen, Game Room, Den, Foyer, Great Room, Laundry, Loft, Mud Room, Storage Room, Utility Room, Workshop
Basement Connecting Stairway, Daylight, Full, Drainage System, Garage Access, Walkout Level, Workshop, Windows
Main Level Bedrooms 1
Interior
Interior Features Attic, Family Room Off Kitchen, Kitchen - Gourmet, Kitchen - Island, Combination Kitchen/Living, Entry Level Bedroom, Built-Ins, Window Treatments, Wood Floors, Recessed Lighting, Floor Plan - Open, Central Vacuum, Ceiling Fan(s), Air Filter System, Crown Moldings, Skylight(s), Sprinkler System, Walk-in Closet(s), Water Treat System
Hot Water Tankless, Electric, Multi-tank
Heating Heat Pump(s), Zoned
Cooling Energy Star Cooling System, Fresh Air Recovery System, Air Purification System, Ceiling Fan(s), Heat Pump(s), Programmable Thermostat, Zoned
Flooring Hardwood
Fireplaces Number 1
Fireplaces Type Heatilator, Gas/Propane, Fireplace - Glass Doors
Equipment Air Cleaner, Central Vacuum, Extra Refrigerator/Freezer, Humidifier, Oven - Double, Oven/Range - Gas, Six Burner Stove, Water Conditioner - Owned, Water Dispenser, Water Heater - Tankless
Fireplace Y
Window Features Low-E,Insulated,Skylights
Appliance Air Cleaner, Central Vacuum, Extra Refrigerator/Freezer, Humidifier, Oven - Double, Oven/Range - Gas, Six Burner Stove, Water Conditioner - Owned, Water Dispenser, Water Heater - Tankless
Heat Source Electric, Propane - Owned
Laundry Main Floor
Exterior
Exterior Feature Deck(s), Porch(es)
Garage Garage Door Opener, Garage - Side Entry
Garage Spaces 3.0
Utilities Available Under Ground, Fiber Optics Available, Cable TV Available
Amenities Available Basketball Courts, Beach, Boat Ramp, Common Grounds, Picnic Area, Pier/Dock, Recreational Center, Tot Lots/Playground
Waterfront Y
Waterfront Description Boat/Launch Ramp,Private Dock Site,Sandy Beach
Water Access Y
Water Access Desc Boat - Powered,Personal Watercraft (PWC),Private Access,Sail,Waterski/Wakeboard,Swimming Allowed,Fishing Allowed,Canoe/Kayak
View River, Water, Scenic Vista
Roof Type Shingle
Street Surface Paved
Accessibility 32\"+ wide Doors, 2+ Access Exits, >84\" Garage Door
Porch Deck(s), Porch(es)
Road Frontage Public, City/County
Attached Garage 3
Total Parking Spaces 3
Garage Y
Building
Lot Description Level, Landscaping
Story 3+
Sewer Mound System, Septic Pump
Water Well, Conditioner
Architectural Style Colonial, Coastal, Craftsman, Transitional
Level or Stories 3+
Additional Building Above Grade, Below Grade
Structure Type 9'+ Ceilings,2 Story Ceilings,Beamed Ceilings,Cathedral Ceilings,Vaulted Ceilings
New Construction N
Schools
Elementary Schools Bodkin
Middle Schools Chesapeake Bay
High Schools Chesapeake
School District Anne Arundel County Public Schools
Others
Senior Community No
Tax ID 020300090001017
Ownership Fee Simple
SqFt Source Estimated
Security Features Security System,Carbon Monoxide Detector(s),Sprinkler System - Indoor,Surveillance Sys,Exterior Cameras
Special Listing Condition Standard
Read Less Info
Want to know what your home might be worth? Contact us for a FREE valuation!
Our team is ready to help you sell your home for the highest possible price ASAP

Bought with Ross A Vann • Compass

“My job is to find and attract mastery-based agents to the office, protect the culture, and make sure everyone is happy! ”
GET MORE INFORMATION






