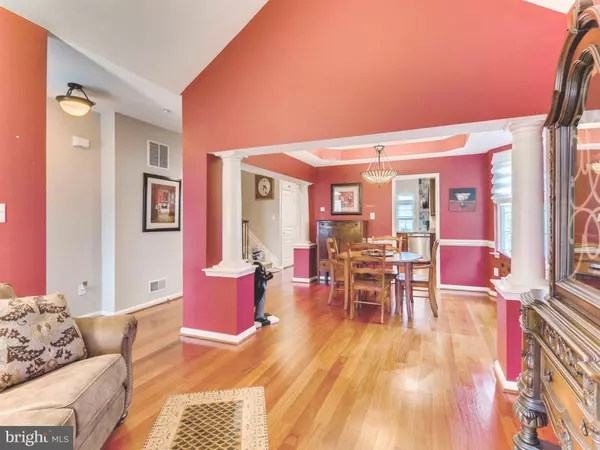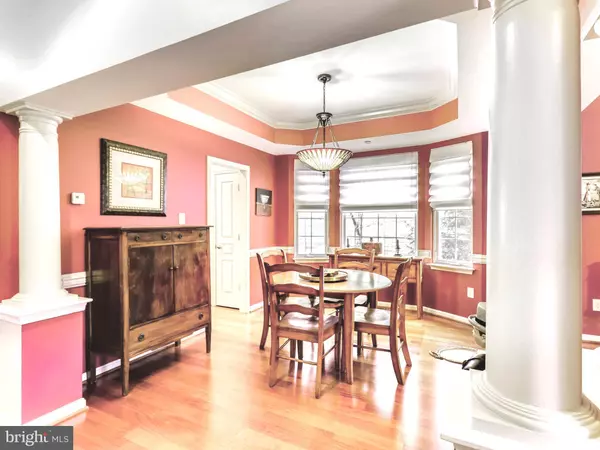$465,000
$465,000
For more information regarding the value of a property, please contact us for a free consultation.
3 Beds
4 Baths
3,445 SqFt
SOLD DATE : 07/10/2019
Key Details
Sold Price $465,000
Property Type Condo
Sub Type Condo/Co-op
Listing Status Sold
Purchase Type For Sale
Square Footage 3,445 sqft
Price per Sqft $134
Subdivision Fairway Overlook
MLS Listing ID MDHW114910
Sold Date 07/10/19
Style Villa
Bedrooms 3
Full Baths 3
Half Baths 1
Condo Fees $305/mo
HOA Y/N N
Abv Grd Liv Area 2,045
Originating Board BRIGHT
Year Built 2005
Annual Tax Amount $6,993
Tax Year 2019
Property Description
Beautiful end of group townhouse villa in desirable Fairway Overlook! Features dramatic two story family room with corner stacked stone gas fireplace...Elegant dining room with trey ceiling, crown molding and bay window...State of the art kitchen opens to family room and includes a double stainless steel oven, gas stove with grill insert, Brazilian cherry cabinets and granite counter tops...Real Santos Mahogany hardwood floors on main and lower levels, plus in loft...Large first floor master suite has extra wide doors, walk in closet, trey ceiling and patio door to deck...On the upper level, there are two BIG bedrooms, loft and a Jack and Jill bathroom...Huge finished basement with full bath, office/workout room and a great party area to welcome your family and friends ...Over 3000 sq ft of living space!!! The high ceilings and interesting angles add to the feeling of charm and spaciousness! The repair and replacement of roofs and siding are included in the condo fee...55+ community with exceptions! OPEN SUNDAY 5/19 1-3
Location
State MD
County Howard
Zoning R20
Rooms
Other Rooms Dining Room, Primary Bedroom, Bedroom 2, Bedroom 3, Kitchen, Family Room, 2nd Stry Fam Rm, Exercise Room, Loft, Other
Basement Full
Main Level Bedrooms 1
Interior
Interior Features Attic, Carpet, Ceiling Fan(s), Crown Moldings, Entry Level Bedroom, Floor Plan - Open, Primary Bath(s), Pantry, Recessed Lighting, Sprinkler System, Walk-in Closet(s), Window Treatments, Wood Floors
Hot Water Natural Gas
Heating Forced Air
Cooling Ceiling Fan(s), Central A/C, Heat Pump(s)
Flooring Carpet, Hardwood
Fireplaces Number 1
Fireplaces Type Fireplace - Glass Doors, Gas/Propane, Stone
Equipment Built-In Microwave, Dishwasher, Disposal, Dryer, Icemaker, Microwave, Cooktop, Dryer - Gas, Exhaust Fan, Oven - Double, Refrigerator, Stainless Steel Appliances, Stove, Washer, Water Heater
Furnishings No
Fireplace Y
Window Features Screens,Bay/Bow
Appliance Built-In Microwave, Dishwasher, Disposal, Dryer, Icemaker, Microwave, Cooktop, Dryer - Gas, Exhaust Fan, Oven - Double, Refrigerator, Stainless Steel Appliances, Stove, Washer, Water Heater
Heat Source Natural Gas
Laundry Main Floor
Exterior
Exterior Feature Patio(s), Deck(s)
Parking Features Garage - Front Entry, Garage Door Opener
Garage Spaces 4.0
Amenities Available None
Water Access N
View Creek/Stream, Trees/Woods
Accessibility None
Porch Patio(s), Deck(s)
Attached Garage 2
Total Parking Spaces 4
Garage Y
Building
Story 3+
Sewer Public Sewer
Water Public
Architectural Style Villa
Level or Stories 3+
Additional Building Above Grade, Below Grade
Structure Type 2 Story Ceilings,9'+ Ceilings,Tray Ceilings
New Construction N
Schools
Elementary Schools Rockburn
Middle Schools Elkridge Landing
High Schools Howard
School District Howard County Public School System
Others
HOA Fee Include Common Area Maintenance,Insurance,Lawn Care Front,Lawn Care Rear,Lawn Care Side,Management,Reserve Funds,Road Maintenance,Snow Removal
Senior Community Yes
Age Restriction 55
Tax ID 1401301748
Ownership Condominium
Horse Property N
Special Listing Condition Standard
Read Less Info
Want to know what your home might be worth? Contact us for a FREE valuation!
Our team is ready to help you sell your home for the highest possible price ASAP

Bought with Christine J Basham • Northrop Realty
“My job is to find and attract mastery-based agents to the office, protect the culture, and make sure everyone is happy! ”
GET MORE INFORMATION







