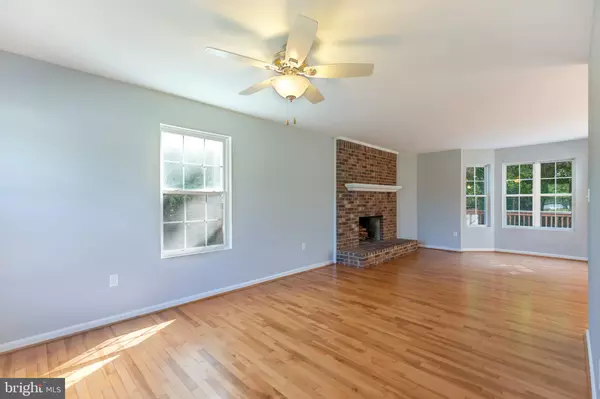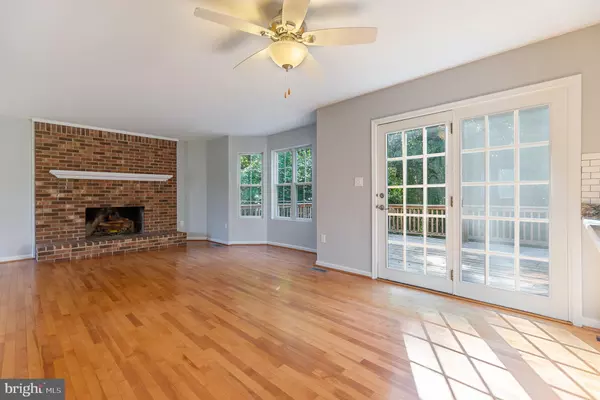$430,000
$439,900
2.3%For more information regarding the value of a property, please contact us for a free consultation.
3 Beds
3 Baths
2,524 SqFt
SOLD DATE : 07/24/2019
Key Details
Sold Price $430,000
Property Type Single Family Home
Sub Type Detached
Listing Status Sold
Purchase Type For Sale
Square Footage 2,524 sqft
Price per Sqft $170
Subdivision Simpson Farm
MLS Listing ID MDCA170048
Sold Date 07/24/19
Style Colonial
Bedrooms 3
Full Baths 2
Half Baths 1
HOA Y/N N
Abv Grd Liv Area 2,104
Originating Board BRIGHT
Year Built 1993
Annual Tax Amount $4,107
Tax Year 2018
Lot Size 1.210 Acres
Acres 1.21
Property Description
FANTASTIC LOCATION-Country living just minutes from the city! Located 33 miles from DC and 25 miles to Annapolis, this beautifully updated Colonial is sited on private cul-de-sac lot with established grounds. 3BR, 2.5 BA and space for 4th in the unfinished bonus room. Come home to gleaming birch floors throughout main level, entertain in custom design kitchen with open shelving and tile backsplash, propane cooking, separate or casual dining. Adjacent family room on main level includes brick FP. HUGE deck off KT/FR overlooks parklike setting. Owner's suite with sep sitting room also has new bath featuring marble countertops, tiled shower, and LVT floors. Finished basement includes second family room with propane FP, hobby area, level walk out to the yard.
Location
State MD
County Calvert
Zoning RUR
Rooms
Other Rooms Living Room, Dining Room, Primary Bedroom, Bedroom 2, Bedroom 3, Kitchen, Family Room, Bonus Room, Primary Bathroom
Basement Heated, Outside Entrance, Interior Access, Partially Finished, Full, Rear Entrance
Interior
Interior Features Built-Ins, Carpet, Ceiling Fan(s), Dining Area, Family Room Off Kitchen, Formal/Separate Dining Room, Kitchen - Table Space, Primary Bath(s), Pantry, Recessed Lighting, Stall Shower, Wood Floors, Walk-in Closet(s)
Hot Water Electric
Heating Heat Pump(s)
Cooling Central A/C, Ceiling Fan(s), Heat Pump(s)
Flooring Hardwood, Carpet
Fireplaces Number 2
Fireplaces Type Brick, Gas/Propane, Wood, Mantel(s)
Equipment Dishwasher, Oven/Range - Gas, Range Hood, Refrigerator, Washer, Dryer
Furnishings No
Window Features Bay/Bow,Screens
Appliance Dishwasher, Oven/Range - Gas, Range Hood, Refrigerator, Washer, Dryer
Heat Source Electric
Laundry Basement
Exterior
Exterior Feature Deck(s), Patio(s)
Garage Garage - Side Entry
Garage Spaces 6.0
Waterfront N
Water Access N
View Garden/Lawn
Street Surface Black Top
Accessibility None
Porch Deck(s), Patio(s)
Parking Type Attached Garage, Driveway, Off Street
Attached Garage 2
Total Parking Spaces 6
Garage Y
Building
Lot Description Backs to Trees, Cul-de-sac, Front Yard, Landscaping, Partly Wooded, Not In Development, Rear Yard, Stream/Creek, Trees/Wooded, No Thru Street
Story 3+
Sewer Community Septic Tank, Private Septic Tank
Water Well
Architectural Style Colonial
Level or Stories 3+
Additional Building Above Grade, Below Grade
New Construction N
Schools
School District Calvert County Public Schools
Others
Senior Community No
Tax ID 0503151271
Ownership Fee Simple
SqFt Source Estimated
Security Features Smoke Detector
Acceptable Financing Cash, Conventional, FHA, VA
Horse Property N
Listing Terms Cash, Conventional, FHA, VA
Financing Cash,Conventional,FHA,VA
Special Listing Condition Standard
Read Less Info
Want to know what your home might be worth? Contact us for a FREE valuation!
Our team is ready to help you sell your home for the highest possible price ASAP

Bought with Randall Utz • Berkshire Hathaway McNelisGroup Properties-Dunkirk

“My job is to find and attract mastery-based agents to the office, protect the culture, and make sure everyone is happy! ”
GET MORE INFORMATION






