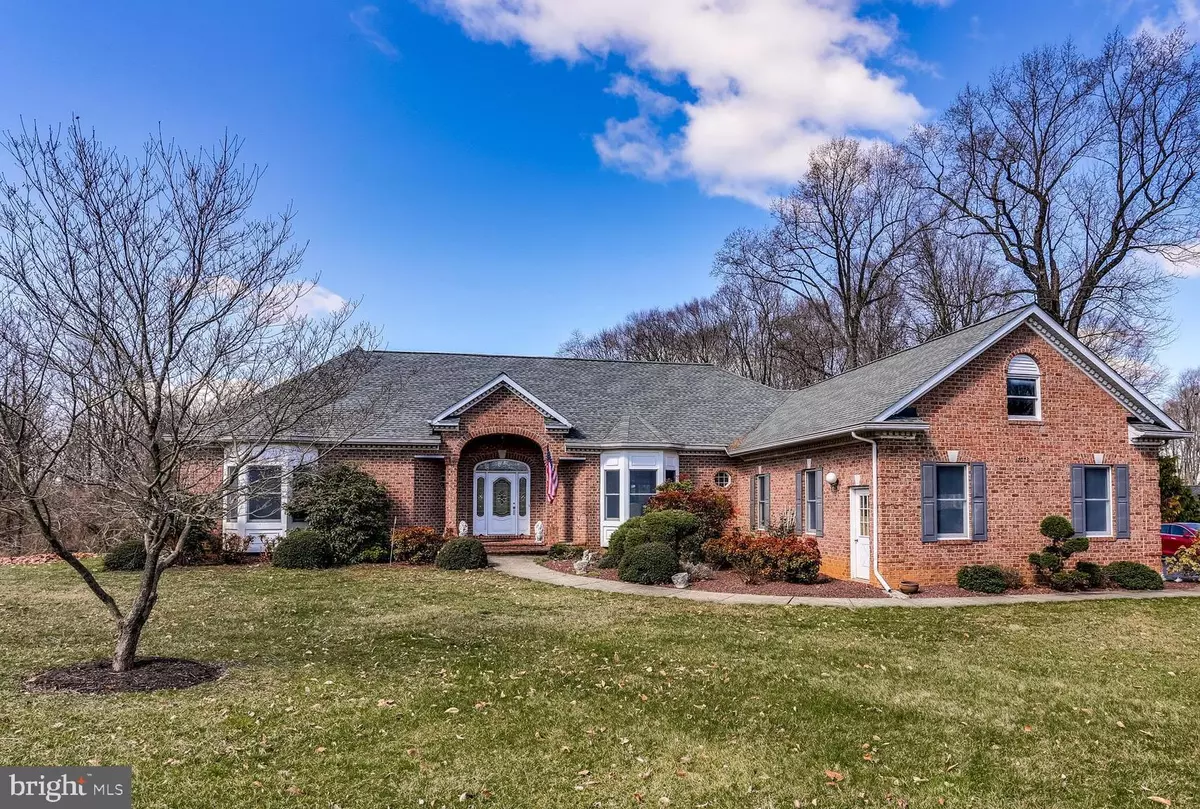$939,000
$939,000
For more information regarding the value of a property, please contact us for a free consultation.
5 Beds
4 Baths
4,982 SqFt
SOLD DATE : 08/08/2019
Key Details
Sold Price $939,000
Property Type Single Family Home
Sub Type Detached
Listing Status Sold
Purchase Type For Sale
Square Footage 4,982 sqft
Price per Sqft $188
Subdivision Clearview Estates
MLS Listing ID MDHW260762
Sold Date 08/08/19
Style Ranch/Rambler
Bedrooms 5
Full Baths 4
HOA Y/N N
Abv Grd Liv Area 3,482
Originating Board BRIGHT
Year Built 1996
Annual Tax Amount $16,410
Tax Year 2019
Lot Size 3.740 Acres
Acres 3.74
Property Description
Contemporary custom built all brick rancher on a fabulous 3.7 acre private lot. Bright and sunny with an open floor plan with over 5000 finished square feet of living space. Comfortable living with 4 bedrooms and 3 baths on the main level and a 5th bedroom and full bath in the finished lower level. The custom kitchen offers granite countertops, an inviting breakfast nock and overlooks the stunning family room. A dramatic vaulted ceiling and custom built-ins highlight the family room with a magnificent wall of windows overlooking this spectacular lot. The finished lower level has the potential for an in law apartment with an extra stove and sink. Ideally located at the end of a quiet cul de sac you will have all of the privacy you have been looking for yet be only minutes from stores, schools, Route 32 and all of the many amenities that River Hill and Clarksville have to offer. New roof 2017. CAC 5 years. One Year Home Warranty. Three car side entry garages. A wonderful opportunity to own in River Hill School district! NEED "DAY BEFORE" NOTICE, PREFERABLY 18 HOURS, FOR SHOWING.
Location
State MD
County Howard
Zoning RCDEO
Rooms
Other Rooms Living Room, Dining Room, Primary Bedroom, Bedroom 2, Bedroom 3, Bedroom 4, Bedroom 5, Kitchen, Family Room, Bonus Room
Basement Full, Improved, Walkout Level, Windows
Main Level Bedrooms 4
Interior
Interior Features Built-Ins, Ceiling Fan(s), Crown Moldings, Entry Level Bedroom, Family Room Off Kitchen, Floor Plan - Open, Formal/Separate Dining Room, Kitchen - Eat-In, Kitchen - Gourmet, Kitchen - Table Space, Primary Bath(s), Recessed Lighting, Skylight(s), Walk-in Closet(s), Wet/Dry Bar, Wood Floors
Hot Water Natural Gas
Heating Forced Air
Cooling Ceiling Fan(s), Central A/C
Fireplaces Number 1
Equipment Dishwasher, Disposal, Icemaker, Refrigerator, Washer, Dryer, Cooktop, Oven - Double
Fireplace Y
Window Features Double Pane,Screens,Skylights
Appliance Dishwasher, Disposal, Icemaker, Refrigerator, Washer, Dryer, Cooktop, Oven - Double
Heat Source Natural Gas
Laundry Main Floor
Exterior
Garage Garage - Side Entry
Garage Spaces 3.0
Waterfront N
Water Access N
View Garden/Lawn, Trees/Woods
Roof Type Asphalt
Accessibility Level Entry - Main
Parking Type Attached Garage
Attached Garage 3
Total Parking Spaces 3
Garage Y
Building
Lot Description Backs to Trees, Cul-de-sac, Landscaping, Level
Story 2
Sewer Septic < # of BR
Water Well
Architectural Style Ranch/Rambler
Level or Stories 2
Additional Building Above Grade, Below Grade
Structure Type 9'+ Ceilings,Cathedral Ceilings
New Construction N
Schools
Elementary Schools Clarksville
Middle Schools Clarksville
High Schools River Hill
School District Howard County Public School System
Others
Senior Community No
Tax ID 1405414075
Ownership Fee Simple
SqFt Source Estimated
Security Features Electric Alarm
Special Listing Condition Standard
Read Less Info
Want to know what your home might be worth? Contact us for a FREE valuation!
Our team is ready to help you sell your home for the highest possible price ASAP

Bought with Mike Clevenger • Northrop Realty

“My job is to find and attract mastery-based agents to the office, protect the culture, and make sure everyone is happy! ”
GET MORE INFORMATION






