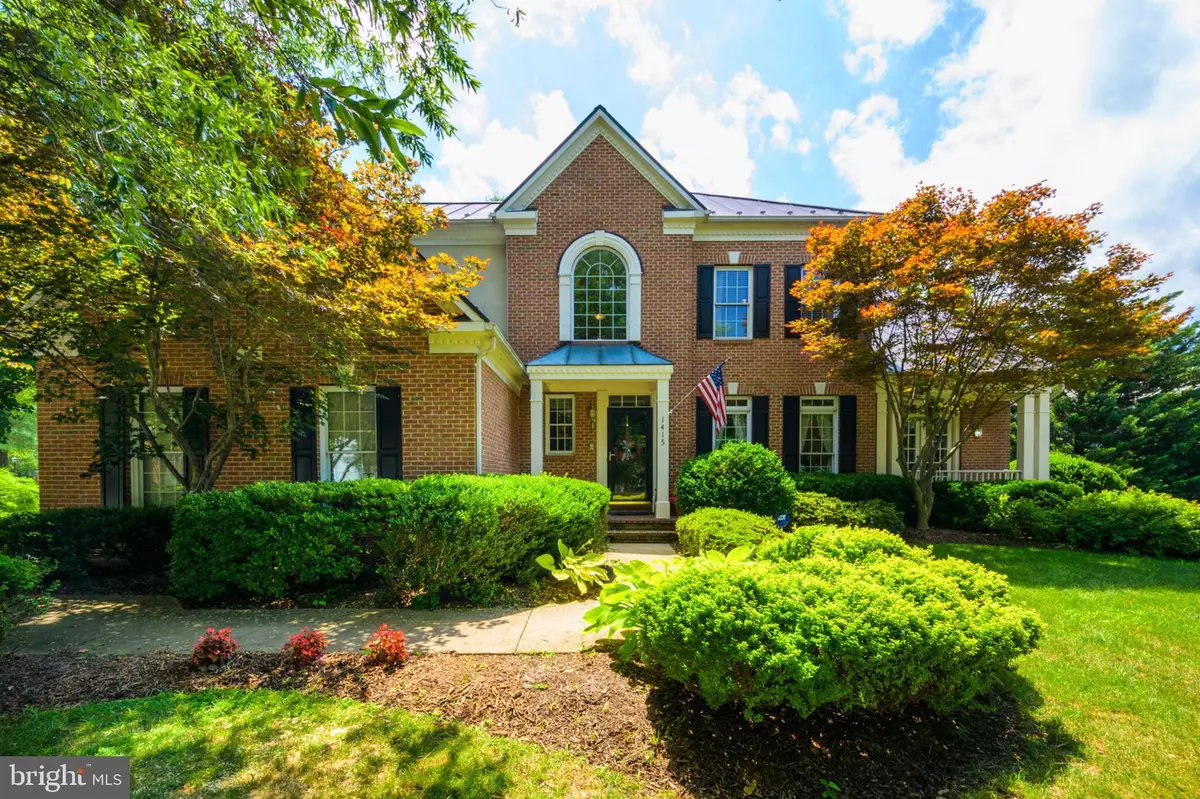$769,000
$779,000
1.3%For more information regarding the value of a property, please contact us for a free consultation.
4 Beds
5 Baths
4,635 SqFt
SOLD DATE : 08/27/2019
Key Details
Sold Price $769,000
Property Type Single Family Home
Sub Type Detached
Listing Status Sold
Purchase Type For Sale
Square Footage 4,635 sqft
Price per Sqft $165
Subdivision Woodlea Manor
MLS Listing ID VALO387192
Sold Date 08/27/19
Style Colonial
Bedrooms 4
Full Baths 4
Half Baths 1
HOA Fees $70/mo
HOA Y/N Y
Abv Grd Liv Area 3,610
Originating Board BRIGHT
Year Built 1999
Annual Tax Amount $8,169
Tax Year 2019
Lot Size 0.300 Acres
Acres 0.3
Property Description
MOVE-IN READY!! Beautiful Single-Family Collins Model Home with 3 Car Side Load Garage Located in Sought After Neighborhood - Woodlea Manor. 4 Bedroom, 4.5 Bath with 4,635 Sq. Ft of Finished Living Space. 9 Ceilings, Hardwoods on Main Level and Upper Level Hallway, Large Sun Filled Solarium off the Gourmet Kitchen with Granite Countertops, 2 New Confection Ovens, Cherry Cabinets, Butler s Pantry with Large Walk-In Pantry, Large Formal Dining and Living Room, Family Room, Office / Study, Dual Stair Case to Upper Level from Eat-In Kitchen & Foyer, Luxurious Master Suite with Tray Ceiling and Sitting Room with Large Master On-Suite with Soaking Tub, Shower and Dual Vanities. Two Additional Bedrooms with One Guest Bedroom with Its Own On-Suite Full Bathroom. Fully Finished Basement with Walk-Up Egress Including Recreation Room with Pool Table & Wet Bar, Music Room, Home Gym, Small Office, Cedar Closet, Full Bathroom, Utility Room, and Lots of Storage Space. Great Corner Lot with Mature Trees and Landscaping, Automatic Lawn Sprinkler / Irrigation System, Private Rear Deck. Recent Updates to the Home Include: Metal Roof; 2 HVAC Units, Hot Water Heater, Kitchen Renovation, Carpets, Painting. Property is in Beautiful Leesburg with Nearby Shopping and Restaurants, and an Easy Commute to Northern Virginia, Maryland and Washington DC.
Location
State VA
County Loudoun
Zoning LB:R4 - LB:SINGLE FAMILY
Rooms
Other Rooms Living Room, Dining Room, Primary Bedroom, Sitting Room, Bedroom 3, Bedroom 4, Kitchen, Family Room, Foyer, Study, Exercise Room, Laundry, Mud Room, Office, Solarium, Storage Room, Bathroom 1, Bathroom 2, Bathroom 3, Hobby Room, Primary Bathroom, Half Bath
Basement Full, Partially Finished, Rear Entrance, Connecting Stairway, Heated, Outside Entrance, Poured Concrete, Sump Pump, Workshop
Interior
Interior Features Bar, Carpet, Cedar Closet(s), Ceiling Fan(s), Crown Moldings, Double/Dual Staircase, Formal/Separate Dining Room, Kitchen - Gourmet, Kitchen - Island, Kitchen - Table Space, Primary Bath(s), Pantry, Recessed Lighting, Soaking Tub, Sprinkler System, Upgraded Countertops, Walk-in Closet(s), Wet/Dry Bar, Window Treatments, Wood Floors, Chair Railings
Hot Water Electric
Heating Central
Cooling Central A/C
Fireplaces Number 2
Fireplaces Type Gas/Propane
Equipment Cooktop, Cooktop - Down Draft, Dishwasher, Disposal, Dryer - Electric, Dryer - Front Loading, Microwave, Oven - Double, Oven - Self Cleaning, Refrigerator, Stainless Steel Appliances, Washer, Water Heater
Fireplace Y
Appliance Cooktop, Cooktop - Down Draft, Dishwasher, Disposal, Dryer - Electric, Dryer - Front Loading, Microwave, Oven - Double, Oven - Self Cleaning, Refrigerator, Stainless Steel Appliances, Washer, Water Heater
Heat Source Natural Gas
Laundry Main Floor
Exterior
Garage Garage - Side Entry
Garage Spaces 3.0
Utilities Available Cable TV, Natural Gas Available, Fiber Optics Available, Cable TV Available, Phone, Under Ground
Amenities Available Pool - Outdoor, Party Room, Tennis Courts
Waterfront N
Water Access N
View Street, Trees/Woods
Roof Type Metal
Street Surface Paved
Accessibility None
Road Frontage Boro/Township
Parking Type Attached Garage, Driveway, On Street
Attached Garage 3
Total Parking Spaces 3
Garage Y
Building
Story 2
Foundation Slab
Sewer Public Septic
Water Public
Architectural Style Colonial
Level or Stories 2
Additional Building Above Grade, Below Grade
Structure Type 9'+ Ceilings,Dry Wall
New Construction N
Schools
Elementary Schools Catoctin
Middle Schools J. L. Simpson
High Schools Loudoun County
School District Loudoun County Public Schools
Others
HOA Fee Include Common Area Maintenance,Management,Snow Removal
Senior Community No
Tax ID 273367422000
Ownership Fee Simple
SqFt Source Assessor
Security Features Carbon Monoxide Detector(s),Security System
Special Listing Condition Standard
Read Less Info
Want to know what your home might be worth? Contact us for a FREE valuation!
Our team is ready to help you sell your home for the highest possible price ASAP

Bought with Shannon Lee • Burnham Realty LLC

“My job is to find and attract mastery-based agents to the office, protect the culture, and make sure everyone is happy! ”
GET MORE INFORMATION






