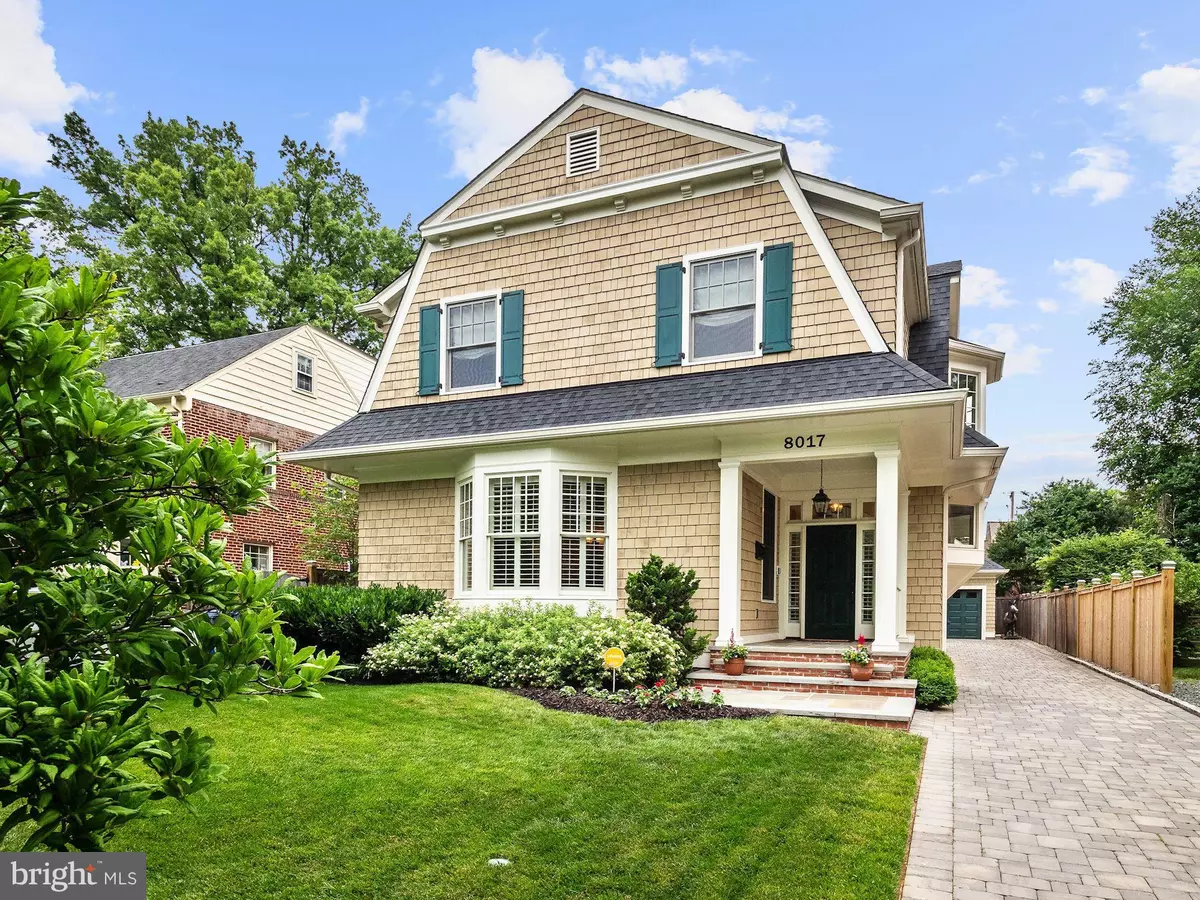$1,827,500
$1,899,000
3.8%For more information regarding the value of a property, please contact us for a free consultation.
6 Beds
6 Baths
5,478 SqFt
SOLD DATE : 08/30/2019
Key Details
Sold Price $1,827,500
Property Type Single Family Home
Sub Type Detached
Listing Status Sold
Purchase Type For Sale
Square Footage 5,478 sqft
Price per Sqft $333
Subdivision Battery Park
MLS Listing ID MDMC663788
Sold Date 08/30/19
Style Craftsman
Bedrooms 6
Full Baths 5
Half Baths 1
HOA Y/N N
Abv Grd Liv Area 3,978
Originating Board BRIGHT
Year Built 2015
Annual Tax Amount $20,745
Tax Year 2019
Lot Size 7,250 Sqft
Acres 0.17
Property Description
Beautifully appointed six bedroom, five and one half bath craftsman home w/custom millwork, stunning architectural features & exemplary finishes. Just a quick walk to dining, shopping, the Bethesda Metro, parks and downtown Bethesda. Thoughtfully designed floor plan and sophisticated features blend convenience with luxury in this 5,500 square foot home. Airy, two-story entrance hall with a dramatic double bay window, extensive crown & panel molding, arched entryways, columns and gorgeous hardwood floors, high ceilings, oversized windows with plantation shutters, Chef s kitchen features a sprawling Carrara marble center island, high end appliances and butler s pantry with second dishwasher and wine cooler. Open concept space incorporates a sun-filled breakfast area & relaxing family room with gas fireplace and window seating. Private, well-appointed Owner s suite with serene owner s bath with marble floors and vanities and a dual entry walk-in closet. Three additional bedrooms with en suite baths and a large laundry room on upper level. Sprawling LL with game room, exercise room, media/theatre room, 6th bedroom and full bath. Flagstone patio and meticulously landscaped yard are ideal for entertaining. One car detached garage.
Location
State MD
County Montgomery
Zoning R60
Rooms
Other Rooms Game Room, Exercise Room, Laundry, Office, Media Room
Basement Full, Connecting Stairway, Daylight, Partial, Fully Finished, Heated, Sump Pump
Main Level Bedrooms 1
Interior
Interior Features Breakfast Area, Built-Ins, Butlers Pantry, Carpet, Ceiling Fan(s), Chair Railings, Crown Moldings, Dining Area, Entry Level Bedroom, Family Room Off Kitchen, Floor Plan - Open, Formal/Separate Dining Room, Kitchen - Eat-In, Kitchen - Gourmet, Kitchen - Island, Kitchen - Table Space, Primary Bath(s), Pantry, Recessed Lighting, Store/Office, Upgraded Countertops, Walk-in Closet(s), Wood Floors, Wainscotting, Window Treatments
Heating Central
Cooling Central A/C, Ceiling Fan(s)
Flooring Hardwood, Carpet
Fireplaces Number 2
Fireplaces Type Gas/Propane, Fireplace - Glass Doors, Mantel(s), Marble, Wood
Equipment Built-In Microwave, Built-In Range, Cooktop, Dishwasher, Disposal, Dryer, Energy Efficient Appliances, Exhaust Fan, Microwave, Oven - Double, Oven - Wall, Oven/Range - Gas, Refrigerator, Stainless Steel Appliances, Washer, Washer - Front Loading, Water Heater, Six Burner Stove
Fireplace Y
Window Features Bay/Bow,Double Pane,Insulated,Screens
Appliance Built-In Microwave, Built-In Range, Cooktop, Dishwasher, Disposal, Dryer, Energy Efficient Appliances, Exhaust Fan, Microwave, Oven - Double, Oven - Wall, Oven/Range - Gas, Refrigerator, Stainless Steel Appliances, Washer, Washer - Front Loading, Water Heater, Six Burner Stove
Heat Source Natural Gas
Laundry Upper Floor
Exterior
Exterior Feature Patio(s), Porch(es)
Garage Garage - Front Entry
Garage Spaces 4.0
Waterfront N
Water Access N
View Garden/Lawn, Trees/Woods
Accessibility None
Porch Patio(s), Porch(es)
Parking Type Detached Garage, Driveway, On Street
Total Parking Spaces 4
Garage Y
Building
Lot Description Front Yard, Level, Landscaping, Rear Yard
Story 3+
Sewer Public Sewer
Water Public
Architectural Style Craftsman
Level or Stories 3+
Additional Building Above Grade, Below Grade
Structure Type 9'+ Ceilings,2 Story Ceilings,Paneled Walls,Tray Ceilings
New Construction N
Schools
Elementary Schools Bethesda
Middle Schools Westland
High Schools Bethesda-Chevy Chase
School District Montgomery County Public Schools
Others
Senior Community No
Tax ID 160700441251
Ownership Fee Simple
SqFt Source Assessor
Horse Property N
Special Listing Condition Standard
Read Less Info
Want to know what your home might be worth? Contact us for a FREE valuation!
Our team is ready to help you sell your home for the highest possible price ASAP

Bought with Florence C Meers • Washington Fine Properties, LLC

“My job is to find and attract mastery-based agents to the office, protect the culture, and make sure everyone is happy! ”
GET MORE INFORMATION






