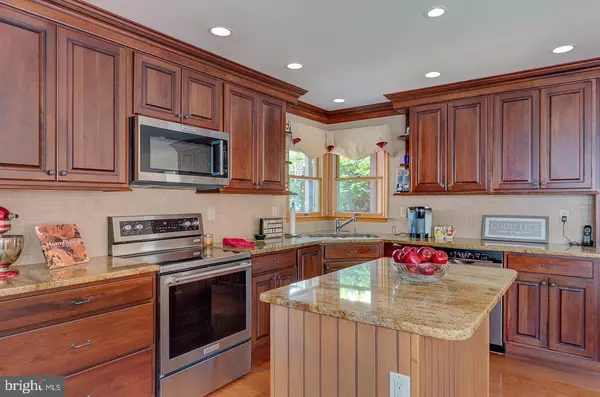$350,000
$360,000
2.8%For more information regarding the value of a property, please contact us for a free consultation.
4 Beds
3 Baths
2,490 SqFt
SOLD DATE : 09/03/2019
Key Details
Sold Price $350,000
Property Type Single Family Home
Sub Type Detached
Listing Status Sold
Purchase Type For Sale
Square Footage 2,490 sqft
Price per Sqft $140
Subdivision Cambridge Estates
MLS Listing ID NJBL325418
Sold Date 09/03/19
Style Colonial,Contemporary
Bedrooms 4
Full Baths 2
Half Baths 1
HOA Y/N N
Abv Grd Liv Area 2,490
Originating Board BRIGHT
Year Built 1987
Annual Tax Amount $9,159
Tax Year 2019
Lot Size 10,352 Sqft
Acres 0.24
Lot Dimensions 0.00 x 0.00
Property Description
Why buy a townhouse when you can buy this beautiful single family home. Spacious Master suite and two bedrooms on the second floor, a large guest room on the first floor. As you enter this open and airy contemporary two story home you ll see it has all the upgrades, features and benefits that today's buyer wants. Hardwood floors throughout the first floor, first floor laundry. The kitchen and baths have all been upgraded with custom cabinetry. Kitchen has a center island w/pull out drawers for easy storage of your pots and pans, granite counters and recessed lighting. Stainless steel appliances including a French door refrigerator. The Master Bedroom is a true sanctuary retreat at the end of a busy day. Master bathroom includes a gorgeous double vanity, luxurious whirlpool tub, oversized walk-in tiled shower with seamless glass enclosure, and a separate water closet for the privacy you will appreciate. All bathrooms have upgraded lighting fixtures and upgraded decorative mirrors. There are vaulted ceilings in the master bedroom and family room. The second bedroom has a dressing room/sitting room with a large step in closet. The first floor bedroom would make an excellent guest room, au pair, or could even be used as a study if needed. There are built in shelves in the closet for organized storage. It is adjacent to the powder room and has direct access. There is a grand two story foyer with stairs that face away from door for good feng shui. This home has excellent flow for entertaining. The living room and family room both have French doors out to the huge composite deck which gives you a low maintenance place to enjoy those summer BBQs while enjoying the wooded view of this premium lot. Fresh neutral paint throughout. Home is located in close proximity to Rte 38 and 295 making it an easy commute to Philly or Joint Base MDL. Quick ride down Fellowship and you can pick-up a Starbucks and the bus to NYC. Nearby shopping includes Whole Foods, Trader Joes, and Wegmans! Lovely house in a great location. Get ready to call this one HOME!
Location
State NJ
County Burlington
Area Mount Laurel Twp (20324)
Zoning RESIDENTIAL
Direction South
Rooms
Other Rooms Living Room, Dining Room, Primary Bedroom, Sitting Room, Bedroom 2, Bedroom 3, Bedroom 4, Kitchen, Family Room
Main Level Bedrooms 1
Interior
Interior Features Entry Level Bedroom, Family Room Off Kitchen, Formal/Separate Dining Room, Kitchen - Eat-In, Kitchen - Island, Primary Bath(s), Stall Shower
Heating Forced Air
Cooling Central A/C
Flooring Hardwood, Ceramic Tile, Carpet
Equipment Dishwasher, Washer, Dryer - Gas, Oven/Range - Electric, Built-In Microwave, Refrigerator, Stainless Steel Appliances
Fireplace N
Appliance Dishwasher, Washer, Dryer - Gas, Oven/Range - Electric, Built-In Microwave, Refrigerator, Stainless Steel Appliances
Heat Source Natural Gas
Laundry Main Floor
Exterior
Exterior Feature Deck(s), Porch(es)
Garage Garage Door Opener
Garage Spaces 5.0
Waterfront N
Water Access N
View Trees/Woods
Roof Type Shingle,Pitched
Accessibility None
Porch Deck(s), Porch(es)
Parking Type Attached Garage
Attached Garage 2
Total Parking Spaces 5
Garage Y
Building
Story 2
Sewer Public Sewer
Water Public
Architectural Style Colonial, Contemporary
Level or Stories 2
Additional Building Above Grade, Below Grade
New Construction N
Schools
High Schools Lenape H.S.
School District Mount Laurel Township Public Schools
Others
Senior Community No
Tax ID 24-01206 01-00014
Ownership Fee Simple
SqFt Source Assessor
Security Features Security System
Acceptable Financing Conventional, FHA, VA
Listing Terms Conventional, FHA, VA
Financing Conventional,FHA,VA
Special Listing Condition Standard
Read Less Info
Want to know what your home might be worth? Contact us for a FREE valuation!
Our team is ready to help you sell your home for the highest possible price ASAP

Bought with Cristin M. Holloway • Keller Williams Realty - Moorestown

“My job is to find and attract mastery-based agents to the office, protect the culture, and make sure everyone is happy! ”
GET MORE INFORMATION






