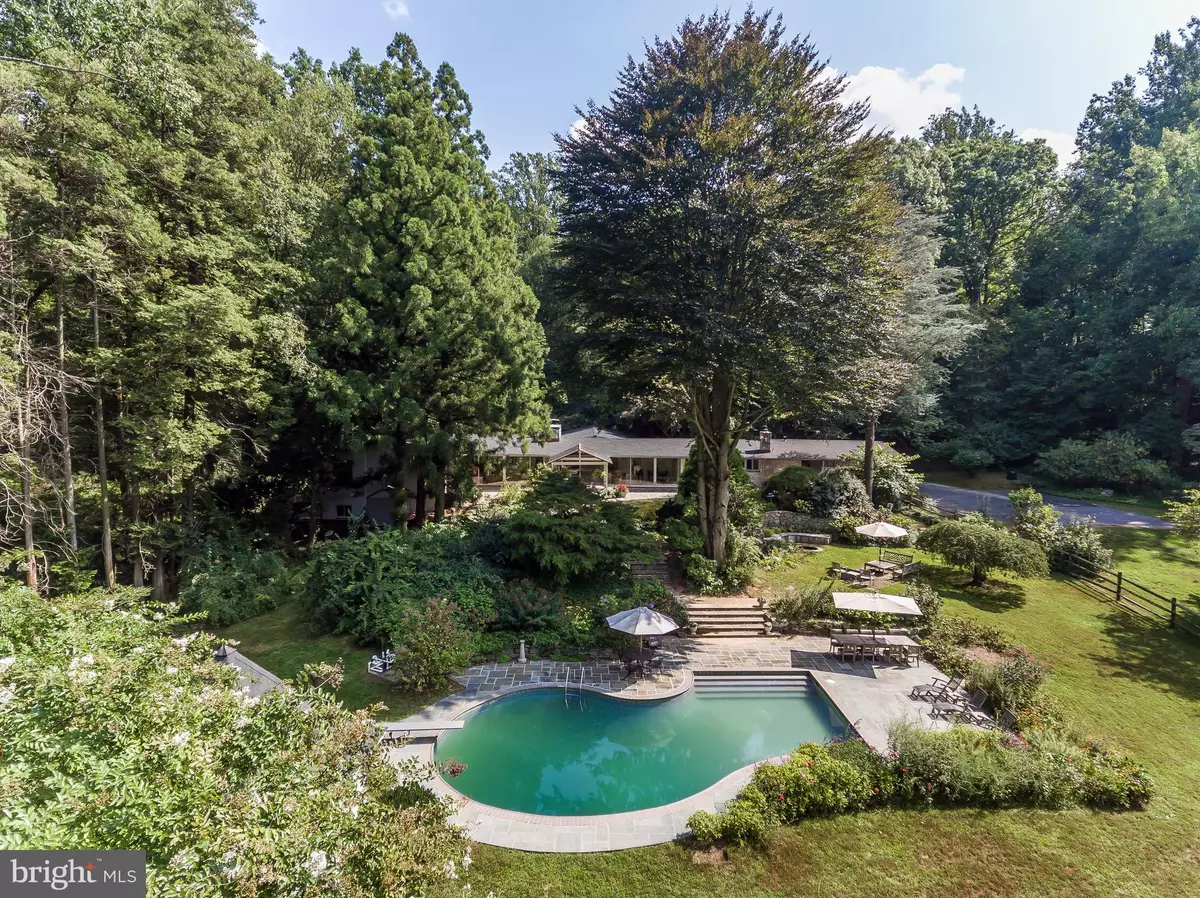$775,000
$775,000
For more information regarding the value of a property, please contact us for a free consultation.
3 Beds
5 Baths
4,224 SqFt
SOLD DATE : 10/14/2019
Key Details
Sold Price $775,000
Property Type Single Family Home
Sub Type Detached
Listing Status Sold
Purchase Type For Sale
Square Footage 4,224 sqft
Price per Sqft $183
Subdivision Caves Valley
MLS Listing ID MDBC471228
Sold Date 10/14/19
Style Contemporary
Bedrooms 3
Full Baths 4
Half Baths 1
HOA Y/N N
Abv Grd Liv Area 4,224
Originating Board BRIGHT
Year Built 1958
Annual Tax Amount $7,787
Tax Year 2018
Lot Size 5.840 Acres
Acres 5.84
Property Description
Spectacular Mid-Century Modern 1 level home w/walls of glass in a stunning garden setting. Inviting Foyer flows to vaulted Living/Dining Room w/fireplace & window wall looking to patios & gardens, adjoining Den w/built-ins. Vaulted Family Room w/window wall & wood stove. Game Room w/fireplace. Gourmet Kitchen w/granite & island/breakfast bar w/walnut top. Private Master Suite w/2 baths. 2 additional large Bedrooms & Baths. Outstanding bluestone Patios amidst beautiful gardens w/breathtaking elevated vistas & lovely sweep of garden stairs to Pool w/bluestone Patios & pool house. Carport parking, professional landscaping & MET protected acreage in 3 parcels totaling 9.54 acres w/spring-fed pond. Backing to Caves, surrounded by hundreds of acres of conserved land.
Location
State MD
County Baltimore
Zoning RES
Rooms
Other Rooms Living Room, Primary Bedroom, Bedroom 2, Bedroom 3, Kitchen, Game Room, Family Room, Den, Foyer
Basement Partial, Unfinished, Connecting Stairway, Walkout Stairs
Main Level Bedrooms 3
Interior
Interior Features Built-Ins, Carpet, Combination Dining/Living, Entry Level Bedroom, Exposed Beams, Kitchen - Gourmet, Kitchen - Island, Stall Shower, Tub Shower, Upgraded Countertops, Walk-in Closet(s), Wood Floors
Hot Water Multi-tank, Bottled Gas, Oil
Heating Forced Air, Radiant
Cooling Central A/C, Ceiling Fan(s)
Fireplaces Number 2
Equipment Cooktop, Cooktop - Down Draft, Dishwasher, Disposal, Dryer, Instant Hot Water, Microwave, Oven - Double, Oven - Wall, Oven/Range - Gas, Refrigerator, Washer
Window Features Casement,Sliding
Appliance Cooktop, Cooktop - Down Draft, Dishwasher, Disposal, Dryer, Instant Hot Water, Microwave, Oven - Double, Oven - Wall, Oven/Range - Gas, Refrigerator, Washer
Heat Source Propane - Owned, Oil
Exterior
Garage Spaces 2.0
Pool In Ground
Waterfront N
Water Access N
Roof Type Asphalt
Accessibility None
Parking Type Driveway, Attached Carport
Total Parking Spaces 2
Garage N
Building
Story 2
Sewer Septic Exists
Water Well, Conditioner
Architectural Style Contemporary
Level or Stories 2
Additional Building Above Grade
New Construction N
Schools
Elementary Schools Fort Garrison
Middle Schools Pikesville
High Schools Owings Mills
School District Baltimore County Public Schools
Others
Senior Community No
Tax ID 04041900011333
Ownership Fee Simple
SqFt Source Estimated
Special Listing Condition Standard
Read Less Info
Want to know what your home might be worth? Contact us for a FREE valuation!
Our team is ready to help you sell your home for the highest possible price ASAP

Bought with Nancy C Hubble • Long & Foster Real Estate, Inc.

“My job is to find and attract mastery-based agents to the office, protect the culture, and make sure everyone is happy! ”
GET MORE INFORMATION

