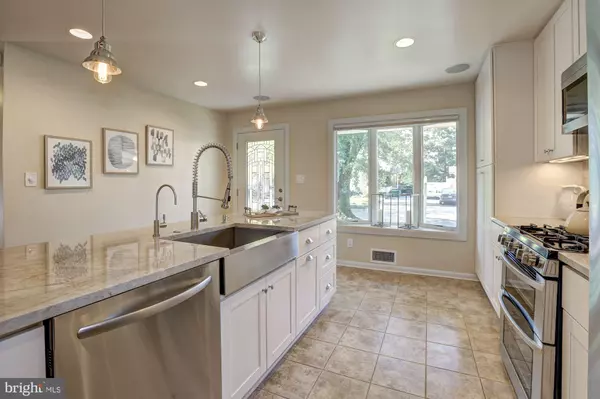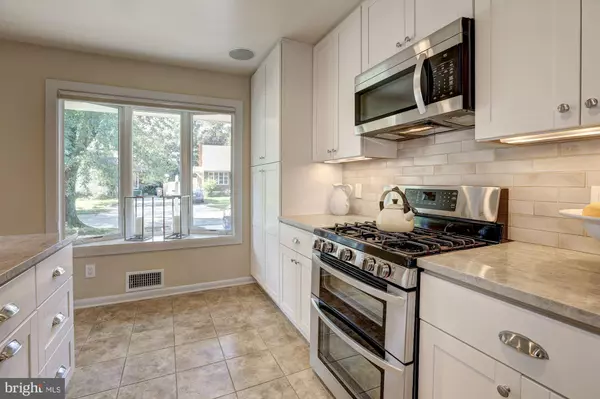$578,000
$575,000
0.5%For more information regarding the value of a property, please contact us for a free consultation.
3 Beds
2 Baths
1,900 SqFt
SOLD DATE : 10/21/2019
Key Details
Sold Price $578,000
Property Type Single Family Home
Sub Type Detached
Listing Status Sold
Purchase Type For Sale
Square Footage 1,900 sqft
Price per Sqft $304
Subdivision Hungerford
MLS Listing ID MDMC675858
Sold Date 10/21/19
Style Cape Cod
Bedrooms 3
Full Baths 2
HOA Y/N N
Abv Grd Liv Area 1,900
Originating Board BRIGHT
Year Built 1955
Annual Tax Amount $6,211
Tax Year 2019
Lot Size 7,366 Sqft
Acres 0.17
Property Description
Offers due 9/16 at 5PM. Completely renovated with vigorous attention to detail! Perfect for the most discerning home buyer. Three bedrooms, two full bath stunner in Hungerford on the most desired street in the neighborhood. Lovingly remodeled and updated home with designer chef s kitchen, quartzite countertops and top of the line stainless steel appliances. Formal dining room with gas fireplace off the expansive living room with floor to ceiling windows, access to the professionally landscaped backyard. The first floor master suite boasts dual vanities, free standing soaking tub, and custom closets with thoughtful touches. Walk out from the master bedroom to a private seating area with an outdoor shower. First floor mud room/laundry with 80 bottle wine refrigerator. Whole house sound system provides music indoors and out! Upstairs there are two additional bedrooms and another tastefully appointed full bath. Enjoy the hammock, two paved seating areas and flowerbeds in the fully fenced backyard. Mature plantings and trees provide privacy. Storage shed with electricity, carport with parking for 4, new roof, back-up generator, attic, and so much more. Make 822 Bowie your new home.
Location
State MD
County Montgomery
Zoning R60
Rooms
Other Rooms Dining Room, Primary Bedroom, Bedroom 2, Bedroom 3, Kitchen, Family Room, Laundry, Bathroom 2, Primary Bathroom
Main Level Bedrooms 1
Interior
Interior Features Ceiling Fan(s), Combination Kitchen/Living, Attic
Heating Forced Air
Cooling Central A/C, Other
Flooring Hardwood
Fireplaces Number 1
Fireplaces Type Gas/Propane
Equipment Dishwasher, Disposal, Dryer - Front Loading, Microwave, Oven/Range - Gas, Stainless Steel Appliances, Washer - Front Loading
Furnishings No
Fireplace Y
Window Features Bay/Bow
Appliance Dishwasher, Disposal, Dryer - Front Loading, Microwave, Oven/Range - Gas, Stainless Steel Appliances, Washer - Front Loading
Heat Source Natural Gas
Laundry Main Floor
Exterior
Garage Spaces 2.0
Fence Fully, Wood
Utilities Available Fiber Optics Available
Waterfront N
Water Access N
Roof Type Architectural Shingle
Accessibility None
Parking Type On Street, Off Street, Driveway, Attached Carport
Total Parking Spaces 2
Garage N
Building
Story 2
Sewer Public Sewer
Water Public
Architectural Style Cape Cod
Level or Stories 2
Additional Building Above Grade, Below Grade
New Construction N
Schools
Elementary Schools Bayard Rustin
Middle Schools Julius West
High Schools Richard Montgomery
School District Montgomery County Public Schools
Others
Pets Allowed Y
Senior Community No
Tax ID 160400175582
Ownership Fee Simple
SqFt Source Estimated
Acceptable Financing Cash, Conventional
Horse Property N
Listing Terms Cash, Conventional
Financing Cash,Conventional
Special Listing Condition Standard
Pets Description No Pet Restrictions
Read Less Info
Want to know what your home might be worth? Contact us for a FREE valuation!
Our team is ready to help you sell your home for the highest possible price ASAP

Bought with Ellie S Hitt • RE/MAX Realty Group

“My job is to find and attract mastery-based agents to the office, protect the culture, and make sure everyone is happy! ”
GET MORE INFORMATION






